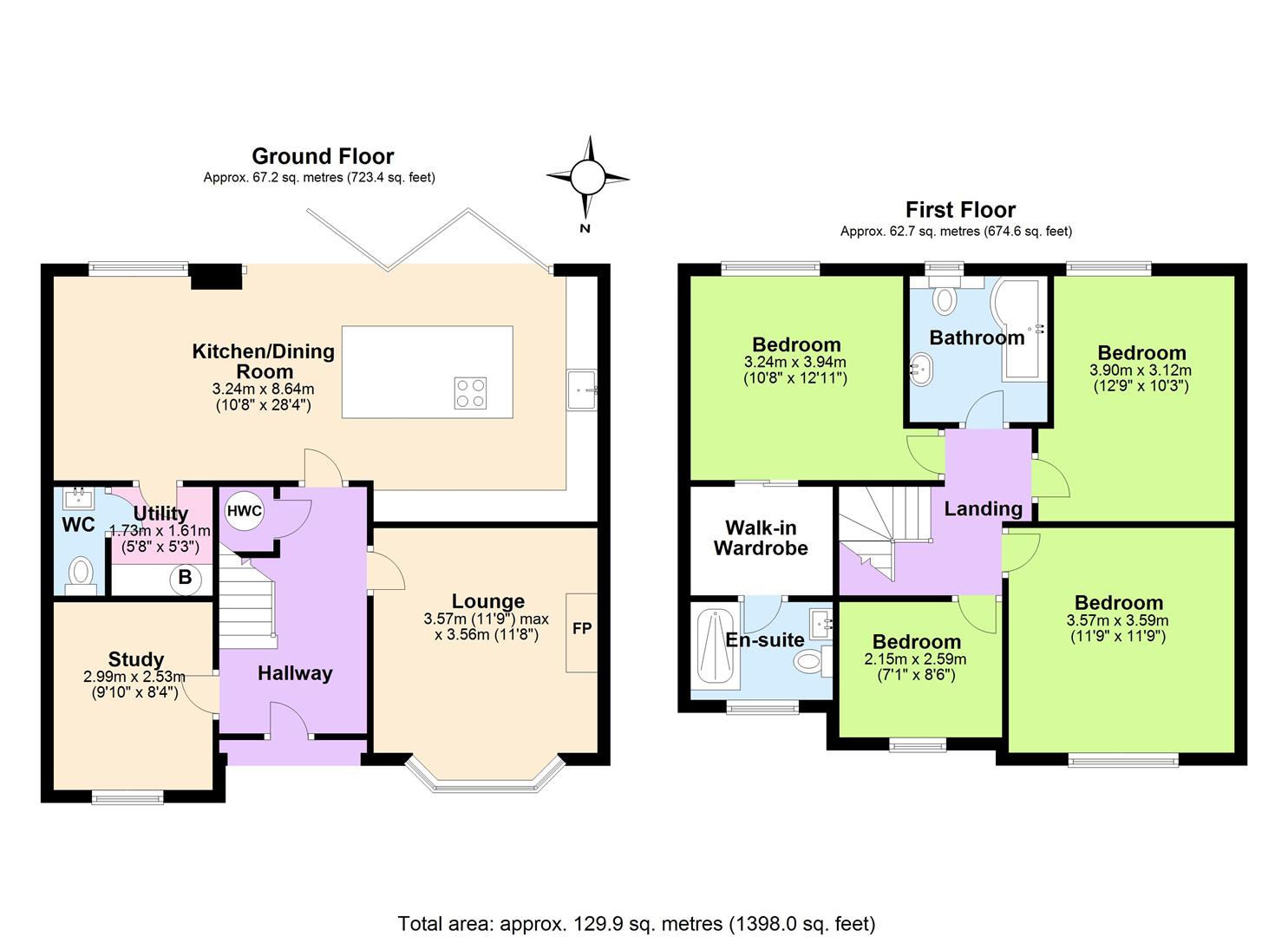Detached house for sale in Ashby Road, Woodville, Swadlincote DE11
* Calls to this number will be recorded for quality, compliance and training purposes.
Property features
- Immaculate Detached Home
- Four Bedrooms
- Bay Fronted Lounge with Log Burner
- Stunning Kitchen Diner with Bi-Fold Doors
- Completely Refurbished Throughout
- Walk-in Wardrobe & En-suite
- Generous Driveway - Large South Facing Rear Garden
- EPC Rating D
- Council Tax Band D
- Freehold
Property description
Guide Price of £475,000 - £500,000
Royston and Lund are pleased to bring to the market this absolutely immaculately presented four bedroom family home on the outskirts of Ashby de la Zouch. Set back from the road with generous off street parking, this property has been completely extended and fully renovated throughout to a high standard and is situated within easy reach of Ashby de la Zouch, as well as fantastic transport links for the A42, A50 and the M1.
Entering into the hallway there is access into the lounge, kitchen area, study and stairs to the first floor. The lounge benefits from a feature fire place, as well as a bay window to the front aspect of the property. The kitchen diner runs the full width of the property and features a range of integrated appliances including dual ovens, dishwasher and a central island that houses the hob. The room benefits from bi-fold doors and also allows access to a separate utility room and a downstairs WC. The downstairs also benefits from smart underfloor heating.
To the first floor there are three well proportioned double bedrooms, a single bedroom and a modern three piece bathroom consisting of a p-shaped bath with shower overhead, WC and wash basin that all feature black faucets. The main bedroom also features a walk-through wardrobe that allows access to an en-suite shower room.
Towards the rear of the property there is a long south facing lawned garden with a patio off the dining area, hedged boundaries and secure gated access down the side.
Property info
For more information about this property, please contact
Royston & Lund Estate Agents, LE65 on +44 1530 658822 * (local rate)
Disclaimer
Property descriptions and related information displayed on this page, with the exclusion of Running Costs data, are marketing materials provided by Royston & Lund Estate Agents, and do not constitute property particulars. Please contact Royston & Lund Estate Agents for full details and further information. The Running Costs data displayed on this page are provided by PrimeLocation to give an indication of potential running costs based on various data sources. PrimeLocation does not warrant or accept any responsibility for the accuracy or completeness of the property descriptions, related information or Running Costs data provided here.







































.jpeg)

