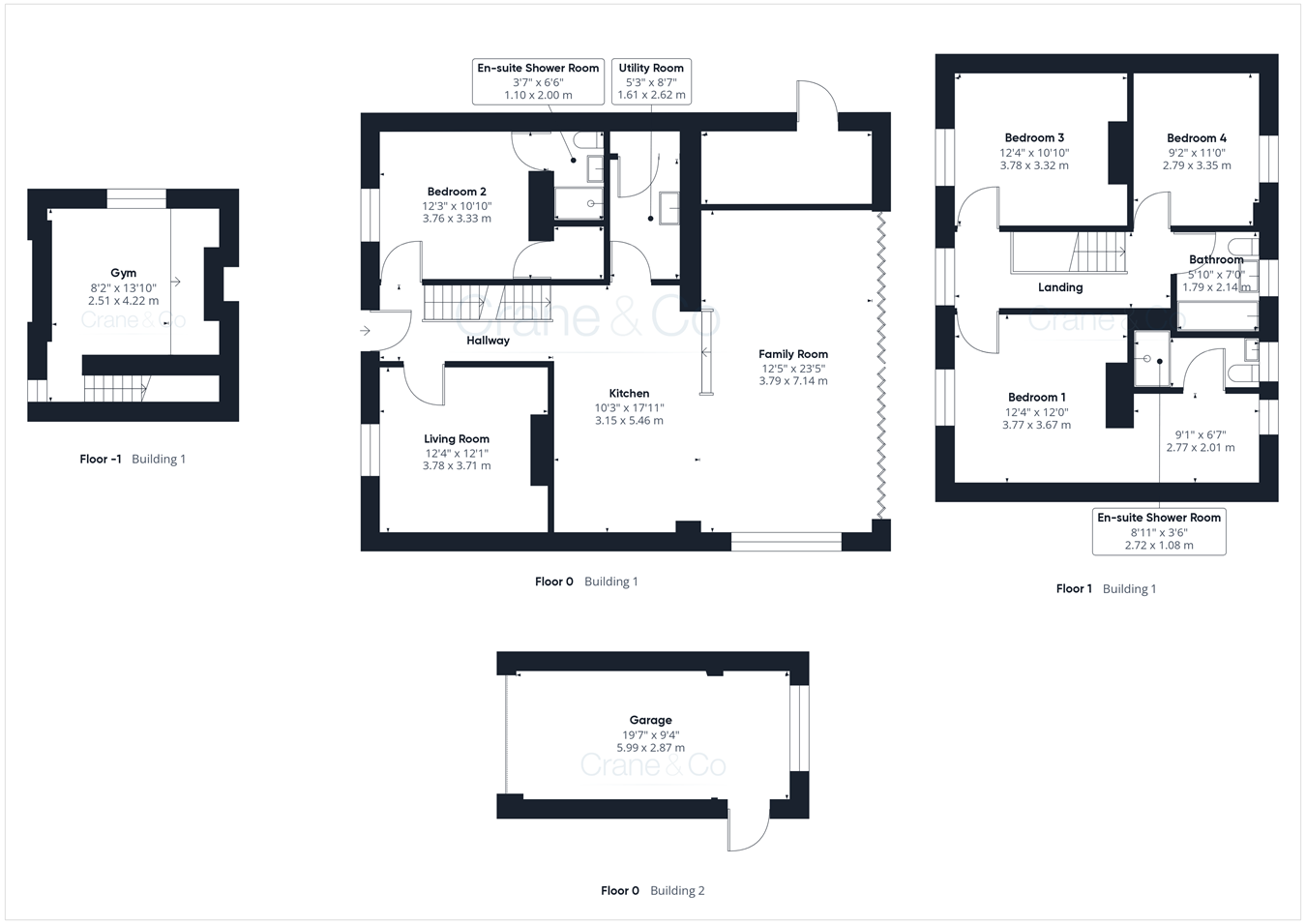Detached house for sale in Bellbanks Road, Hailsham BN27
* Calls to this number will be recorded for quality, compliance and training purposes.
Property features
- 4 Bedrooms
- Cinema Room/Gym
- Georgian Influenced Detached House
- Impressive Split Level Kitchen/Family Room
- Garage and Off Road Parking
- 1/5 of an Acre With Development Potential.
- Bathroom and 2 Shower Rooms
Property description
watch the film and 3D tour and view expert photography at (all provided free for all our sellers)
There's more than meets the eye with this beautiful, Georgian influenced home! Not only is the accommodation exceptional having been extended and modernised throughout, it sits in grounds measuring 1/5th of an acre so if you are looking for a home with a large garden or something with development potential (subject to the necessary permissions) then this home should be a serious contender! The house boasts an impressive open plan kitchen family room, the perfect space for entertaining and flows seamlessly on to an area of low maintenance patio garden. There is ample more space with a cosy sitting room, utility room and a converted basement that was formally a home cinema but is now being used as a gym. And with 4 double bedrooms, complemented by a family bathroom and 2 en-suite shower rooms, whether you need the space for friends or family, there's sure to be enough. Outside, the majority of the garden is a blank canvas. With direct road access, a garage and off road parking, there's so many options to truly utilise the grounds.
Entrance Hallway
Living Room - 12' 4" x 12' 1"
12' 4" x 12' 1" (3.76m x 3.68m)
Kitchen - 17' 11" x 10' 3"
17' 11" x 10' 3" (5.46m x 3.12m)
Bedroom 2 - 12' 3" x 10' 10"
12' 3" x 10' 10" (3.73m x 3.30m)
En Suite Shower Room
Utility Room
Family Room - 23' 5" x 12' 5"
23' 5" x 12' 5" (7.14m x 3.78m)
Bedroom 1 - 12' 4" x 12' 0"
12' 4" x 12' 0" (3.76m x 3.66m)
En Suite Shower Room
Bedroom 3 - 12' 4" x 10' 10"
12' 4" x 10' 10" (3.76m x 3.30m)
Bedroom 4 - 11' 0" x 9' 2"
11' 0" x 9' 2" (3.35m x 2.79m)
Bathroom
Gym - 13' 10" x 8' 2"
13' 10" x 8' 2" (4.22m x 2.49m)
Garage - 19' 7" x 9' 4"
19' 7" x 9' 4" (5.97m x 2.84m)
Property info
For more information about this property, please contact
Crane & Co, BN27 on +44 1323 376650 * (local rate)
Disclaimer
Property descriptions and related information displayed on this page, with the exclusion of Running Costs data, are marketing materials provided by Crane & Co, and do not constitute property particulars. Please contact Crane & Co for full details and further information. The Running Costs data displayed on this page are provided by PrimeLocation to give an indication of potential running costs based on various data sources. PrimeLocation does not warrant or accept any responsibility for the accuracy or completeness of the property descriptions, related information or Running Costs data provided here.
























































.png)