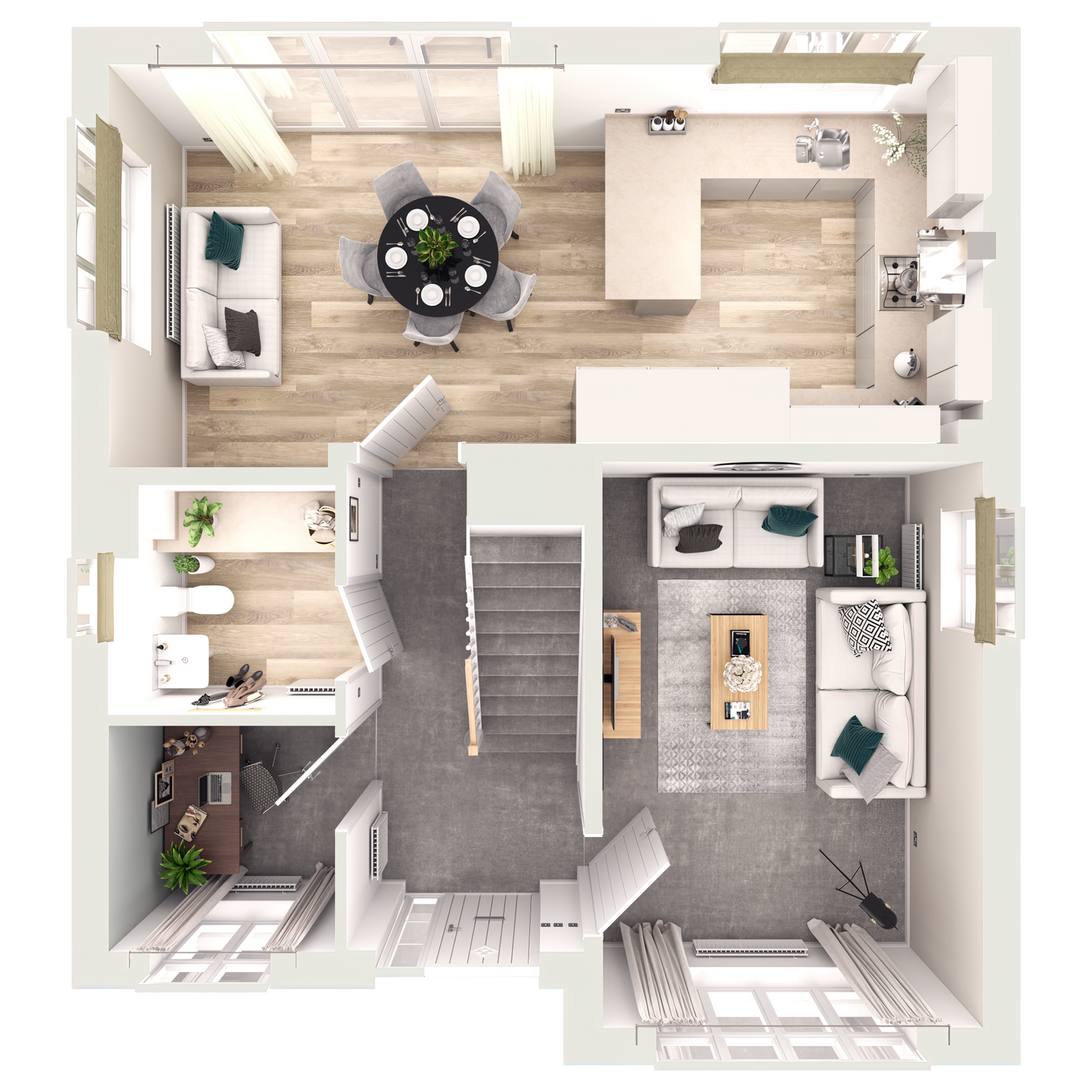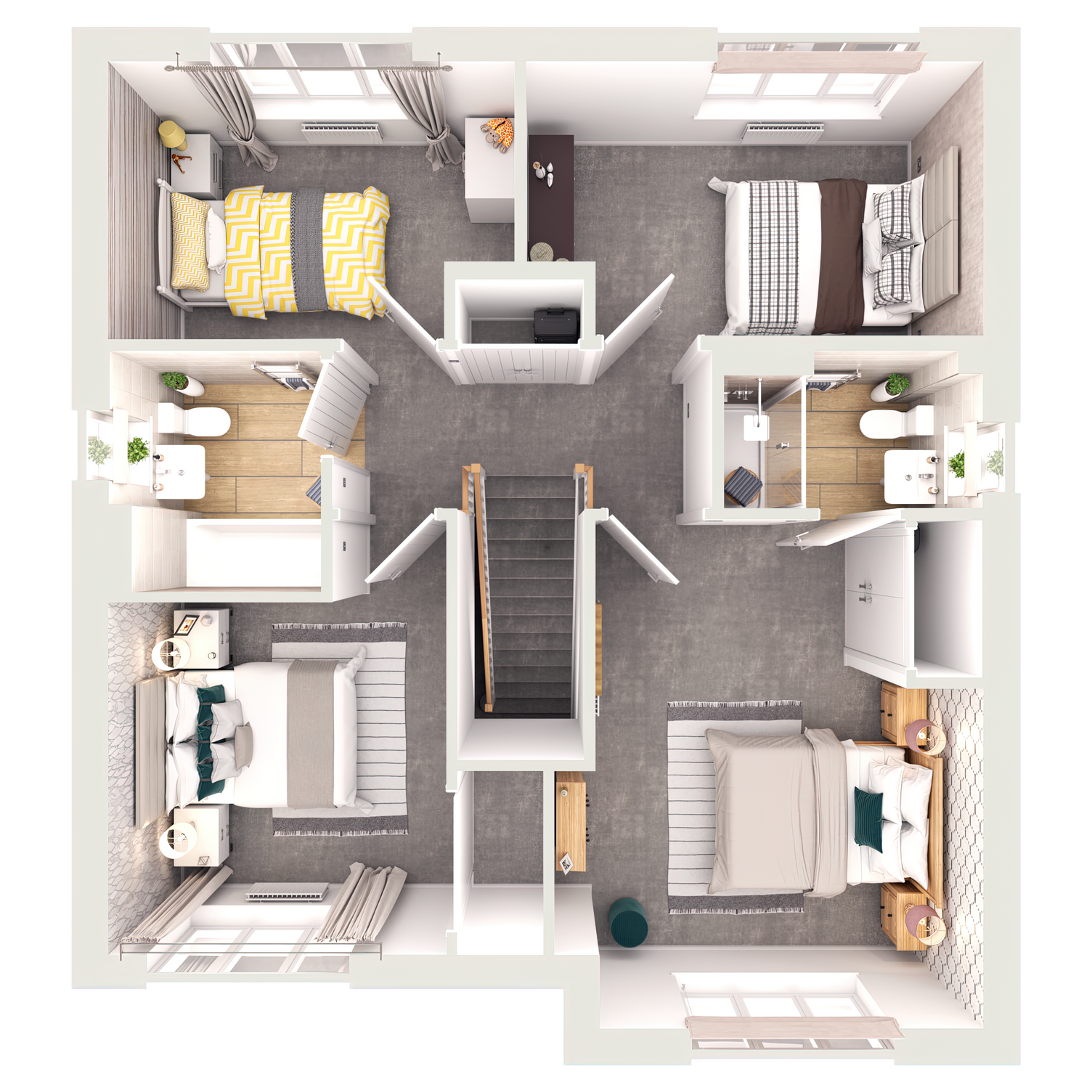Detached house for sale in "The Aspen" at Marshfoot Lane, Hailsham BN27
Images may include optional upgrades at additional cost
* Calls to this number will be recorded for quality, compliance and training purposes.
Property features
- Ground floor study
- En-suite to bedroom 1
- Separate sitting room
- Family-sized bathroom
- Open plan kitchen and dining room
- Garage
- 10 year NHBC Buildmark warranty
- 2 year customer care warranty
- Allocated parking
- High performance glazing for maximum all year round comfort
Property description
†Home Exchange is available on selected homes only. Acceptance is at our sole discretion and not all properties are suitable. We reserve the right to refuse to agree to Home Exchange of your current home and we are under no obligation to give reasons why. Home Exchange may not be available in conjunction with any other offer and is also subject to the terms of your Reservation Agreement with us. As a guide, your current home must not be worth more than 75% of the value of your chosen Bovis home. Reservation fees may vary. For full terms and conditions please click here."
^Deposit Unlock is available on selected plots at eligible developments in the UK up to a maximum value of £750,000 and is subject to lender participation, contract and status. Rates and maximum purchase price vary via lender. Following withdrawal or termination of any offer, we reserve the right to extend, reintroduce or amend any such offer as we see fit at any time. A minimum 5% customer deposit is required. The product is backed by a mortgage indemnity insurance to which Vistry Homes Limited make a financial contribution. The insurance covers the lender in the event of a loss as a result of repossession. The buyer's obligations to the lender remain unchanged, as the benefit of the insurance is for the lender. Bovis Homes do not offer mortgage advice, any financial advice should be obtained from a mortgage adviser or lender. This offer is not available in conjunction with any other promotion. Vistry Homes Limited has appointed Gallagher Re to liaise with the mortgage lender and administer the Deposit Unlock scheme on its behalf.
Rooms
Ground Floor
- Kitchen / Dining Area (7.77 x 3.37 25' 6" x 11' 1")
- Sitting Room (5.04 x 3.39 16' 6" x 11' 1")
- Study (2.01 x 2.02 6' 8" x 6' 9")
- Bedroom 1 (4.52 x 4.09 14' 10" x 13' 5")
- Bedroom 2 (3.60 x 3.11 11' 10" x 10' 2")
- Bedroom 3 (4.07 x 2.42 13' 4" x 7' 11")
- Bedroom 4 (3.61 x 2.45 11' 10" x 8' 1")
About Liberty Place
An exciting development of 2,3,4 and 5 bed new build homes available now in Hailsham. This attractive new homes development is on the edge of the historic market town of Hailsham overlooking the East Sussex countryside and only ten miles from the coast and the scenic South Downs. Hailsham town centre has a range of shops, supermarkets, pubs and restaurants as well as weekly markets. There are several local schools plus health, leisure and sports facilities near to our new homes. So if you're looking for a new home in Hailsham or near Herstmonceux or Polegate, then look no further!
- Just over a mile away from Hailsham town centre
- New homes are around 55% more energy efficient
Range of supermarkets, shops, pubs and restaurants nearby- Sales centre now open with interactive development walkthrough
Only 10 miles from the South Coast and the beautiful South Downs
Trains running from Polegate Railway Station, 5 miles away to London Victoria, Gatwick Airport, Brighton
Opening Hours
Mon: 10:00 - 17:00, Thu: 10:00 - 17:00, Fri: 10:00 - 17:00, Sat: 10:00 - 17:00, Sun: 10:00 - 17:00
Property info
For more information about this property, please contact
Bovis Homes - Liberty Place, BN27 on +44 1323 916787 * (local rate)
Disclaimer
Property descriptions and related information displayed on this page, with the exclusion of Running Costs data, are marketing materials provided by Bovis Homes - Liberty Place, and do not constitute property particulars. Please contact Bovis Homes - Liberty Place for full details and further information. The Running Costs data displayed on this page are provided by PrimeLocation to give an indication of potential running costs based on various data sources. PrimeLocation does not warrant or accept any responsibility for the accuracy or completeness of the property descriptions, related information or Running Costs data provided here.




















.png)