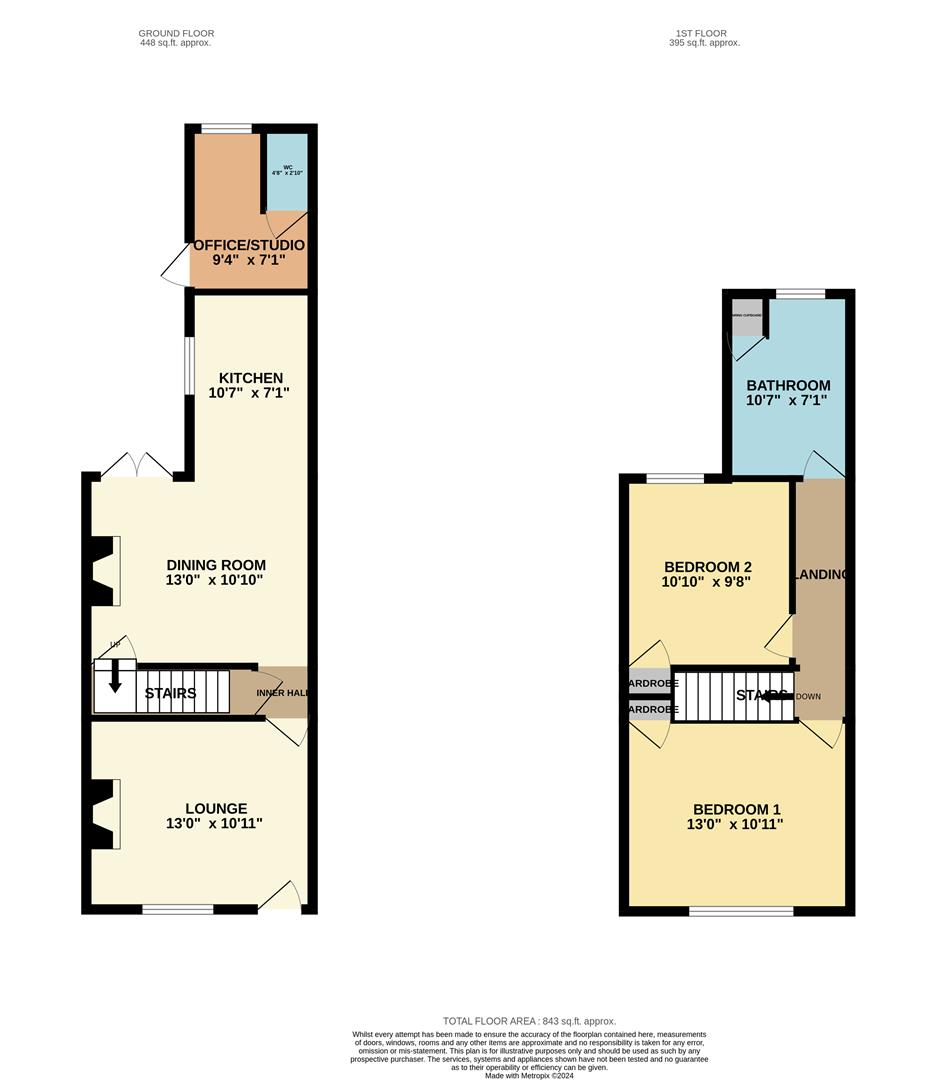End terrace house for sale in Landseer Road, Southwell NG25
* Calls to this number will be recorded for quality, compliance and training purposes.
Property features
- Victorian End Terrace Home
- Immaculate Condition Throughout
- Two Reception Rooms, Fully Fitted Kitchen
- Two Double Bedrooms, Family Bathroom
- Home Office/Study with WC
- Off Street Parking, Landscaped Rear Garden
- No Upward Chain
- Early Viewing Highly Recommended.
Property description
Immaculate end terrace home which has been lovingly and tastefully modernised over recent years but retains all the charm and character of a Victorian property. Offered with no upward chain. The accommodation comprises lounge, dining room, fitted kitchen, home office/study. First Floor, two double bedrooms and family bathroom.
Outside, front forecourt garden with side off road parking and landscaped rear enclosed garden.
We highly recommend an early viewing of this delightful property.
Lounge (3.96m x 3.33m (13'0" x 10'11"))
Glazed panel entrance door opens to the lounge. A light and airy room with practical and hard-wearing engineered Oak flooring. Fireplace with stone hearth and brick surround inset with a free standing multi-fuel burner. Fitted shelving and fitted fireside cupboard housing the gas and electric meters. Radiator. UPVc double glazed window to the front elevation.
This room leads to a small lobby area with understairs storage cupboard .
Dining Room (3.96m x 3.30m (13'0" x 10'10"))
Having continuation of the engineered Oak flooring. Feature fireplace with slate hearth and recessed rustic brick surround and timber mantle. Double glazed double doors opening to a flagstone patio. Radiator. Open plan to the kitchen. Door to stairs rising to the first floor.
Kitchen (3.23m x 2.16m (10'07" x 7'01"))
A modern shaker style kitchen fitted with a range of soft closing wall and base units surmounted by a butchers blocks effect Oak work surface inset with Belfast sink with mixer tap, adjacent ceramic drainer and further grooved drainer. Integral appliance include fridge/freezer, dishwasher and washing machine. Range oven and hob with stainless steel extractor over. Splash back tiling to walls. UPVc double glazed window to the side.
Landing
Loft hatch with pull down ladder leading to a generous insulated loft space with light and power supplied. Doors off.
Bedroom One (3.96m x 3.15m (13'0" x 10'04"))
Double bedroom with UPVc window to the front elevation. Radiator. Period Victorian cast iron fireplace with dog grate. Original panelled timber door leading to an over-stairs storage cupboard/wardrobe.
Bedroom Two (3.30m x 2.97m (10'10" x 9'09"))
Well proportioned double bedroom again having a feature cast iron fireplace and dog grate with timber mantle. Radiator. UPVc double glazed window to the rear elevation and original panelled timber door opening to storage cupboard.
Bathroom (3.30m x 2.16m (10'10" x 7'01"))
A generously proportioned bathroom re-fitted with a contemporary four piece suite comprising shower cubicle with flexible shower head and fixed "drench" head, closed coupled WC, pedestal wash hand basin and bath with Edwardian style shower/mixer taps. Obscured double glazed window to the rear elevation. Fitted cupboard with slatted shelving housing a wall mounted gas combination boiler. Heated towel rail/radiator.
Outside
The front of the property has a small garden area and pathway. To the side of the property there is an area of land which offers off road parking, enclosed by hedging which is owner by number 18 over which there is a right of way for the neighbouring properties to provide pedestrian access to the rear.
The property also has a fully enclosed private garden which is accessed through double doors from the dining area which opens onto a flagstone path and patio area. Gated access returning to the side of the property. Flagstone seating area edged by sleepers giving way to a landscaped garden with flower and shrub borders and beds with timber fencing to perimeter.
Home Office/Studio (2.84m x 2.16m (9'04" x 7'01"))
UPVc entrance door with double glazed panel inset opens into the room which has engineered Oak flooring. Radiator. Double glazed window to the rear elevation. Downlights inset to ceiling and door to WC.
Wc
Having a continuation of the flooring with close coupled WC and wash hand basin. Splash back tiling to walls. Obscured glazed double glazed window to the rear elevation.
Local Authority
Newark and Sherwood District Council, Castle House, Great North Road, Newark, NG24 1BY
Services
All mains services are connected to the property. Mains drainage. We have not tested any apparatus, equipment, fittings or services and so cannot verify that they are in working order. The buyer is advised to obtain verification from their solicitor or surveyor.
Tenure
Freehold with vacant possession.
Viewing Information
By appointment with the office, call .
Property info
For more information about this property, please contact
Alasdair Morrison, NG25 on +44 1636 358603 * (local rate)
Disclaimer
Property descriptions and related information displayed on this page, with the exclusion of Running Costs data, are marketing materials provided by Alasdair Morrison, and do not constitute property particulars. Please contact Alasdair Morrison for full details and further information. The Running Costs data displayed on this page are provided by PrimeLocation to give an indication of potential running costs based on various data sources. PrimeLocation does not warrant or accept any responsibility for the accuracy or completeness of the property descriptions, related information or Running Costs data provided here.




























.png)
