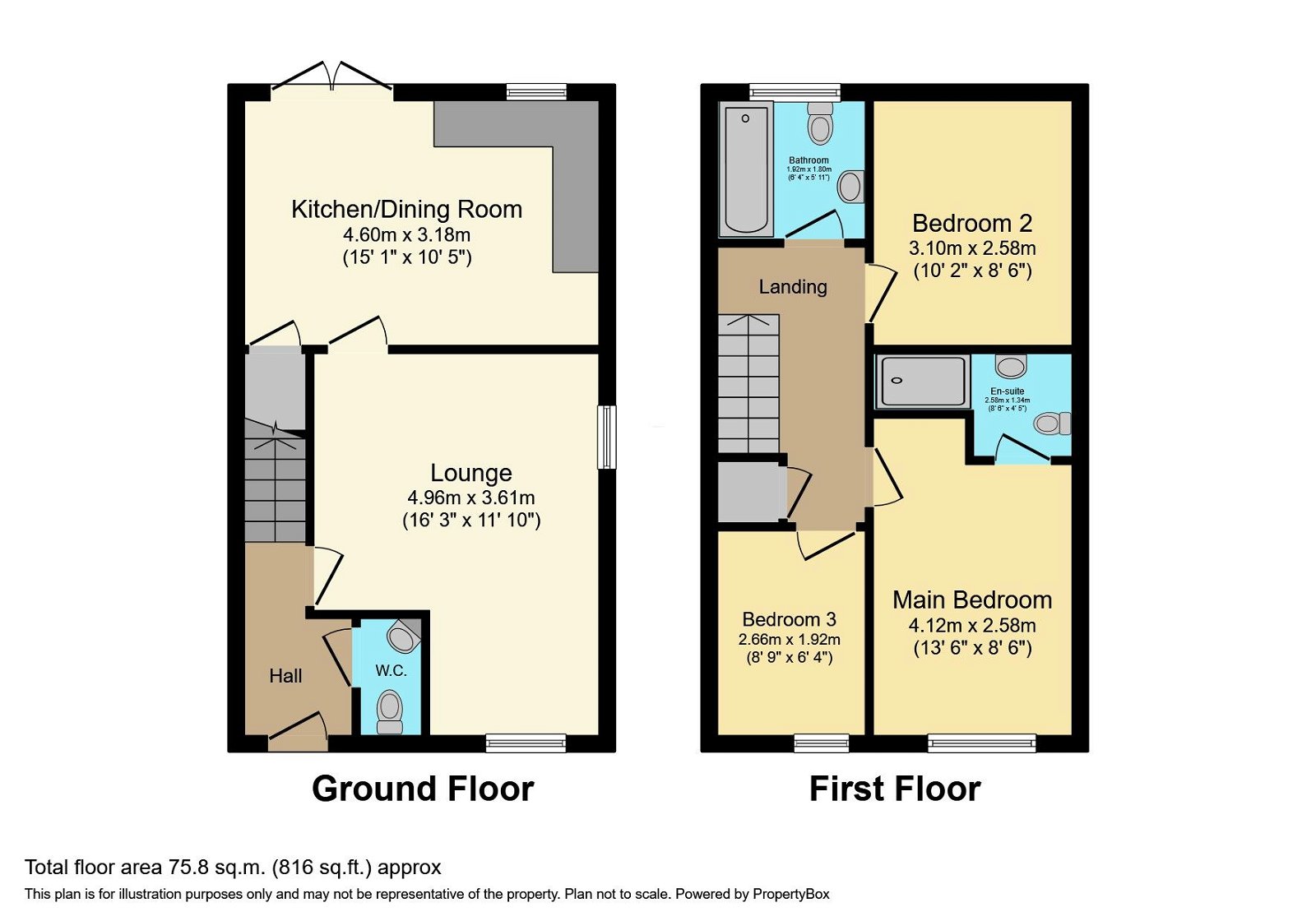Semi-detached house for sale in Browns Court, Farnsfield, Newark NG22
* Calls to this number will be recorded for quality, compliance and training purposes.
Property features
- Property Ref SM0559 - Lines open 24/7
- Immaculately Presented Modern 3 Bedroom Semi Detached House
- Master Bedroom with En-Suite Bathroom
- Dining Kitchen with French Doors onto Garden
- EPC Rating B
- Quiet Cul-De-Sac Location
- Driveway for 2 Cars
- Comes with Remaining 3 Years Building Guarantee
- Minster School Catchment
- Sought after Village of Farnsfield
Property description
Property Ref SM0559 Lines open 24/7
***modern semi-detached home ***beautifully appointed accommodation ***superb dining kitchen with french doors *** spacious lounge ***ground floor WC ***three bedrooms ***bathroom & en-suite *** driveway parking for two cars ***enclosed rear garden ***must view!***
Superbly appointed throughout and offering spacious and well planned accommodation, this modern semi detached home is set back from the road on a cul-de-sac and will no doubt appeal to both first time buyers and professionals. With accommodation in brief comprising of: Entrance hall with useful ground floor WC, a spacious lounge and a modern dining kitchen across the rear of the property with French doors to the garden. Arranged off the first floor landing are three bedrooms and the main family bathroom. The master bedroom enjoys an en-suite shower room. Whilst outside is driveway parking to the side for two cars and a fully enclosed lawned rear garden.
Accommodation - A half glazed entrance door with letterbox leads into the entrance hall.
Entrance Hall - Having a central heating radiator, stairs to the first floor, a door to the lounge and a door to the ground floor cloakroom.
Lounge - Located at the front of the property with 2 UPVC double glazed windows, a central heating radiator, central heating thermostat and door into the dining kitchen.
Dining Kitchen - A spacious dining kitchen located across the rear of the property and fitted to one end with a modern range of cream fronted base and wall units with cupboards and drawers, rolled edge worktops with matching up stands in an inset single bowl sink with mixer tap. There is a built-in Zanussi oven and 4 ring gas hob with concealed extractor over, space for further appliances including plumbing for washing machine and space for a fridge freezer. There is a central heating radiator, a useful understand storage cupboard, UPVC double glazed windows and French doors onto the rear garden and a cupboard housing the Logic central heating boiler.
Ground Floor Cloakroom - Fitted in white with an eco-flesh Ideal Standard toilet and a corner wash basin with mixer tap and tiled splashbacks. Central heating radiator, extractor fan and consumer unit.
First Floor Landing - Having central heating radiator and access hatch to the roof space plus an airing cupboard.
Bedroom One - With a central heating radiator and thermostat, UPVC double glazed window to the front elevation and a door to the en-suite shower room
En Suite Shower Room - Fitted in white with an Ideal Standard suite including eco-flush toilet and a wash basin with mixer tap and tiled splashbacks. There is a shower enclosure with glazed folding screen and mains fed shower, tiling to walls for splashback‘s, a central heating radiator, extractor fan, electric shaver point and UPVC double glazed obscured window to the side elevation.
Bedroom Two - Bedroom two is a double bedroom with central heating radiator and UPVC double glazed window to the rear elevation.
Bedroom Three - The third bedroom is located at the front to the property with central heating radiator and UPVC double glazed window to the front elevation.
Bathroom - Fitted in white, the bathroom includes a three-piece Ideal Standard suite including pedestal wash basin with mixer tap and tiled splashback, eco-flush toilet and a panel sided bath with mixer tap. There is an extractor fan, central heating radiator and a UPVC double glazed window to the rear elevation.
Driveway And Gardens - Driveway parking sits to the side of the property for two cars. The garden to the rear is enclosed by a timber panelled fencing with decking area to sit table and chairs mainly set to lawn and including timber gated side access from the driveway.
Yearly service charge £200
Property info
For more information about this property, please contact
eXp World UK, WC2N on +44 1462 228653 * (local rate)
Disclaimer
Property descriptions and related information displayed on this page, with the exclusion of Running Costs data, are marketing materials provided by eXp World UK, and do not constitute property particulars. Please contact eXp World UK for full details and further information. The Running Costs data displayed on this page are provided by PrimeLocation to give an indication of potential running costs based on various data sources. PrimeLocation does not warrant or accept any responsibility for the accuracy or completeness of the property descriptions, related information or Running Costs data provided here.































.png)
