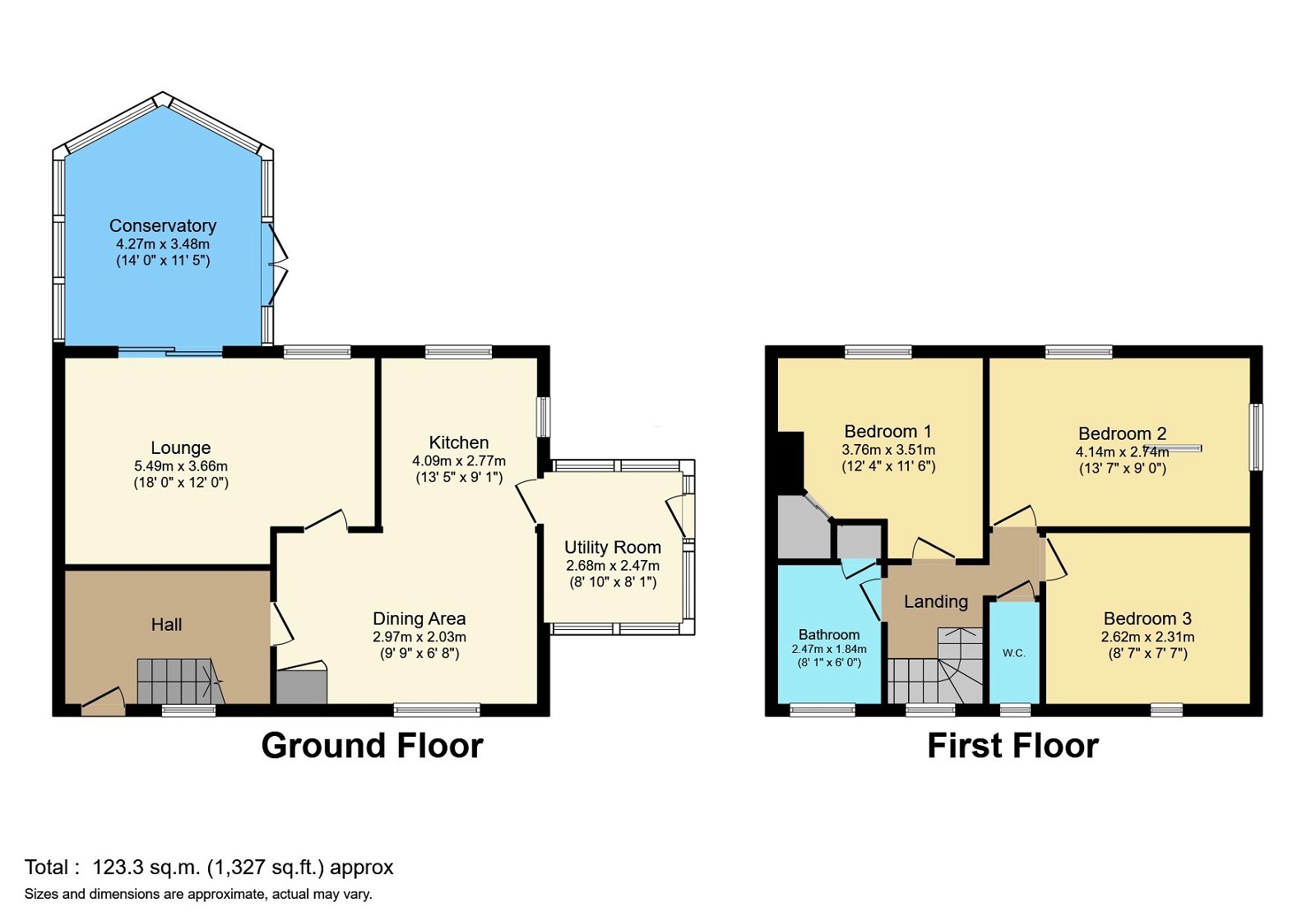Semi-detached house for sale in Orchard Close, Bleasby, Nottingham NG14
* Calls to this number will be recorded for quality, compliance and training purposes.
Property features
- Quote property Ref SM0559 - Lines open 24/7
- Spacious 3 Bedroom Semi Detached House with Loft Conversion
- Quiet Cul-De-Sac Location
- Conservatory
- Wraparound Garden with Huge Development Potential
- Large Space for Off Road Parking
- Great Infant and Junior School Within Short Walking Distance
- Minster School Catchment With Bus Facility from Village
- Fantastic Local Pub
- Affordable House in Very Sought after Village
Property description
Quote property Ref SM0559 - Lines open 24/7
This traditional semi-detached family home located in the highly sought-after village of Bleasby is positioned towards the head of a cul-de-sac on a generous sized plot. Bleasby is a lovely village with a fantastic pub, tearoom, excellent primary school, train station and beautiful countryside walks. Bleasby is also within the Minster School catchment and there is a school bus that runs there from the village.
The property boasts spacious accommodation and briefly comprises entrance hall, lounge with sliding doors to a conservatory, dining room with kitchen off and a newly fitted porch/utility area to the side. Upstairs there are three good size bedrooms, family bathroom and separate w.c.
Situated on a fantastic plot with gardens to the front, side and rear along with a large driveway which provides ample off-street parking.
Ground Floor -
Entrance Hall - Entrance door and window to the front, stairs to the first floor, electric storage heater in decorative cover.
Dining Area - 4.09m x 2.77m (13'5 x 9'1) - A good sized dining space with a window to the front, tiled floor with underfloor heating and storage cupboard, breakfast bar. Opening to;
Kitchen - 2.97m x 2.03m (9'9 x 6'8) - Fitted with a range of wall and base cupboard units with worktops over and tiled splashbacks, inset single drainer stainless steel sink unit with mixer tap, built in double electric oven and grill with ceramic induction hob and extractor hood, space and plumbing for washing machine and dishwasher, tiled floor, underfloor heating, window to rear, composite door to;
Side Porch/Utility - A useful area for additional white goods or storage, tiled floor, UPVC door to the garden.
Lounge - 3.66m x 5.49m (12'0 x 18'0) - Light and bright living room featuring a fireplace with electric fire, marble back and hearth and decorative surround, two electric radiators, laminate flooring, window to the rear, plenty of space for a desk if needed, sliding patio doors to;
Conservatory - 4.27m x 3.48m (14'0 x 11'5) - Brick and UPVC double glazed construction, double French doors leading to rear garden, laminate flooring.
First Floor -
Landing - Window to front.
Bedroom One - 3.76m x 3.51m (12'4 x 11'6) - A lovely double room with a built-in corner wardrobe, ornamental cast-iron fireplace, window to rear with a leafy outlook, and electric heater.
Bedroom Two - 4.14m x 2.74m (13'7 x 9'0) - Spacious double room with windows to the rear and side aspects and electric heater. Loft hatch with pull down secure ladder.
Bedroom Three - 2.62m x 2.31m (8'7 x 7'7) - Two windows to the front aspect, electric heater.
Bathroom - White suite comprising panelled bath with shower and screen over, wash hand basin, tiled floor and walls, heated towel rail, window to the front.
Separate Wc - Low flush WC, wash hand basin, tiled floor, window to the front.
Attic - Accessed via a ladder from bedroom two, this area is currently used as a playroom and benefits from power, light and a Velux window. There is an additional storage area to the side.
Outside - The garden is positioned to the front, side and rear and offers a private setting, comprising of lawn, patio areas and mature hedged and fenced boundaries. An additional seating area has been created to the side of the property which is the perfect spot to relax and enjoy. A large gravelled driveway provides off street parking for several vehicles.
Property info
For more information about this property, please contact
eXp World UK, WC2N on +44 1462 228653 * (local rate)
Disclaimer
Property descriptions and related information displayed on this page, with the exclusion of Running Costs data, are marketing materials provided by eXp World UK, and do not constitute property particulars. Please contact eXp World UK for full details and further information. The Running Costs data displayed on this page are provided by PrimeLocation to give an indication of potential running costs based on various data sources. PrimeLocation does not warrant or accept any responsibility for the accuracy or completeness of the property descriptions, related information or Running Costs data provided here.













































.png)
