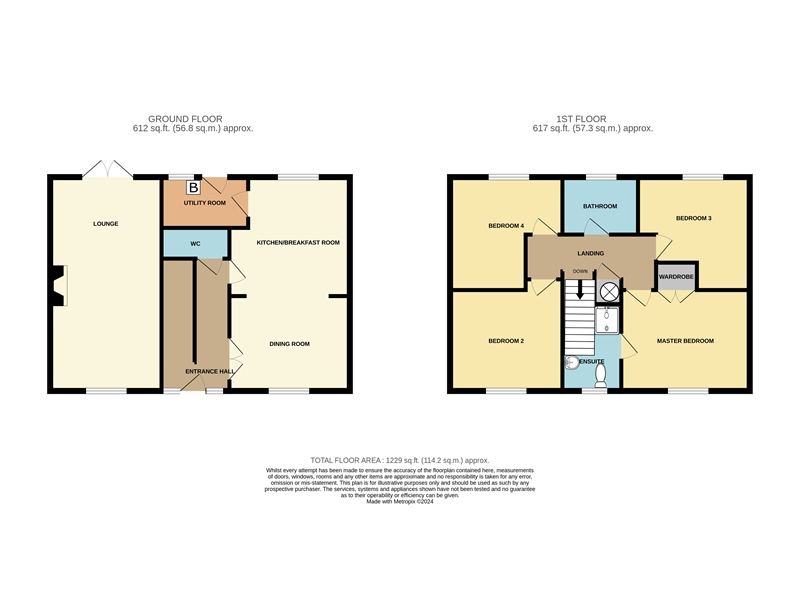Detached house for sale in Garood Close, Newark, Nottinghamshire. NG24
* Calls to this number will be recorded for quality, compliance and training purposes.
Property features
- Immaculate property
- Four bedrooms
- Kitchen diner
- Lounge
- Master ensuite
- Garden room/office
- Drive & garden
- No chain
- Council tax band D
- Draft details
Property description
Description
A beautifully presented four double bedroom property set in a private close. The accommodation comprises entrance hall, lounge with multi fuel burner, downstairs wc, open plan kitchen dining area, utility, four bedrooms and master with en-suite. There is parking, garden and garden room. No chain.
Accommodation
Entrance hall
Having Amtico flooring, radiator, stairs off to the first floor and double doors through to the dining room.
Lounge 21' 4" by 10' 10" (6m 50cm by 3m 30cm), ()
Having a multi fuel burner set into a mirror tiled chimney, window to the front, double doors to the rear and two radiators.
Downstairs wc
Having a low level wc, wash hand basin and a radiator.
Dining area 11' 6" by 9' 4" (3m 51cm by 2m 84cm), ()
Window to the front, radiator and opening through to the kitchen.
Kitchen 11' 8" by 9' 9" (3m 56cm by 2m 97cm), ()
Having a range of fitted wall and base units incorporating a breakfast bar, double oven, fridge, freezer and dishwasher. There is also a 5 burner gas hob, one and a half bowl sink, window to the rear and access to the utility room.
Utility room 8' 6" by 5' (2m 59cm by 1m 52cm), ()
Having fitted units incorporating a stainless steel sink. There is also tiled flooring, radiator and combination central heating boiler.
Landing
Loft access, radiator and airing cupboard.
Bedroom one 12' 8" by 9' 10" (3m 86cm by 3m ), ()
With window to the front, radiator and fitted wardrobes.
En-suite
Having a low level wc, wash hand basin and a shower enclosure. There is also a window to the front, heated towel rail and tiled flooring and walls.
Bedroom two 11' by 9' 10" (3m 35cm by 3m ), ()
Window to the front and radiator.
Bedroom three 11' 5" by 7' 9" (3m 48cm by 2m 36cm), ()
Window to the rear and radiator.
Bedroom four 11' by 9' 1" (3m 35cm by 2m 77cm), ()
Window to the rear and radiator.
Bathroom
Having a low level wc, wash hand basin and a panel bath. Window to the rear and radiator.
Outside
Garden
To the front of the property there is a small lawn garden with parking to the side. The garden to the rear is lawn with paved patio and decking. There is access to the converted outbuilding.
Office/entertaining area 16' 10" by 7' 11" (5m 13cm by 2m 41cm), ()
Having bi-fold doors, power and lighting.
Agents notes
Freehold property
This property has a maintenance charge of approx £488.00 per year to cover the maintenance of the shared meadow area.
The property is currently tenanted, and the photos shown are from before the tenant moved in.
Property info
For more information about this property, please contact
Now Homes, NG24 on +44 1636 616316 * (local rate)
Disclaimer
Property descriptions and related information displayed on this page, with the exclusion of Running Costs data, are marketing materials provided by Now Homes, and do not constitute property particulars. Please contact Now Homes for full details and further information. The Running Costs data displayed on this page are provided by PrimeLocation to give an indication of potential running costs based on various data sources. PrimeLocation does not warrant or accept any responsibility for the accuracy or completeness of the property descriptions, related information or Running Costs data provided here.




























.png)
