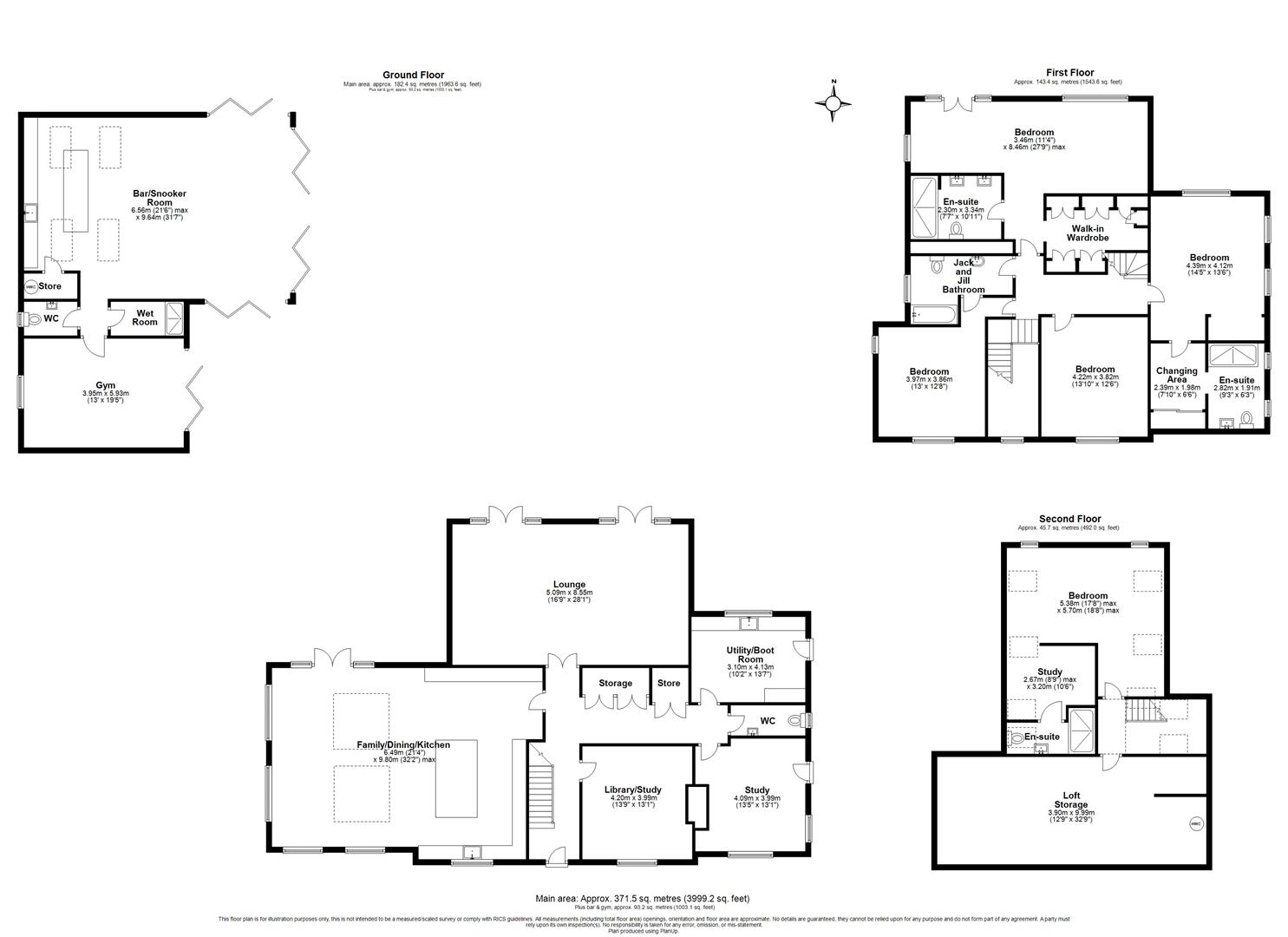Detached house for sale in Kixley Lane, Knowle, Solihull B93
* Calls to this number will be recorded for quality, compliance and training purposes.
Property features
- Extended, Renovated Farmhouse
- A Touch under Four-Acre Plot
- Five Double Bedrooms
- Four Bathrooms
- Two Walk-in Wardrobes
- Bespoke Annex with Bar and Gym
- Underfloor Heating to the Ground Floor
- Walking Distance to Knowle Village
- Countryside views to the Front & Rear
- Three garages and extensive parking to the Right
Property description
Discover this wonderful renovated farmhouse, blending modern comforts with rustic charm. This family home offers spacious living, five double bedrooms, luxurious bathrooms, and an entertainment-ready annex. Set on nearly four acres, enjoy countryside serenity just steps from Knowle.
Description
This meticulously modernised farmhouse presents an exceptional blend of contemporary design and traditional charm, set against the tranquil backdrop of the countryside. Spanning 4,000 sq feet of living space on almost four acres, it's an idyllic retreat for family life and entertaining. The heart of the home is a generously sized breakfast kitchen with captivating views, leading to a bespoke annex perfect for gatherings. Each of the five double bedrooms, including three with en-suite facilities and two with walk-in wardrobes, offers a personal haven of comfort. The property's thoughtful layout, including a practical boot room/utility and ample storage, ensures a blend of elegance and practicality. Outdoors, the expansive plot features serene countryside views, dedicated spaces for gardening, and a luxurious hot tub, encapsulating the ultimate lifestyle dream.
The ground floor exudes an inviting atmosphere of warmth and light, anchored by a large breakfast kitchen illuminated by roof lanterns. Underfloor heating adds a layer of comfort, while large double doors seamlessly connect indoor spaces with the tranquil outdoors.
The expansive lounge and dining area, complemented by double doors, encourage relaxation and social gatherings. A quaint library offers a serene escape, and a spacious study accommodates work and creativity. The practicality of a large boot room/utility room underscores the home's thoughtful design, catering to the needs of active families and their pets.
Ascend to find a sanctuary where comfort meets luxury across two floors. The principal bedroom, with its expansive walk-in wardrobe and stunning en-suite, opens to a Juliet balcony offering breathtaking views. A second bedroom mirrors this luxury with its own en-suite and another walk-in wardrobe. The top floor extends the home's generous storage solutions and introduces another spacious bedroom with an en-suite and study area, while two additional bedrooms share a beautifully appointed Jack and Jill bathroom on the first floor.
There is also a huge storage room on the top floor so no loft ladders just easy access and to a great space.
A huge added bonus is the perfect entertaining room!
Away from the house it offers the perfect haven for entertaining friends and family with extensive bi-folds opening up onto a the patio area. Currently configured with a separate gym, shower room and WC as well as wonderful bar area.
Outside
The property's exterior is as impressive as its interior, with nearly four acres of picturesque land offering boundless opportunities for outdoor activities and relaxation. An extensive patio area, ideal for entertaining, overlooks lush countryside. The inclusion of a hot tub (available by negotiation) adds a touch of luxury. For the gardening enthusiast, raised beds await cultivation. Parking is ample, including garaging for three cars, and a treatment/cabin room further enhances this outdoor oasis.
Viewing
Viewings: At short notice with DM & Co. Homes on Option 4 or by email .
General Information
Planning Permission & Building Regulations: It is the responsibility of Purchasers to verify if any planning permission and building regulations were obtained and adhered to for any works carried out to the property.
Tenure: Freehold
Services: All mains services are connected to the property and Gas is by way of Flogas However, it is advised that you confirm this at point of offer.
Broadband: Fibre
Flood Risk Rating - Very Low
Conservation Area: No
Local Authority: Solihull Metropolitan Borough Council.
Council Tax Band: G
Want To Sell Your Property?
Call DM & Co. Homes on to arrange your free no obligation market appraisal and find out why we are Solihull's fastest growing Estate Agency.
Other Services
DM & Co. Homes are pleased to offer the following services:-
Residential Lettings: If you are considering renting a property or letting your property, please contact the office on .
Mortgage Services: If you would like advice on the best mortgages available, please contact us on .
Location
Knowle is a well located village set on the edge of open countryside.
Knowle contains a wide range of independent shops, restaurants and is home to the Arden Academy (a leading state school). Local sporting facilities include the prestigious Copt Heath Golf Course and the Old Silhillians Rugby Club as well as a very popular Tennis & Cricket Club. A short drive from both Dorridge and Solihull, there are train links to Birmingham and London Marylebone, the M42 and M40 motorways, which then provide links to the M1, M6 and M5, enabling travel to Birmingham, Coventry and London.
Property info
Approved Floorplan Kixley Meadows, Kixley Lane, Kn View original

For more information about this property, please contact
DM & Co. Premium, B93 on +44 1564 648749 * (local rate)
Disclaimer
Property descriptions and related information displayed on this page, with the exclusion of Running Costs data, are marketing materials provided by DM & Co. Premium, and do not constitute property particulars. Please contact DM & Co. Premium for full details and further information. The Running Costs data displayed on this page are provided by PrimeLocation to give an indication of potential running costs based on various data sources. PrimeLocation does not warrant or accept any responsibility for the accuracy or completeness of the property descriptions, related information or Running Costs data provided here.









































.png)
