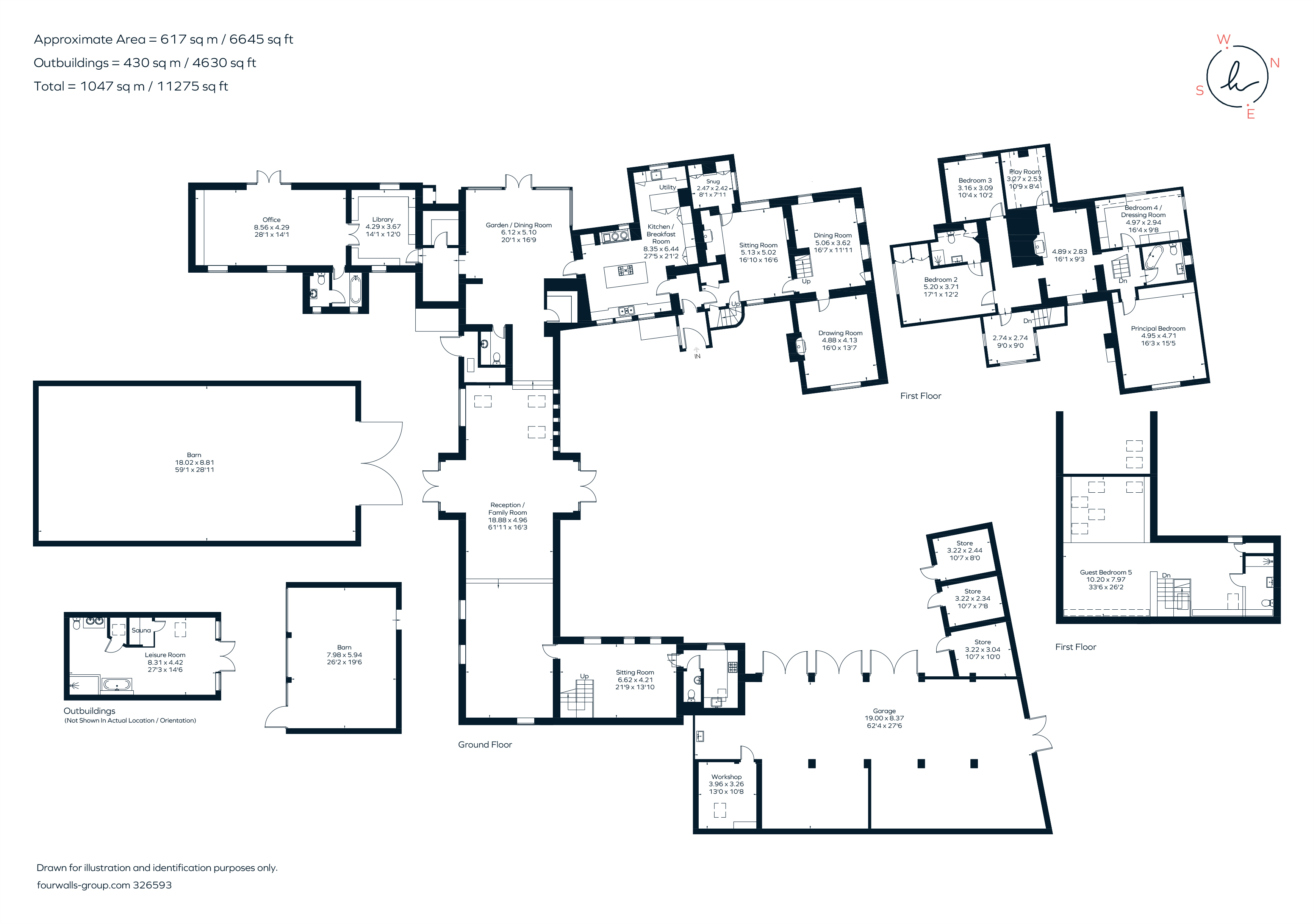Detached house for sale in Mousley End, Warwick CV35
* Calls to this number will be recorded for quality, compliance and training purposes.
Property description
Old Farm is an immaculate family home situated within this beautiful location with open views to the rear over rolling Warwickshire countryside. With an abundance of character effortlessly blending with the contemporary finish, Old Farm is a truly stunning home like no other. The property has undergone major renovation and refurbishment and the finished article is nothing short of outstanding.
One enters via the entrance hall with slate floor tiling and doors leading through to the dual aspect sitting room having exposed timber beams and a wonderful fireplace. Adjacent to this room is the beautiful dining room again being dual aspect with a staircase leading to the first floor and a door through to the formal drawing room with lovely views overlooking the courtyard, Victorian style fireplace and exposed original timbers. The breakfast kitchen room is also accessed via the main entrance hall with a range of wall and base mounted units beneath a granite worktop with integrated appliances including aga, dishwasher, drinks fridge, Gaggeneau induction hob and Siemens double oven. There is a perfectly positioned pantry cupboard and breakfast station.
The extensive ground floor accommodation continues via the stunning vaulted garden/dining room with double doors opening out to the rear gardens and floor to ceiling glass allowing one to enjoy the enviable gardens. A large 61ft reception room is at the heart of this wing of accommodation and lends itself to a variety of uses, currently divided into family room with a home cinema on the lower level. The family room has a dual aspect with double doors opening from the north and south elevations and drinks store ensures this space lends itself incredibly well to that love to entertain. A further sitting room/games room, home office and library complete the ground floor.
The first floor mirrors the exacting standard of finish to that on the ground, with the principal bedroom overlooking the front courtyard and sitting adjacent to the family bathroom. Opposite the principal bedroom is bedroom four currently utilised as a dressing room. Two further bedrooms (one of which is ensuite) are located on this floor along with a wonderful sitting area on the landing. Located via a separate staircase to the eastern wing of the property is the guest suite/bedroom 5, a wonderful luxurious room with ensuite shower room and a mezzanine level overlooking the family room.
Planning Permission granted for Change of use from barn (used for domestic storage) into two holiday lets, with associated external changes - W/22/0479
Outside
The property is approached via a gravel driveway with electric gates which open into a lovely courtyard area at the front of the property where one is instantly greeted by the contrasting façades of old and new which complement each other greatly. The courtyard offers an abundance of parking and gives access to the garaging and stores. A second courtyard is accessed via a gated driveway, which gives access to several outbuildings and the Dutch barn. Perfect for those looking to store a car collection for example. The formal gardens and grounds are stunning with several part paved and gravelled patio areas and pathways. An outdoor garden kitchen with herb garden is ideal for entertaining, as is the pergola with electricity supply and infrared heating. The extensive gardens are mainly laid to lawn with a beautiful range of mature trees and herbaceous borders. Further land with stabling ensures that the property lends itself well to the equestrian purchaser.
Situation
Mousley End is a small hamlet which neighbours the village of Hatton which is to the west of Warwick and provides excellent links to the motorway network and centres of employment. There is a village shop nearby and more extensive facilities can be found at Warwick, Kenilworth and Stratford-upon-Avon which, with the Royal Shakespeare Theatre, forms the region’s principal cultural centre. Race courses can be found at Warwick and Stratford-upon-Avon. The area is well provided for with state, private and grammar schools to suit most requirements including Warwick School, King’s High School, Kingsley School and Arnold Lodge. Warwick Parkway Station provides a commuter link to London Marylebone and Birmingham. Birmingham International Airport and the nec are located off J6 to the North.
Additional Information
Services Mains water and electricity are connected to the property. Oil fired central heating. Private drainage.
Directions (CV35 7JQ) From M40 (J15) head north-east on Warwick Bypass towards A46 for 1.9 miles. Take the A4177/A425 exit towards Solihull/ Warwick/Parkway at the roundabout, take the first exit onto Birmingham Road/A4177 and continue for 1 mile. At the roundabout, take the first exit and stay on Birmingham Road/A4177 0.9 miles slight left onto Hockley Road/B4439 continue to follow B4439 for 2.7 miles. Turn right and continue for 0.2 miles.
Tenure: Freehold
Local Authority: Warwick District Council
Telephone: Council Tax Band: G
Viewing By prior appointment only with the agents.
For more information about this property, please contact
Hamptons - Stratford-Upon-Avon Sales, CV37 on +44 1789 777187 * (local rate)
Disclaimer
Property descriptions and related information displayed on this page, with the exclusion of Running Costs data, are marketing materials provided by Hamptons - Stratford-Upon-Avon Sales, and do not constitute property particulars. Please contact Hamptons - Stratford-Upon-Avon Sales for full details and further information. The Running Costs data displayed on this page are provided by PrimeLocation to give an indication of potential running costs based on various data sources. PrimeLocation does not warrant or accept any responsibility for the accuracy or completeness of the property descriptions, related information or Running Costs data provided here.


































.png)

