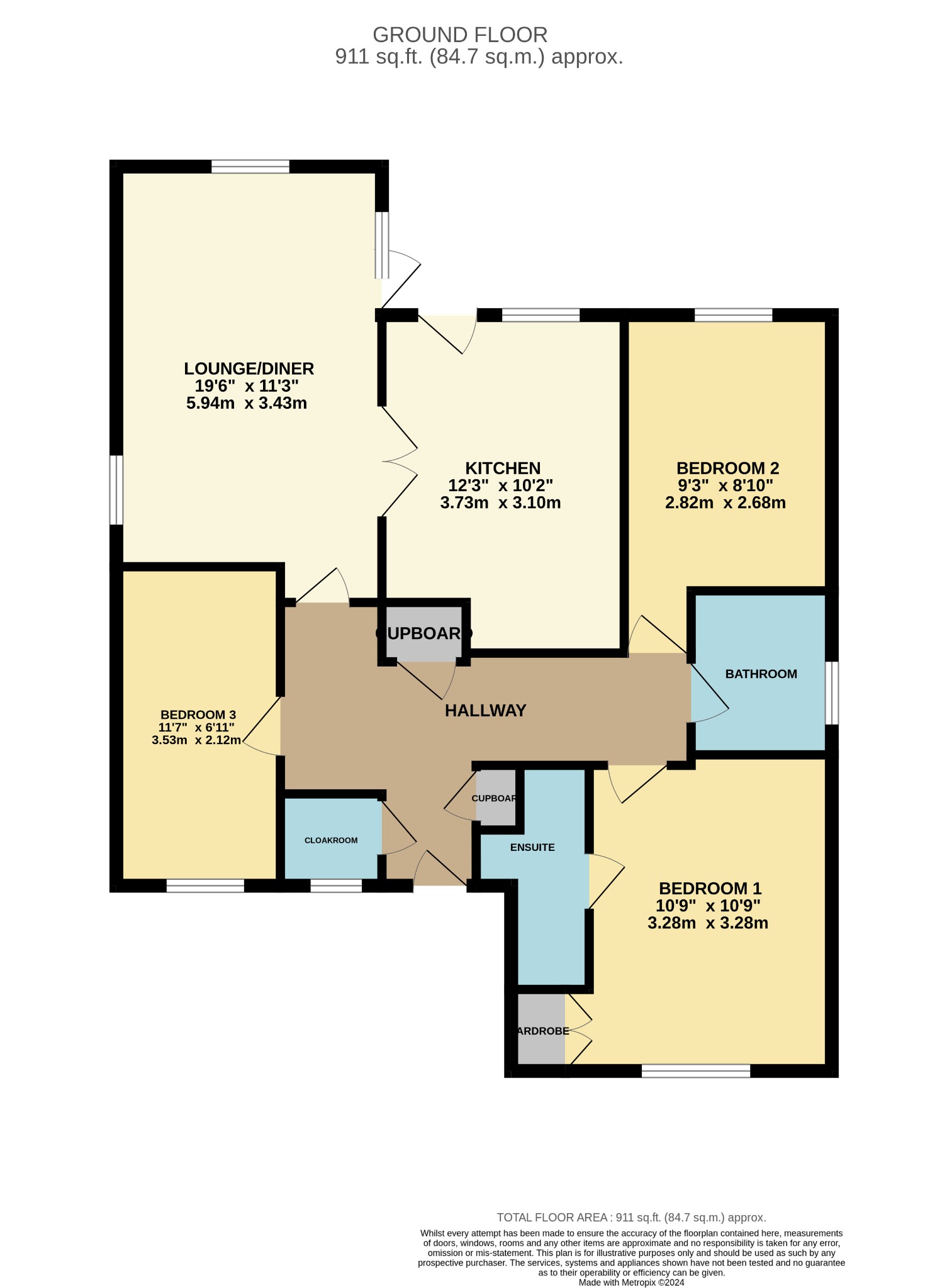Detached bungalow for sale in Oak Lane, Hingham, Norwich, Norfolk NR9
* Calls to this number will be recorded for quality, compliance and training purposes.
Property features
- A Detached 3 Bedroom Bungalow in a Pleasant Cul De Sac Location
- Lounge/Diner
- Kitchen
- Electric Heating
- En- Suite to the Master Bedroom
- Front and Rear Gardens
- Family Bathroom
- Separate W.C
- Garage and Driveway
- Vendor has Found!
Property description
A Charming 3 Bedroom Detached Bungalow Situated In A Tranquil Cul De Sac Location
Introduction
Nestled within the charming cul-de-sac of the sought-after market town of Hingham, this delightful 3-bedroom detached bungalow offers an idyllic retreat.
The master bedroom features an en-suite for added convenience, while a garage and driveway provide ample parking. The property boasts a serene ambiance with its peaceful surroundings and convenient access to local amenities.
The property's well-designed layout includes a bathroom with a separate W.C., enhancing functionality and comfort. Outside, the pleasant rear garden, complete with a decking area, provides a tranquil space for relaxation or entertaining, making this bungalow an inviting haven for its new owners.
Accommodation Comprises:
Entrance Hall
Front entrance door into hallway, radiator, access to loft space, built-in cupboard, built in airing cupboard housing hot water tank with shelving.
Cloakroom
Fully tiled, W.C, wash hand basin with cupboards below, chrome towel radiator.
Lounge/Diner
Triple aspect, feature gas fire with wood surround, x2 radiators, patio door with glass pane to the side opening onto the decking area, twin opening doors into the kitchen.
Kitchen
Fitted in a range of matching wall and base units comprising one and a half bowl sink unit with tiled splashbacks, UPVC outside door into the rear garden, radiator, built-in electric hob with oven below and cooker hood above, integrated washing machine, space for tall fridge freezer, floor standing night storage heater, tiled flooring.
Bedroom 1
Aspect to front, triple wardrobe with mirrored fronted doors, x2 mirrored cupboards with shelving, radiator.
En-Suite
W.C, wash hand basin, walk-in shower cubicle with electric shower and hand held mixer spray, rail and shower curtain, fully tiled.
Bedroom 2
Aspect to the rear, 4 door freestanding wardrobe with hanging rail and shelving, radiator.
Bedroom 3
Aspect to front, radiator.
Family Bathroom
Wash hand basin with cupboards under, bath, fully tiled, chrome towel radiator.
Outside
The front of the property is open plan, laid to lawn with a pathway leading up to the front entrance door. There is a driveway for parking leading up to the garage. To the side of the property is a timber gate giving access into the rear garden.
The rear garden is spacious, laid to lawn with a raised decking area and is enclosed by fencing.
Garage
With an up and over door with light and power, there is a personnel side door leading out into the rear garden.
Agents Notes :
Local Authority : South Norfolk - Norfolk County Council
Flood Risk : Very Low risk according to the Government website.
Covenants : Please contact the selling agents for any information.
Planning : Not aware of any. If any available this can be found on the South Norfolk Planning Website.
Mobile Phone : O2, EE and Vodafone, Please see Ofcom checker.
Broadband : Superfast Fibre Broadband broadband 50-80 Mbps Please check Openreach Website.
The information given in these particulars is intended to help you decide whether you wish to view this property and to avoid wasting your time in viewing unsuitable properties. We have tried to make sure that these particulars are accurate, but to a large extent we have to rely on what the seller tells us about the property. We do not check every single piece of information ourselves as the cost of doing so would be prohibitive and we do not wish to unnecessarily add to the cost of moving house.
" Once you find the property you want to buy, you will need to carry out more investigations into the property than it is practical or reasonable for an estate agent to do when preparing sale particulars. For example, we have not carried out any kind of survey of the property to look for structural defects and would advise any homebuyer to obtain a surveyor's report before exchanging contracts. If you do not have your own surveyor, we would be pleased to recommend one. We have not checked whether any equipment in the property (such as central heating) is in working order and would advise homebuyers to check this. You should also instruct a solicitor to investigate all legal matters relating to the property (e.g. Title, planning permission etc.) as these are specialist matters in which estate agents are not qualified. Your solicitor will also agree with the seller what items (e.g. Carpets, curtains etc.) will be included in the sale."
millbank office details
exchange street • attleborough • norfolk • NR172AB Tel: • Email:
Property info
For more information about this property, please contact
Millbanks, NR17 on +44 1953 306460 * (local rate)
Disclaimer
Property descriptions and related information displayed on this page, with the exclusion of Running Costs data, are marketing materials provided by Millbanks, and do not constitute property particulars. Please contact Millbanks for full details and further information. The Running Costs data displayed on this page are provided by PrimeLocation to give an indication of potential running costs based on various data sources. PrimeLocation does not warrant or accept any responsibility for the accuracy or completeness of the property descriptions, related information or Running Costs data provided here.































.png)
