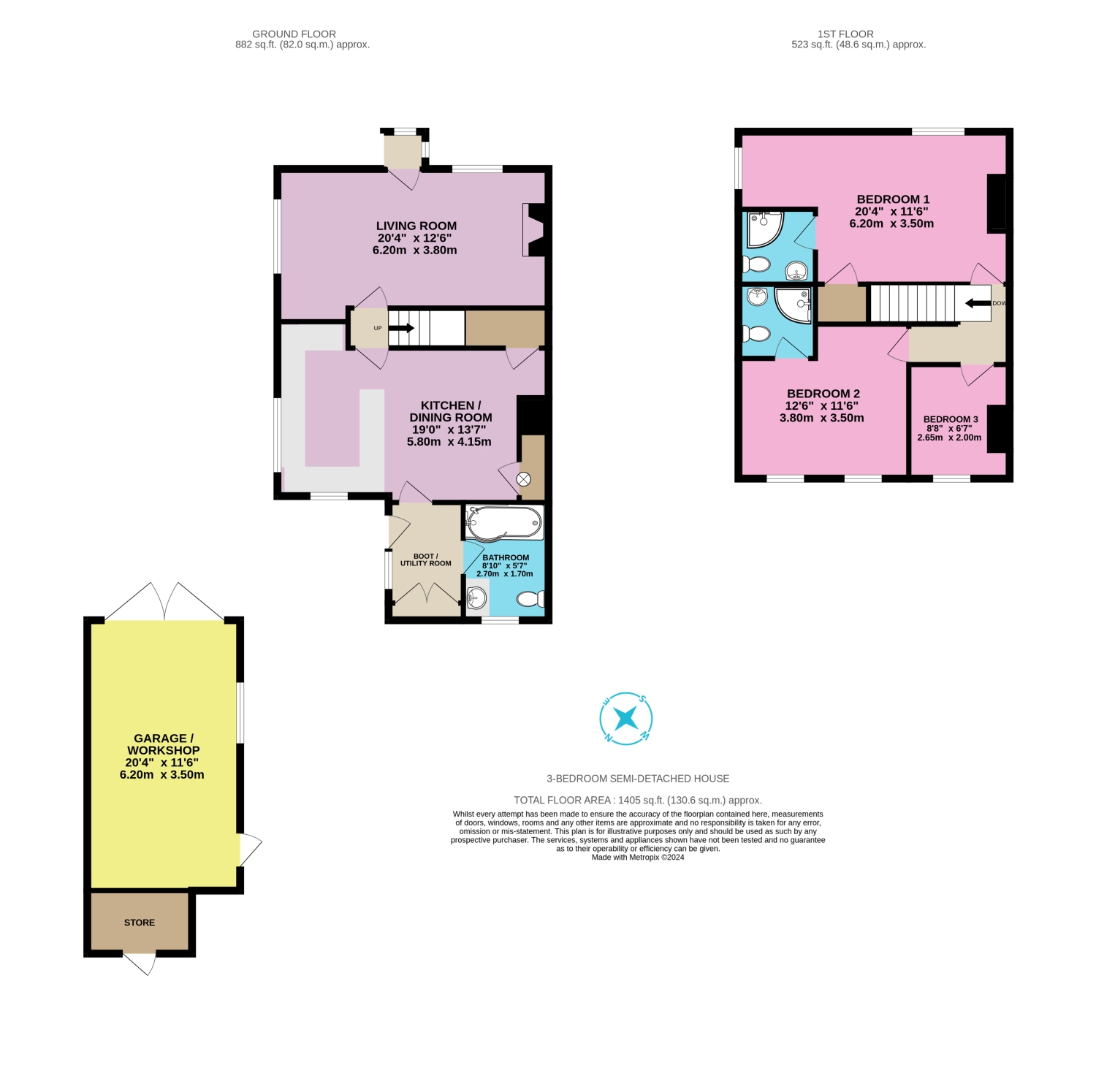Semi-detached house for sale in Half Field Lane, Deopham, Wymondham NR18
* Calls to this number will be recorded for quality, compliance and training purposes.
Property features
- Extended 3-Bedroom Semi-Detached House
- Newly Fitted Kitchen with Ample Storage
- Two Double Bedrooms with Ensuite and Single Bedroom
- Sizeable Garden and Local Country Walks from the Doorstep
- Spacious Driveway and Newly Installed ev Charger
- Garage/Workshop, Outside Store and Greenhouse
- Tranquil Village Location with a Countryside Backdrop
- Wymondham College, Local Amenities and the A11 within a 10-Minute Drive
Property description
Welcome to Half Field Lane, Deopham. Nestled along a quiet, no-through country lane, this extended 3-bedroom semi-detached home will capture your heart and fire your imagination all in one. An inviting frontage and spacious driveway offer only a small insight into what awaits you...
Let's start in the garden, where the magic of Spring has begun, showcasing a mature and verdant space boasting an ample patio, sizeable and well-kept lawn and dedicated grow your own' area. This garden will serve all your outside requirements from alfresco dining, sporting fun or busy-bee gardeners. Accompanied by plenty of outside storage, the relaxing background of a pond and waterfall, a greenhouse, and a traditional clay-built Pizza oven, what more could you need to enjoy this space to your fullest?
Stepping inside the property, the ground floor provides two spacious reception rooms including a newly fitted kitchen, ample built-in storage, a ground floor bathroom and a fantastic boot and utility room. A superb combination for convenient family living, welcoming friends and family, and managing muddy wellies after all the country walks you'll be enjoying from your doorstep.
The first floor comprises two sizeable double bedrooms, both with ensuite shower rooms, and a single bedroom currently serving as a media-office room. The front bedroom provides built-in storage and the perfect configuration and floor space to accommodate a dressing room.
Located a short 10-minute drive from the market town of Wymondham providing all daily amenities, schools and reliable train links to Norwich, Cambridge, Stansted Airport and London. The A11 is accessible within just 5 minutes and the highly sought-after Wymondham College is just 7 minutes away.
Coming to the market for the first time in over 25 years, there are many reasons to place this property top of your list. Call us 24/7 to book your viewing.
What3Words: ///breeze.jiffy.champions
Kitchen / Dining Room
5.8m x 4.15m - 19'0” x 13'7”
Tiled flooring, dual double-glazed windows, newly fitted base units and worktops, composite sink and extractor hood, concealed consumer unit, water tank and airing cupboard, understair storage cupboard, multiple sockets and radiator.
Living Room
6.2m x 3.8m - 20'4” x 12'6”
Newly fitted carpet, dual double-glazed windows, front access via a storm porch, electric fireplace with mantel and hearth, fitted storage cupboard, multiple sockets, TV aerial and radiator.
Bedroom 1
6.2m x 3.5m - 20'4” x 11'6”
bedroom: Newly fitted carpet, dual double-glazed windows, built-in storage cupboard, multiple sockets with usb ports and radiator.
Ensuite: Vinyl flooring, corner shower with glass doors and tiled walls, wash basin and toilet.
Bedroom 2
3.8m x 3.5m - 12'6” x 11'6”
bedroom: Newly fitted carpet, twin double-glazed windows, multiple sockets and radiator.
Ensuite: Vinyl flooring, corner shower with glass doors and tiled walls, wash basin and toilet.
Bedroom 3
2.65m x 2m - 8'8” x 6'7”
Newly fitted carpet, double-glazed window, sound-proofed walls, multiple sockets and radiator.
Bathroom
Tiled flooring, obsurred double-glazed window, tiles walls floor-to-ceiling, Vanity basin, shower bath, toilet and radiator.
Boot And Utility Room
Tiled flooring, obscured double-glazed door and double-glazed window, built-in storage, multiple sockets and radiator.
Garage / Workshop
6.2m x 3.5m - 20'4” x 11'6”
Double doors to the front, concrete floor, light, power, side single-glazed window and side door onto patio.
Property info
For more information about this property, please contact
EweMove Sales & Lettings - Wymondham, BD19 on +44 1953 306336 * (local rate)
Disclaimer
Property descriptions and related information displayed on this page, with the exclusion of Running Costs data, are marketing materials provided by EweMove Sales & Lettings - Wymondham, and do not constitute property particulars. Please contact EweMove Sales & Lettings - Wymondham for full details and further information. The Running Costs data displayed on this page are provided by PrimeLocation to give an indication of potential running costs based on various data sources. PrimeLocation does not warrant or accept any responsibility for the accuracy or completeness of the property descriptions, related information or Running Costs data provided here.























.png)

