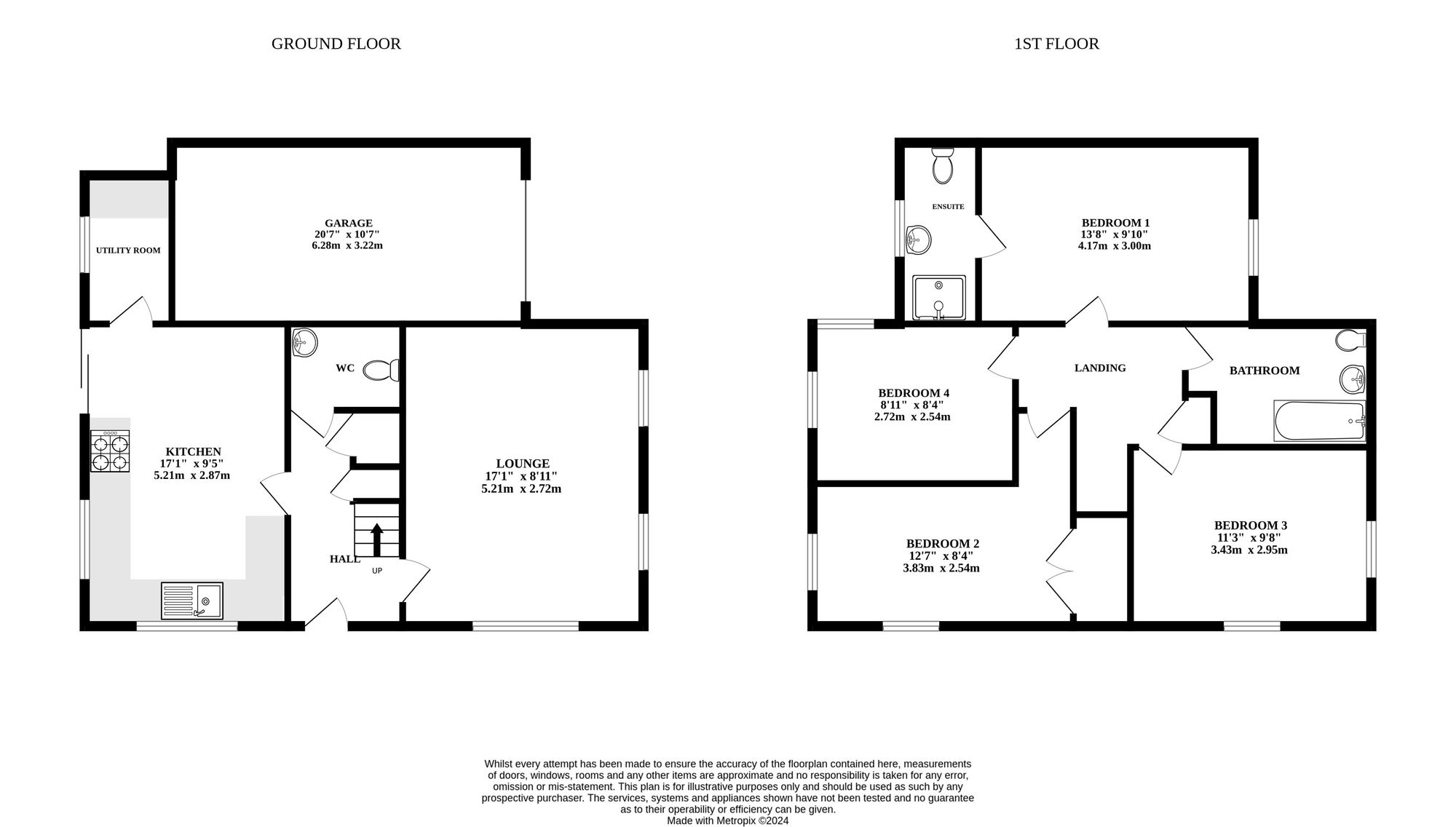Detached house for sale in Bell Meadow, Hingham NR9
* Calls to this number will be recorded for quality, compliance and training purposes.
Property features
- Four bedroom detached property
- Open kitchen diner with bright cupboards, built in appliances and utility room
- Great sized living room with hard flooring and ample space for your furniture
- Master ensuite, family bathroom and ground floor WC
- Four bedrooms each catering to your revoling needs
- Well maintained rear garden with artificial grass, decking and patio
- Oil central heating alongside mains services
- Quiet village location with essential amenities
- Good catchment for schooling options
- Off road parking and two garages
Property description
Welcome to a modern and stylish residence at Bell Meadow. The open kitchen diner boasts bright cupboards and built-in appliances, offering a contemporary space for your cooking needs. The property features a master ensuite, family bathroom and ground-floor WC, providing luxurious and convenient amenities. With four well-designed bedrooms, abundant storage, off-road parking, two garages and a well-maintained rear garden, this home ensures comfort, convenience, and a delightful living experience for the whole family.
Location
Nestled in the picturesque surroundings of Hingham, Bell Meadow enjoys a convenient location with regular bus links, providing easy connectivity for residents. The vibrant community offers amenities such as hairdressers and charming tea rooms, creating a pleasant atmosphere for daily life. Families will appreciate the great catchment area for schooling options, while nearby shopping facilities, doctors' services and the welcoming White Hart pub provide essential conveniences and opportunities for socialising within this delightful locale.
The property
The property boasts a modern open kitchen diner, complete with bright cupboards and built-in appliances, providing a contemporary and functional space for your cooking needs. Additionally, there is a utility room to cater to all your washing and storage. The generous living room offers ample space for your furniture and its hard flooring adds a touch of elegance to the room.
A particular highlight of this property is the master ensuite, providing a private space for relaxation and comfort. There is also a family bathroom with modern fixtures and fittings that add a touch of luxury to your daily needs. With a ground-floor WC, convenience and practicality are at the forefront of this property's design. Each of the four bedrooms has been thoughtfully designed to cater to your ever-changing needs, ensuring that everyone in the family has their own private room within the home. Storage options are abundant throughout the property, allowing for a clutter-free, organised living space.
Parking will be a breeze with the off-road parking available, in addition to two garages are available one attached and one en-bloc garage ideal for your storage needs. The well-maintained rear garden offers a peaceful space, with artificial grass, decking and patio areas for outdoor entertaining and relaxation.
Agents note
The property benefits from oil central heating, providing efficient warmth throughout, alongside mains services. This ensures your comfort is guaranteed, no matter the weather.
Council Tax Band - D
EPC Rating: C
Disclaimer
Minors and Brady, along with their representatives, are not authorized to provide assurances about the property, whether on their own behalf or on behalf of their client. We do not take responsibility for any statements made in these particulars, which do not constitute part of any offer or contract. It is recommended to verify leasehold charges provided by the seller through legal representation. All mentioned areas, measurements, and distances are approximate, and the information provided, including text, photographs, and plans, serves as guidance and may not cover all aspects comprehensively. It should not be assumed that the property has all necessary planning, building regulations, or other consents. Services, equipment, and facilities have not been tested by Minors and Brady, and prospective purchasers are advised to verify the information to their satisfaction through inspection or other means.
For more information about this property, please contact
Minors & Brady, NR19 on +44 1362 357368 * (local rate)
Disclaimer
Property descriptions and related information displayed on this page, with the exclusion of Running Costs data, are marketing materials provided by Minors & Brady, and do not constitute property particulars. Please contact Minors & Brady for full details and further information. The Running Costs data displayed on this page are provided by PrimeLocation to give an indication of potential running costs based on various data sources. PrimeLocation does not warrant or accept any responsibility for the accuracy or completeness of the property descriptions, related information or Running Costs data provided here.






























.png)
