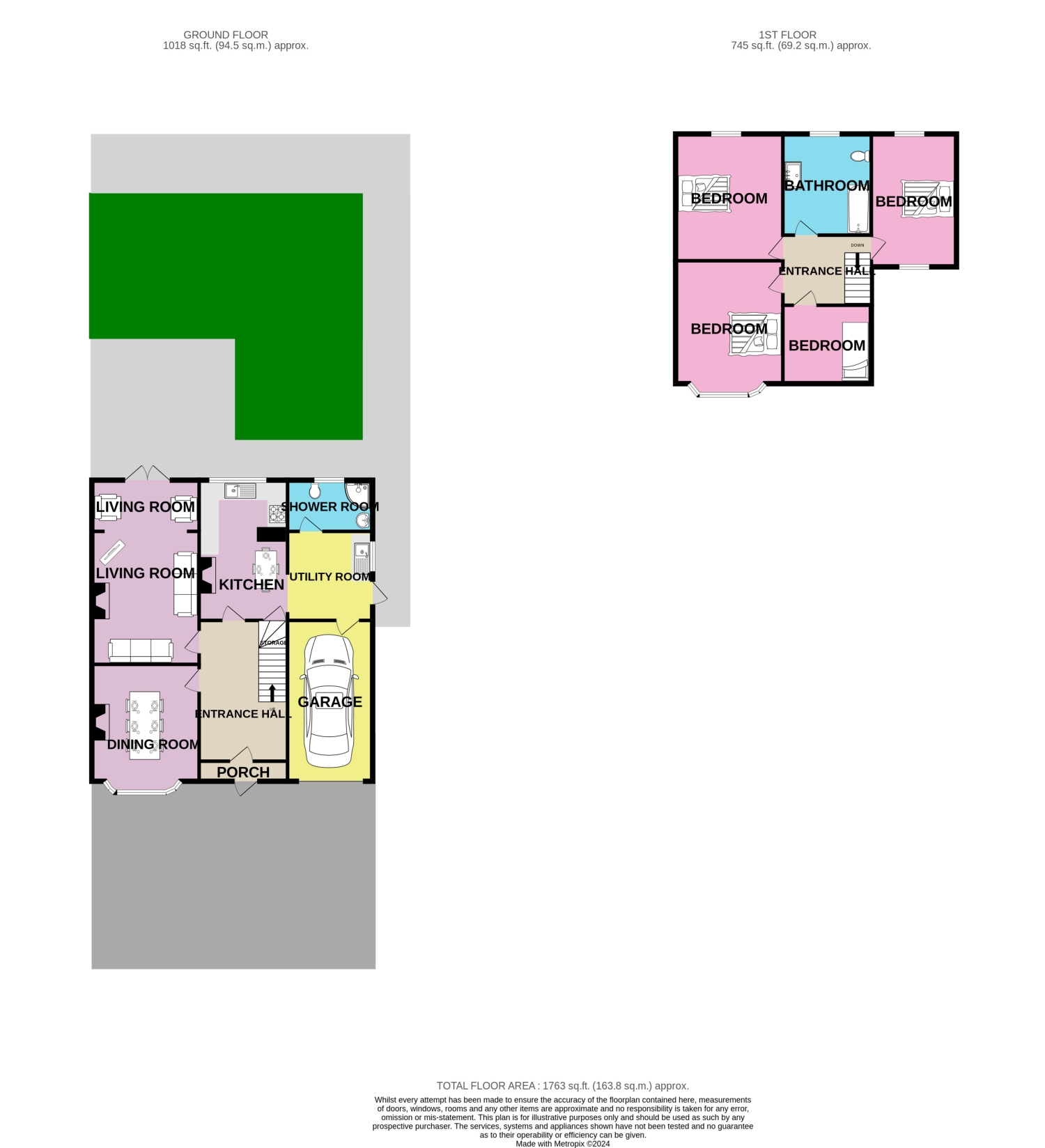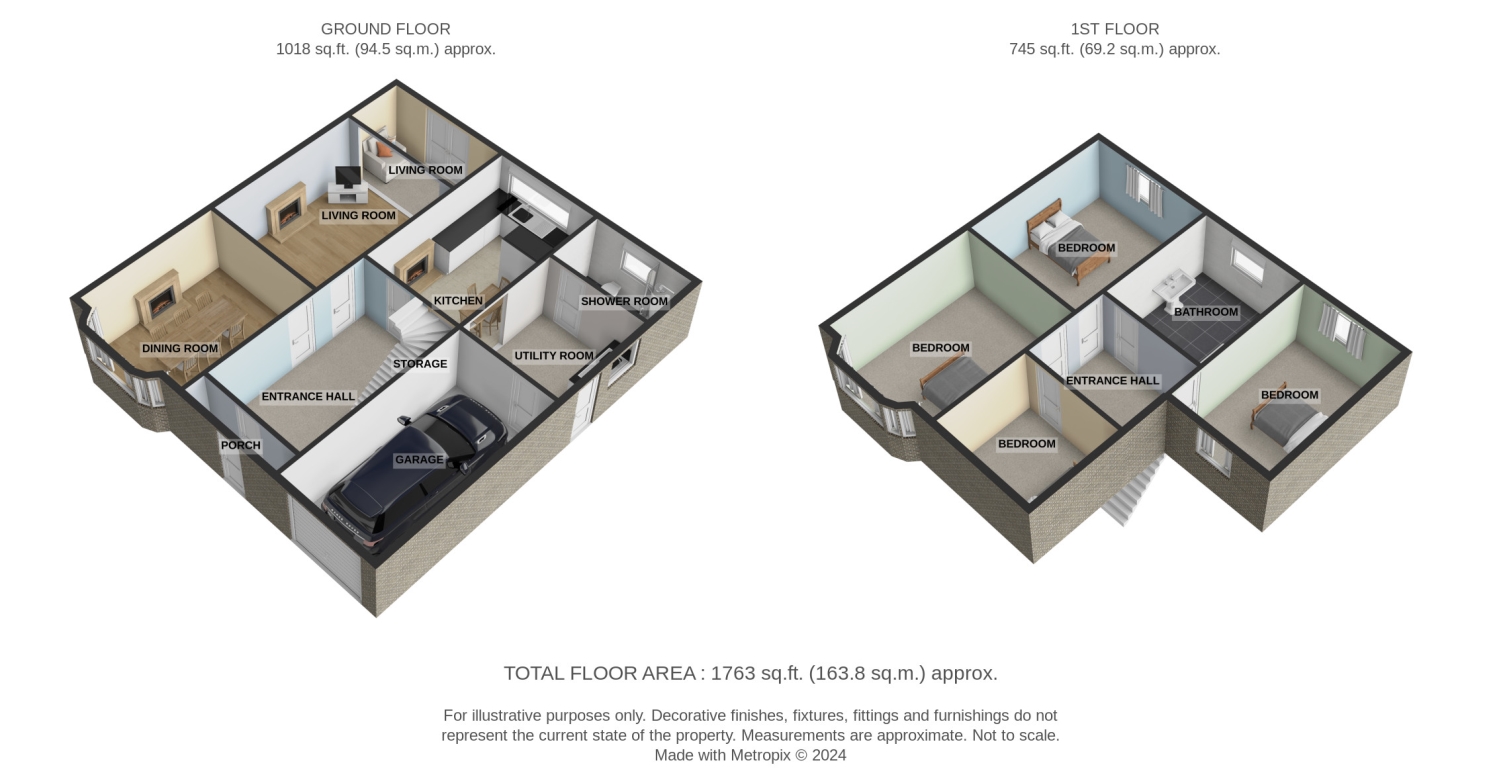Detached house for sale in Trowell Grove, Long Eaton, Nottingham, Nottinghamshire NG10
* Calls to this number will be recorded for quality, compliance and training purposes.
Property features
- Call now 24/7 or book instantly online
- Beautiful family home
- Extended and detached property
- Desirable location
- Close to excellent schools
- Cose to great local amenities
- Driveway for off road parking
Property description
Welcome to Trowell Grove, Long Eaton, where this extended four-bedroom family home awaits to embrace you with its warmth and charm. Nestled in this highly sought-after location, this property offers a perfect blend of space, comfort, and convenience for modern family living.
Upon entering, you are greeted by an impressive entrance hall that sets the tone for the rest of the home. To your left, a cosy dining room awaits, adorned with a beautiful bay window that bathes the room in natural light, complemented by a charming fireplace, perfect for intimate family gatherings or hosting dinner parties.
To the rear of the property lies the heart of the home - the spacious family room, seamlessly extended to accommodate all your loved ones. Here, a second fireplace exudes warmth and comfort, while double patio doors beckon you to step outside and immerse yourself in the tranquility of the garden.
Adjacent to the family room, you'll discover a well-appointed kitchen, complete with ample wall and base units, integrated appliances, and space for a dining table, creating the ideal setting for culinary adventures and casual meals with the family. A convenient utility room lies just beyond, providing access to the garden and the handy downstairs shower room, perfect for washing away the day's adventures after enjoying the outdoors.
Venturing upstairs, you'll find three beautiful double bedrooms, each offering comfort and serenity, along with a versatile single bedroom that could easily serve as a dressing room, playroom, or home office, catering to your family's evolving needs. A well-presented three-piece family bathroom completes the upper level, offering relaxation and rejuvenation after a long day.
Outside, the property boasts a large driveway to the front, providing ample parking space, along with access to the garage, offering convenience and practicality. Meanwhile, the rear south-west facing garden presents a picturesque oasis, featuring a meticulously maintained lawn bordered by mature plants and shrubs, complemented by a delightful patio area, perfect for alfresco dining and entertaining during the warmer months.
Entrance Hall
Step into the entrance hall onto the hardwood flooring, with stairs leading to the first floor, access to all the downstair living spaces, a radiator and picture rail.
Dining Room
3.95m x 3.62m - 12'12” x 11'11”
With carpeted flooring, UPVC double glazed bay window to the front aspect, picture rail and gas fire.
Living Room
6.21m x 3.64m - 20'4” x 11'11”
With carpeted flooring, gas fire with surround, picture rail and UPVC double glazed double patio doors leading into the rear garden.
Kitchen
4.72m x 2.99m - 15'6” x 9'10”
With wooden flooring, UPVC double glazed window to the rear, electric log burner. Lined with range of wall and base units, integrated double oven, four ring gas hob and a sink with a drainer.
Utility
3.43m x 2.08m - 11'3” x 6'10”
With hardwood flooring, UPVC double glazed window to the side aspect, a radiator, wall unit as well as base units with a belfast sink, plumbing and space for appliances. You also have access to the garage and rear garden.
Shower Room
1.71m x 2.08m - 5'7” x 6'10”
With full tiled walls and flooring, a three piece suite including a walk-in shower with enclosure, hand wash basin and WC as well as a UPVC double glazed opaque window to the rear.
Bedroom
2.17m x 3.37m - 7'1” x 11'1”
With carpeted flooring UPVC double glazed window to the font and a radiator.
Bedroom
4.07m x 3.64m - 13'4” x 11'11”
With carpeted flooring, original fireplace, picture rails and UPVC double glazed bay window to the front aspect.
Bedroom
3.64m x 4.09m - 11'11” x 13'5”
With carpeted flooring, a radiator and UPVC double glazed window to the rear.
Bedroom
4.45m x 2.74m - 14'7” x 8'12”
With carpeted flooring, a radiator, UPVC double glazed dormer style window to the rear as well as a UPVC double glazed window to front aspect.
Bathroom
3.54m x 2.15m - 11'7” x 7'1”
With laminate flooring, a four piece suite including a bathtub with shower over, hand wash basin WC and bidet, a heated towel rail and a UPVC double glazed opaque dormer style window to the rear.
Exterior
To the front of the property you have a large block paved driveway, with access into the single garage which provides power and lighting. To the rear you have a large garden with a well maintained lawn and attractive patio space.
Property info
109Trowellgrove-High View original

109Trowellgrove View original

For more information about this property, please contact
EweMove Sales & Lettings - Beeston, Long Eaton & Wollaton, NG10 on +44 115 774 8783 * (local rate)
Disclaimer
Property descriptions and related information displayed on this page, with the exclusion of Running Costs data, are marketing materials provided by EweMove Sales & Lettings - Beeston, Long Eaton & Wollaton, and do not constitute property particulars. Please contact EweMove Sales & Lettings - Beeston, Long Eaton & Wollaton for full details and further information. The Running Costs data displayed on this page are provided by PrimeLocation to give an indication of potential running costs based on various data sources. PrimeLocation does not warrant or accept any responsibility for the accuracy or completeness of the property descriptions, related information or Running Costs data provided here.
































.png)