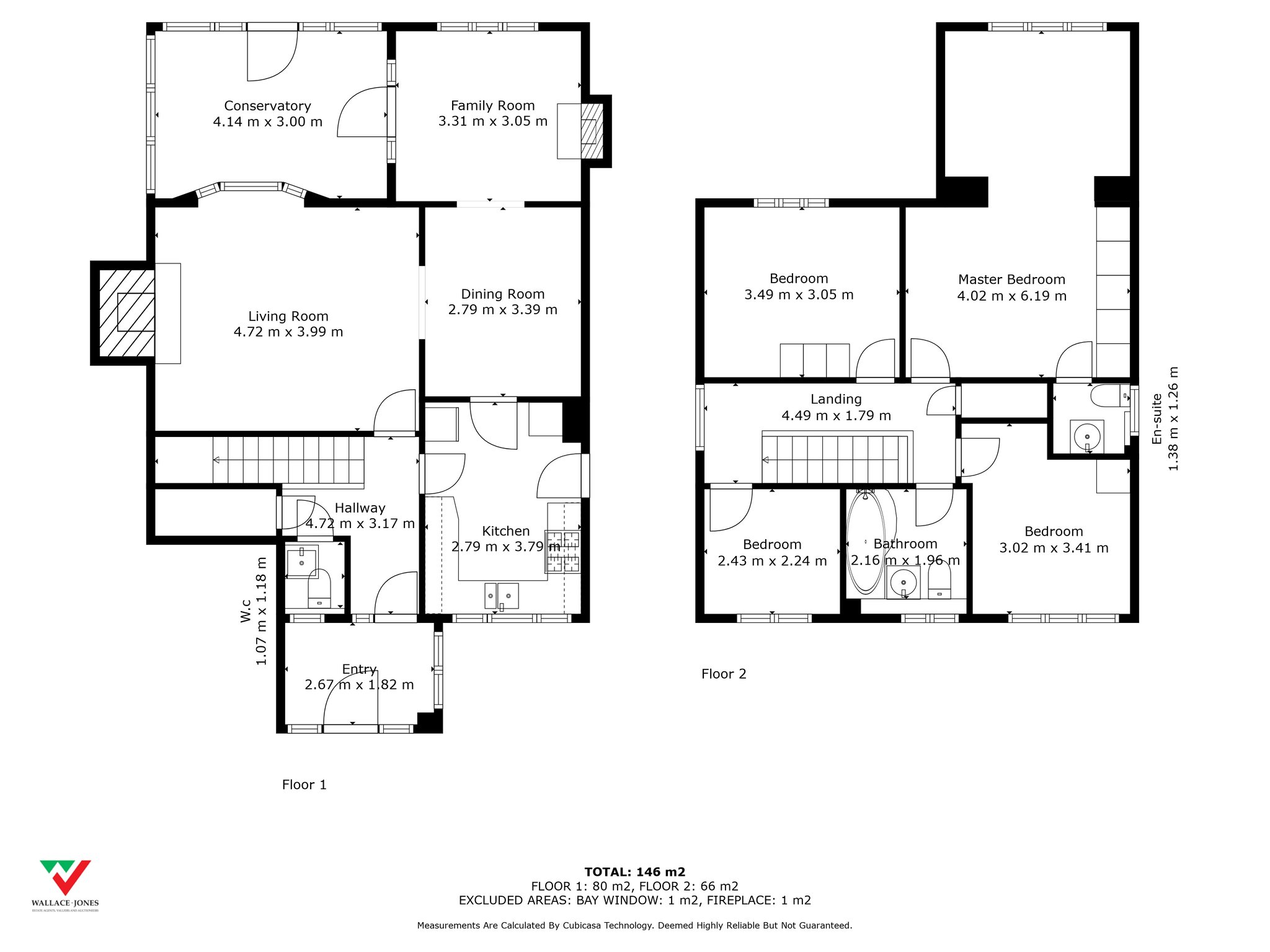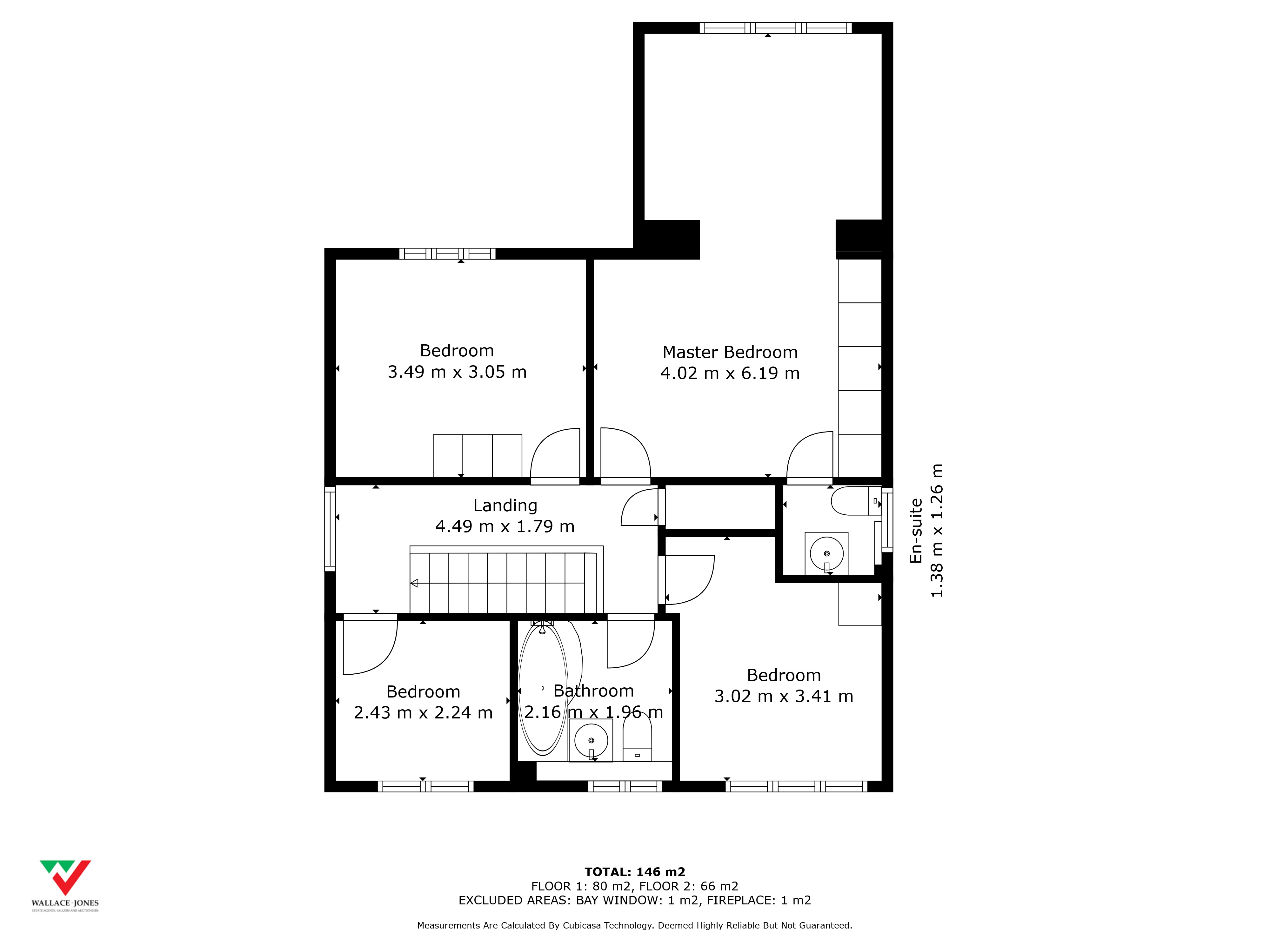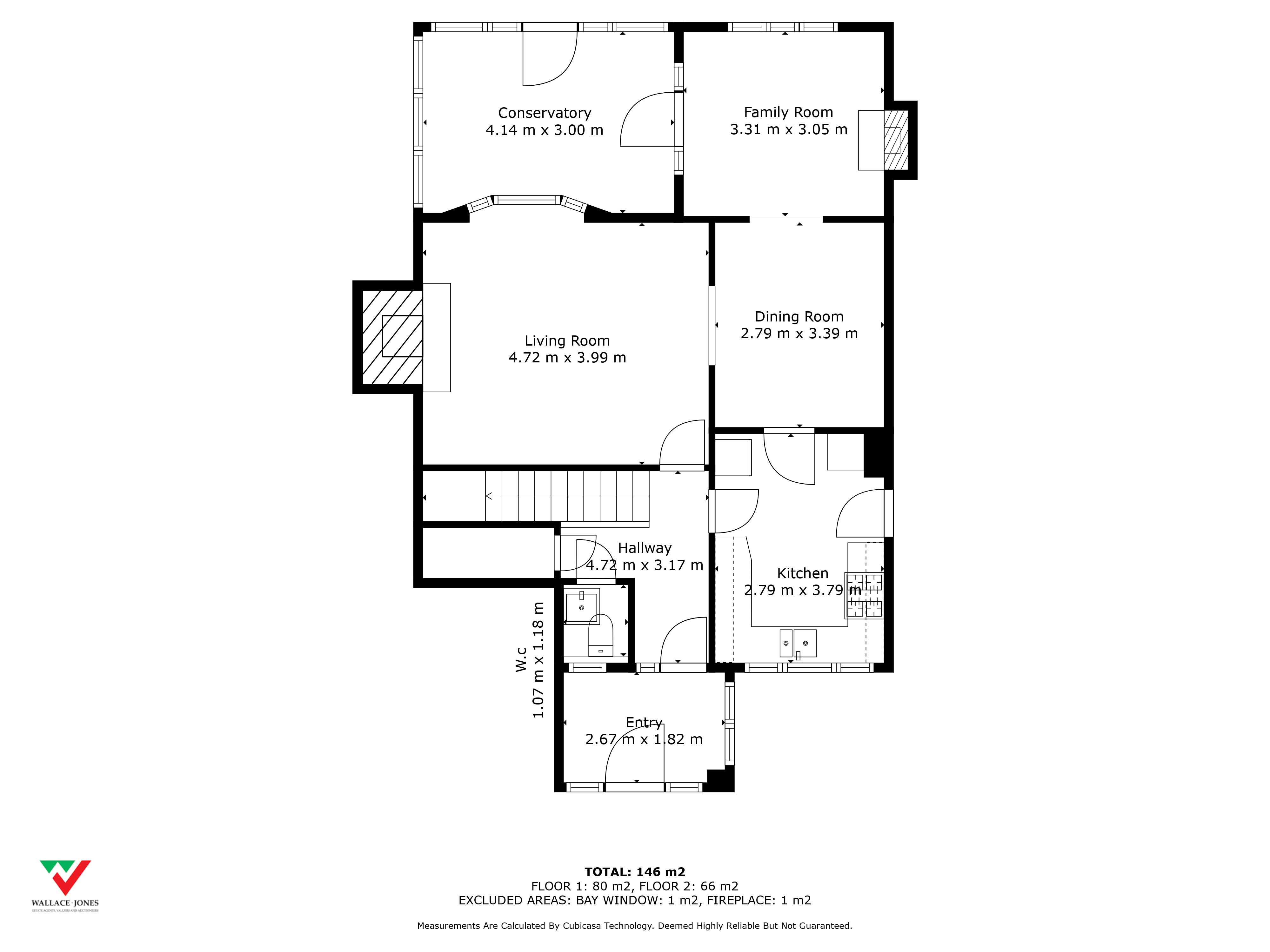Detached house for sale in Harewood Close, Sandiacre, Nottingham NG10
* Calls to this number will be recorded for quality, compliance and training purposes.
Property features
- Extended detached house
- Four/Five Bedrooms
- Four reception rooms
- Immaculately presented
- Cul de sac location
- Beautifully established gardens with hot tub and gazebo
- Integral garage and utility
- Excellent amenities and transport links
- Three toilets
- Off street parking
Property description
Immaculately presented throughout this four/five bedroom detached house benefits from a double storey rear extension, off street parking and is ideally located on a quiet cul de sac. The sought after location is ideal for great schools and amenities and excellent access to the A52 and M1.
For sale a two storey extended detached house that has been extremely well maintained and is impeccably presented throughout. The property benefits from either an extra fifth bedroom
ursery or office space, the current owners are using this space as an open dressing area with built in wardrobes. It offers plenty of separate living areas as well as a feature media wall in the living room. It has an integral garage, currently being used as a utility and storage space. The property further boasts an en suite to master bedroom, downstairs WC, electric car charging point and driveway.
The beautiful enclosed established garden is a key feature in this property having a private bespoke built cabin with hot tub and changing area, gazebo and patio seating area. Beautiful established shrubs and large lawn area.
It sits favourably within close proximity to the shops, services and amenities in the nearby towns of Stapleford and Long Eaton. There is also easy access to good schooling for all ages including Ladycross, Cloudside and Friesland schools. For those needing to commute, there are good transport links nearby to the A52 for Nottingham and Derby, Junction 25 of the M1 motorway and the Nottingham electric tram terminus situated at Bardills roundabout. Long Eaton town centre is also close by offering a wide range of excellent amenities.
To fully appreciate the size and benefits of this property an internal viewing is recommended.
Entry: 8' 9" x 5' 11" (2.67m x 1.82m) Double glazed entrance door into large porch area and door to hall.
Hallway: 15' 5" x 10' 4" (4.72m x 3.17m) Stairs to first floor, access to garage and reception rooms.
Kitchen: 9' 1" x 12' 5" (2.79m x 3.79m) Fitted kitchen with integrated appliances including dishwasher, fridge/freezer, gas hob, electric oven and extractor fan, combi oven and 11⁄2 sink with drainer and taps. A range of bespoke wall and base units, granite work surfaces, laminate flooring and door to side entrance.
Living room: 15' 5" x 13' 1" (4.72m x 3.99m) Double glazed window to the rear, feature media wall including Sony tv and electric log effect fire, wooden flooring and radiator.
Dining room: 9' 1" x 11' 1" (2.79m x 3.39m) Access from the kitchen and living room with laminate flooring, radiator and brick archway leading to rear sitting room.
Family room: 10' 10" x 10' 0" (3.31m x 3.05m) Double glazed window to the rear and access to the conservatory, laminate flooring and gas fire.
Conservatory: 13' 6" x 9' 10" (4.14m x 3.00m) Double glazed windows and French door to rear garden, radiators and laminate floor.
Garage/utility 16' 10" x 7' 6" (5.15m x 2.29m) Single tandem garage with integral access, utility area with space for washing machine and dryer, sink with drainer and tap, work surfaces and storage.
Bedroom one/bedroom five/dressing room: 13' 2" x 20' 3" (4.02m x 6.19m) Double glazed window to the rear, radiator and laminate flooring. The space in this area could be used as a fifth bedroom if required for maybe a nursery or office space. Currently being used as a master bedroom with dressing area with good size built in wardrobes and access to the en suite.
En-suite: 4' 6" x 4' 1" (1.38m x 1.26m) Double glazed window to the side, suite comprising low level flush WC, shower cubicle, basin with taps and storage space. Towel radiator.
Bedroom two: 11' 5" x 10' 0" (3.49m x 3.05m) Double glazed window to the rear, built in wardrobes, radiator and laminate floor.
Bedroom three: 9' 10" x 11' 2" (3.02m x 3.41m) Double glazed window to the front, radiator and laminate floor.
Bedroom four: 7' 11" x 7' 4" (2.43m x 2.24m) Double glazed window to the front, radiator and carpet.
Bathroom: 7' 1" x 6' 5" (2.16m x 1.96m) Double glazed window to the side, fitted four piece suite comprising of Jacuzzi panelled bath, electric shower, WC, basin and towel rail.
Outside: To the front of the property is a driveway for two cars which allows access to the garage, front porch and to the rear of the property. Electric car charging point and established bushes and tress. The rear private enclosed garden is a key feature in this home with beautiful shrubs, patio seating area, large lawn and most importantly the private hot tub. Featuring a covered gazebo with bespoke cabin, private changing area, hot tub and bar/seating area.
Tenure: Freehold.
Viewings: Strictly by appointment only via Wallace Jones estate agents.
Property info
For more information about this property, please contact
Wallace Jones Estate Agents & Valuers, NG10 on +44 115 691 9422 * (local rate)
Disclaimer
Property descriptions and related information displayed on this page, with the exclusion of Running Costs data, are marketing materials provided by Wallace Jones Estate Agents & Valuers, and do not constitute property particulars. Please contact Wallace Jones Estate Agents & Valuers for full details and further information. The Running Costs data displayed on this page are provided by PrimeLocation to give an indication of potential running costs based on various data sources. PrimeLocation does not warrant or accept any responsibility for the accuracy or completeness of the property descriptions, related information or Running Costs data provided here.













































.png)
