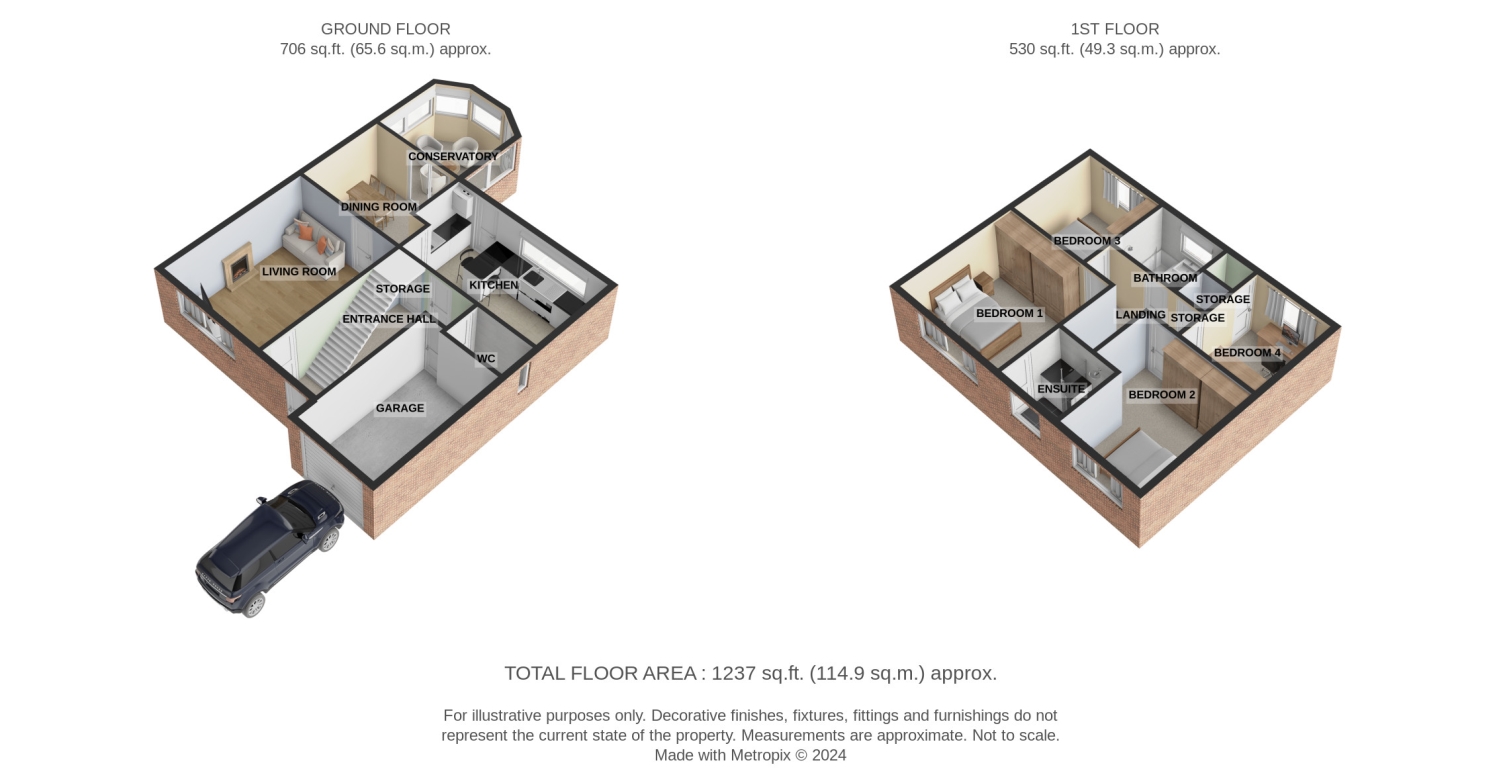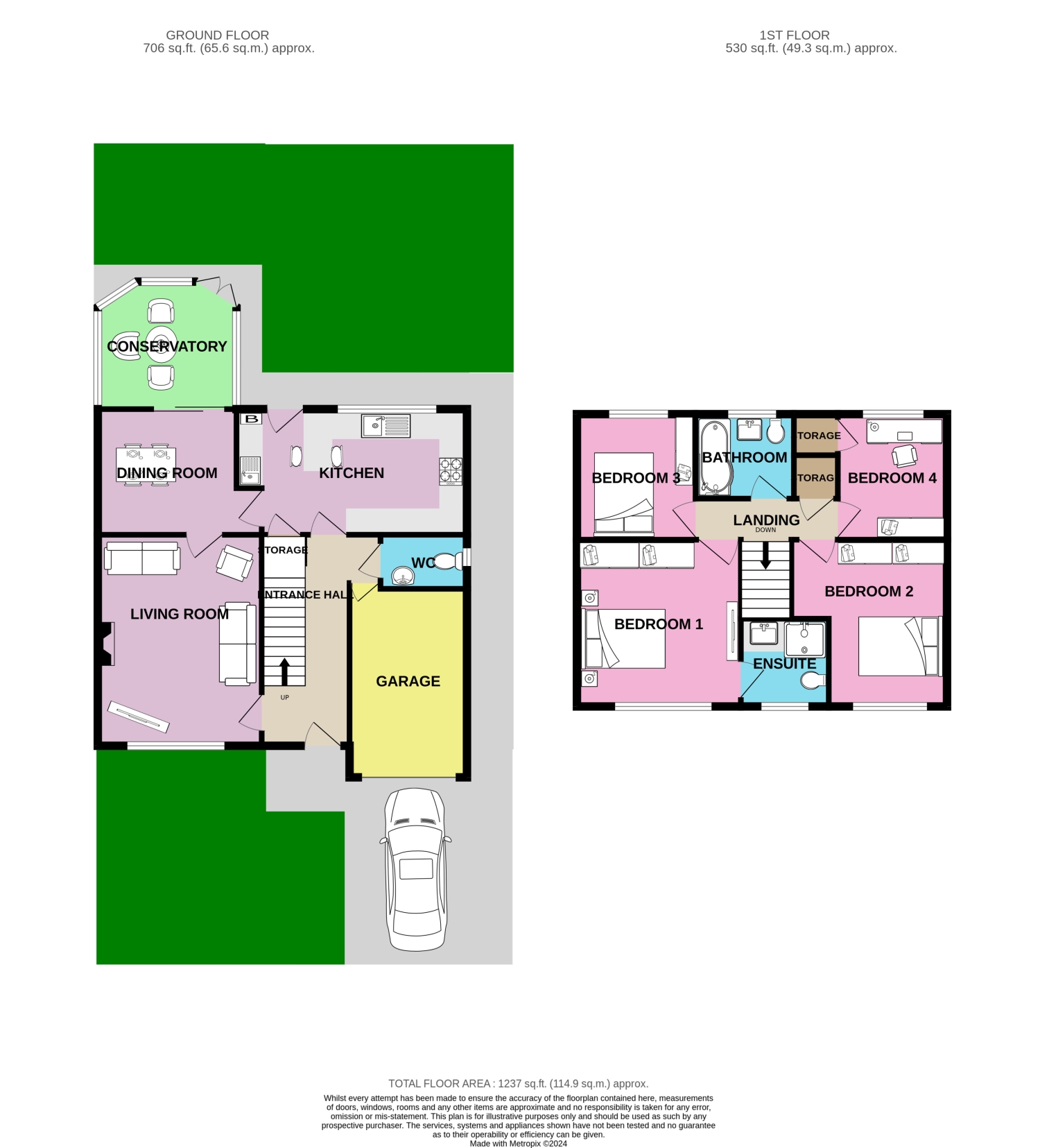Detached house for sale in Gowan Close, Beeston, Nottingham, Nottinghamshire NG9
* Calls to this number will be recorded for quality, compliance and training purposes.
Property features
- Off Road Parking and Garage
- Spacious Kitchen with Garden Access
- Conservatory to the Rear
- 4 Generously Sized Bedrooms
- Sought After Location
- Well Maintained Enclosed Garden
Property description
Welcome to this inviting 4-bedroom family home nestled on a peaceful Cul-de-Sac in the sought-after location of Chilwell, offering proximity to the scenic Attenborough Nature Reserve. Ideal for families, the property is situated in a prime location close to schools, Chilwell Retail Park and local amenities.
This residence boasts convenient access to public transport links, including the nearby Toton Lane Tram Stop, facilitating seamless travel for both work and leisure. Arrive home to off-street parking and a garage, providing hassle-free convenience.
Upon entering, you're greeted by a welcoming entrance hall leading to a spacious lounge, a well-appointed kitchen, a convenient downstairs WC, and direct access to the garage. The dining room connects seamlessly to both the kitchen and lounge, featuring sliding double doors that open to a charming conservatory. This creates an airy and expansive living space, perfect for entertaining or simply enjoying family time.
Ascend to the first floor to discover four generously sized double bedrooms, each offering comfort and ample space. The master bedroom includes the luxury of an ensuite, adding a touch of privacy and convenience. Completing the upper level is a modern 3-piece family bathroom, catering to the needs of the entire household.
With its desirable location, versatile living spaces, and modern amenities, this family home provides the perfect blend of comfort, convenience, and connectivity for a truly fulfilling lifestyle in Chilwell.
Entrance Hall
4.5m x 1.8m - 14'9” x 5'11”
Step into the heart of convenience in this welcoming entrance hall. Connected to the lounge, kitchen, downstairs WC, garage, and stairs leading to the first floor, this space is designed for easy living. Enjoy seamless transitions and accessibility in a central hub that enhances your daily routine.
Lounge
4.5m x 3.5m - 14'9” x 11'6”
Indulge in comfort in this spacious lounge, flooded with natural light through a large UPVC double-glazed window at the front. Feel the warmth from a cosy gas fireplace, creating a welcoming ambiance. With easy access to the dining room, this space is perfect for relaxation and entertaining, making it the ideal setting for memorable moments with family and friends.
Dining Room
2.68m x 2.98m - 8'10” x 9'9”
Gather and dine in style in this inviting dining room. Ample space for a family dining table sets the scene for enjoyable meals and shared moments. Conveniently linked to the kitchen and lounge, this room effortlessly connects your living spaces. Enhancing the charm, sliding double doors open to the conservatory, bringing in natural light and extending the space for a delightful dining experience.
Conservatory
2.72m x 2.96m - 8'11” x 9'9”
Escape to the sunlit conservatory, an extension of the dining room. Enter through sliding doors, and open double doors to the rear garden. This seamless connection to nature creates a tranquil retreat or a perfect spot for entertaining.
Kitchen
2.67m x 4.92m - 8'9” x 16'2”
Step into culinary delight in this large and stylish kitchen. Accessible from the entrance hall or dining room, this space blends convenience and aesthetics. Enjoy the view of the rear garden from the integrated sink, and embrace the functionality of a gas cooker. Additional features include a utility space, pantry for storage, and a UPVC door providing easy access to the garden. Complete with a breakfast table, this kitchen is not just a space for cooking but a central hub for family and friends to gather.
WC
1.15m x 1.85m - 3'9” x 6'1”
Experience practical luxury in this downstairs WC. The space features a modern wash basin and WC, combining functionality with style. Perfect for quick refreshments and convenience, this thoughtfully designed area adds a touch of comfort to your daily routine.
First Floor Landing
0.89m x 3.04m - 2'11” x 9'12”
Effortless connectivity defines the first-floor landing. With access to all rooms and a handy storage cupboard, this space blends practicality with simplicity.
Master Bedroom With Ensuite
3.56m x 3.5m - 11'8” x 11'6”
Relish in the comfort of the spacious master bedroom, where natural light streams through a large UPVC double-glazed window at the front, creating an inviting atmosphere. Experience a touch of modern luxury in the attached en suite, complete with a contemporary shower, wash basin, and WC. This private retreat offers a perfect blend of style and functionality, providing a serene haven for relaxation and rejuvenation after a long day.
Bedroom 2
3.56m x 3.34m - 11'8” x 10'11”
Unwind in this generously sized double bedroom, featuring a UPVC double-glazed window overlooking the front. Enjoy the natural light that fills the space, creating a bright and inviting atmosphere. Ample room allows for various storage options, ensuring a clutter-free and organized living environment. This bedroom provides the perfect blend of comfort and practicality, making it an ideal retreat within your home.
Bedroom 3
2.69m x 2.54m - 8'10” x 8'4”
Relax in this inviting double bedroom featuring a double-glazed window that frames a calming view of the rear. Enjoy the tranquility and natural light that fills the space, creating a cosy and welcoming atmosphere. This bedroom is a perfect retreat for restful nights and moments of peaceful reflection.
Bedroom 4
2.7m x 2.33m - 8'10” x 7'8”
Discover versatility in this multi-functional bedroom, currently serving as a home office. With a view over the serene rear garden, it offers a peaceful and inspiring atmosphere. The room's adaptable nature allows for various uses, catering to your changing needs. A convenient storage cupboard adds to the practicality of this space, ensuring a tidy and organised environment for any purpose you choose.
Bathroom
1.89m x 2.11m - 6'2” x 6'11”
Experience modern comfort in this family bathroom showcasing a sleek 3-piece suite. The essentials are covered with a WC, wash basin, and a convenient shower over the bath. Natural light filters through a large UPVC double-glazed frosted glass window, adding a bright and airy feel to the space. This bathroom is designed for practicality and contemporary style, ensuring a refreshing and functional environment for the whole family.
Property info
3D Floorplan View original

2D Floorplan And Plot Plan View original

For more information about this property, please contact
EweMove Sales & Lettings - Beeston, Long Eaton & Wollaton, NG10 on +44 115 774 8783 * (local rate)
Disclaimer
Property descriptions and related information displayed on this page, with the exclusion of Running Costs data, are marketing materials provided by EweMove Sales & Lettings - Beeston, Long Eaton & Wollaton, and do not constitute property particulars. Please contact EweMove Sales & Lettings - Beeston, Long Eaton & Wollaton for full details and further information. The Running Costs data displayed on this page are provided by PrimeLocation to give an indication of potential running costs based on various data sources. PrimeLocation does not warrant or accept any responsibility for the accuracy or completeness of the property descriptions, related information or Running Costs data provided here.

































.png)