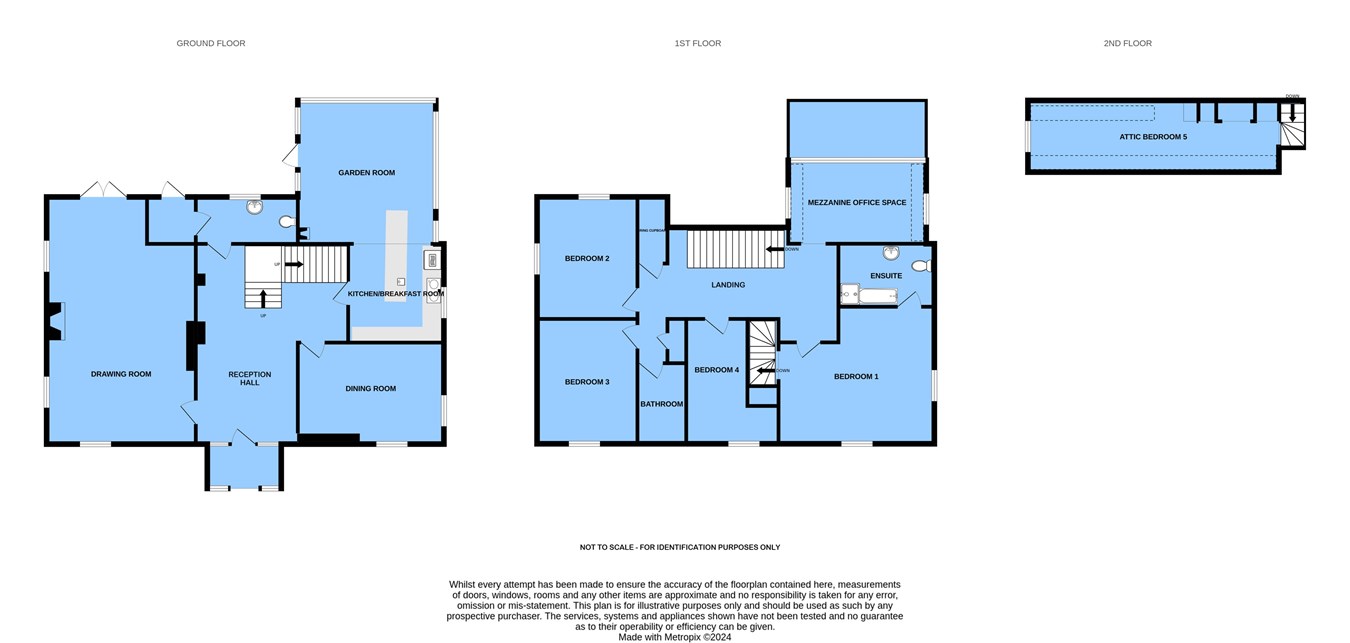Detached house for sale in Chalvington Road, Chalvington BN27
* Calls to this number will be recorded for quality, compliance and training purposes.
Property features
- Grade II Listed Farmhouse
- 4/5 Bedrooms
- Oak Framed Kitchen
- Period Features
- Glazed Mezzanine
- Triple Car Barn
- Popular Village Location
- Downland Views
- Garden and Orchard
Property description
Entrance porch
L shaped measuring 21' 10" x 8' 10" (6.65m x 2.69m) plus 6' 5" x 6' 2" (1.96m x 1.88m) with understairs storage.
Cloakroom/utility room
Fitted with a vanity sink unit with additional cupboard, low level wc, door to rear porch with hanging rail and door to outside.
Living room
25' 3" x 16' 1" (7.70m x 4.90m) a triple aspect room with French doors to the rear garden, wall lights, central wood burning stove on a slate hearth with stone mantel.
Dining room
17' 0" x 11' 9" (5.18m x 3.58m) a dual aspect room.
Kitchen/breakfast room
L shaped measuring 16' 0" x 15' 8" (4.88m x 4.78m) plus 11' 1" x 10' 8" (3.38m x 3.25m), an impressive oak framed kitchen/breakfast room with tiled floor throughout and fitted with a wood burning stove. The kitchen area is arranged around a centre island with an extensive range of cupboards with an integrated dishwasher and bin store. There is a large area of composite working surface incorporating a stainless steel sink with mixer taps and an additional range of base and wall mounted wood fronted units with working surface incorporating a two ring hob and a 2 oven Rayburn with extractor above. There is an integrated double oven, 2 fridges. The kitchen vaults up to a glazed mezzanine floor above, accessed from the first floor landing.
Half landing to glazed mezzanine
10' 0" x 9' 5" (3.05m x 2.87m) vaulted.
Main first floor landing
With window to rear, further stairs rising to the second floor, airing cupboard 9' 5" x 4' 0" (2.87m x 1.22m) with slatted shelves and separate cupboard with hanging and shelving.
Main bedroom
14' 3" x 14' 0" (4.34m x 4.27m) a dual aspect room door to
En-suite
With window to rear, tiled floor, roll top bath with telephone style tap, vanity sink unit, wc and tiled enclosed shower with fixed and hand held shower heads, heated towel rail.
Bedroom
12' 8" x 7' 0" (3.86m x 2.13m) plus 4' 10" x 4' 3" (1.47m x 1.30m)
Bathroom
9' 5" x 5' 10" (2.87m x 1.78m) with window to front, part panelled walls and fitted with a high cistern wc, slipper bath, pedestal wash hand basin and heated towel rail.
Bedroom
12' 8" x 11' 9" (3.86m x 3.58m) with window to front.
Bedroom
12' 9" x 11' 4" (3.89m x 3.45m) having a dual aspect.
Second floor vaulted bedroom/study
28' 1" x 9' 8" (8.56m x 2.95m) with window to side with exposed timbers, double and single cupboards and access to loft space 18' 1" x 17' 2" (5.51m x 5.23m) overall.
Outside
The property has double gates to a vehicular access with a large area of parking and turning and access to the triple oak framed car barn. There is also a pedestrian access to the front door. The property is enclosed with mature hedging with a central pathway to the entrance porch. There are areas of lawn with brick pathways that wrap around to an area of patio. Beyond is a feature pond and the gardens rise up to the side with a further pathway, bordered with climbing fruit trees, leading to the parking area. To the side of the garage is a kitchen garden area with six raised planters and a Hartley Botanic greenhouse measuring 12' 0" x 9' 7" (3.66m x 2.92m). Beyond the car barn a gate leads into an orchard with a mix of apples, pears and cherry, all be hedge and fence enclosed.
Oak framed triple car barn
9' 5" x 5' 6" (2.87m x 1.68m) with three electric roller shutters with one sub-divided bay.
Council tax
Wealden District Council
Band G - £3,807.03 (2023/24)
Property info
For more information about this property, please contact
Campbell’s, TN33 on +44 1424 317043 * (local rate)
Disclaimer
Property descriptions and related information displayed on this page, with the exclusion of Running Costs data, are marketing materials provided by Campbell’s, and do not constitute property particulars. Please contact Campbell’s for full details and further information. The Running Costs data displayed on this page are provided by PrimeLocation to give an indication of potential running costs based on various data sources. PrimeLocation does not warrant or accept any responsibility for the accuracy or completeness of the property descriptions, related information or Running Costs data provided here.























































.png)
