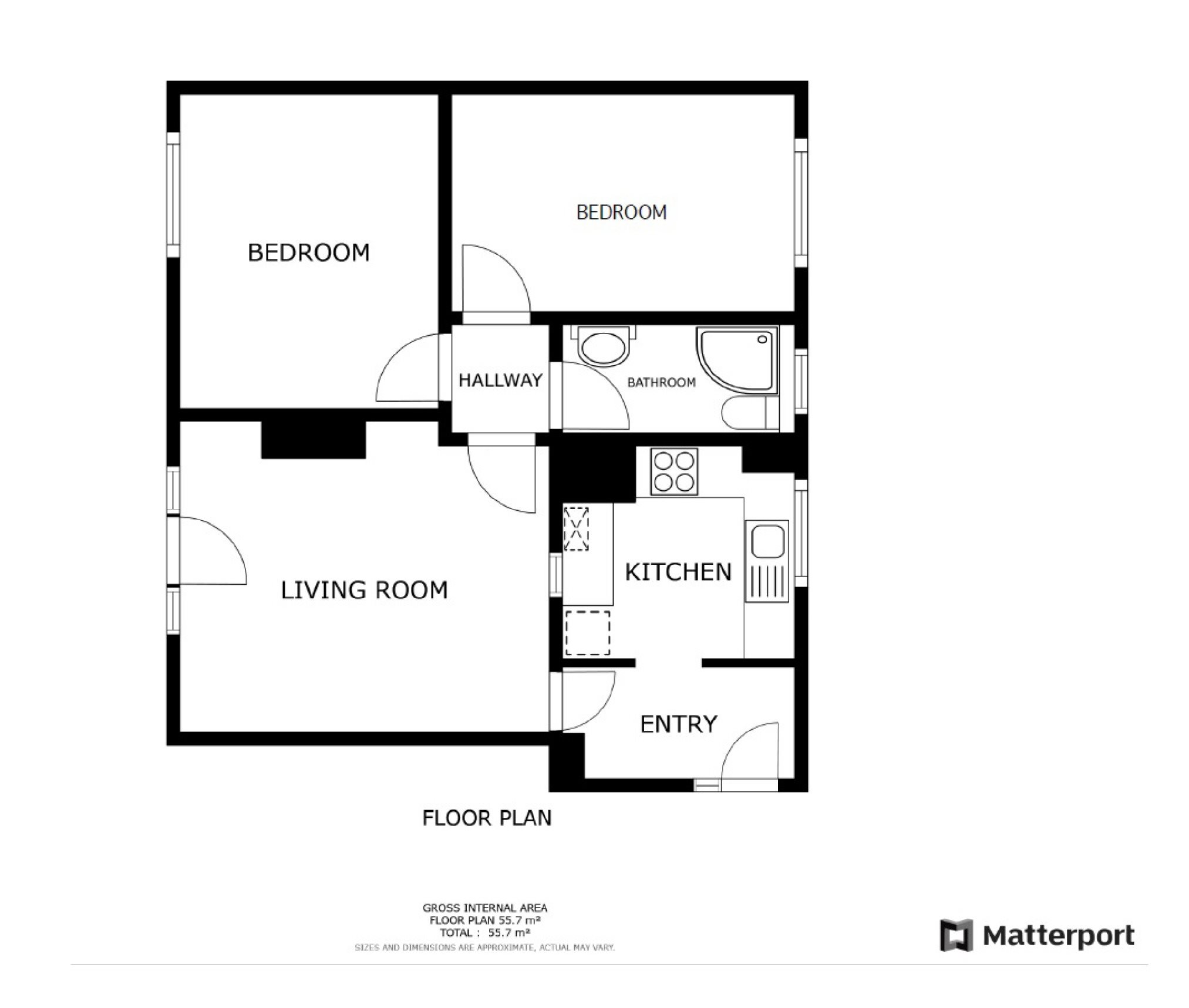Flat for sale in Rutland House, Cliftonville, Kent CT9
* Calls to this number will be recorded for quality, compliance and training purposes.
Property features
- Two Double Bedrooms
- 13ft Lounge
- Council Tax Band: B
- Refurbished Throughout
- Communal Gardens & Balcony
- Electric Heating
- New Kitchen
- Shower Room
- EPC Rating: D
- Leasehold
Property description
Are you looking for a modern two bedroom ground floor apartment with a garage and walking distance to the sea? If so, this really should be top of your viewing list! The apartment is located in the popular "Avenues of Cliftonville" and has been tastefully refurbished by the current owners. Accommodation comprises hallway, lounge, separate newly fitted kitchen, two double bedrooms and shower room. In addition there is a single garage en-bloc and a balcony from the lounge that overlooks the communal gardens that surround the property. These purpose built apartments are very popular and are within easy reach of the local shops as well as just a short walk from steps leading directly down to the beach with the infamous Walpole tidal pool where you can enjoy a cold water swim and then warm up in the Haekels sauna afterwards. You are also situated close to popular food, drink and entertainment spots such as: Cliffs, Picnic, Casa, Streets and The Tom Thumb. Margate's Old Town with it's boutique shops and eateries are just a scenic walk away! Why not contact Cooke & Co or visit our website to book your accompanied viewing today!
Entrance
Via communal front door with access to communal hallway and own glazed front door leading into...
Hall
Vinyl flooring. Open through to...
Kitchen (8'8 x 8'0 (2.64m x 2.44m))
Selection of wall and base units with complementary stone worksurfaces and splashbacks. Space for oven with overhead extractor. Part tiled walls. Double-glazed window overlooking communal gardens. Vinyl flooring. Space for fridge freezer, dishwasher and washing machine.
Lounge (13'9 x 12'0 (4.19m x 3.66m))
Double-glazed French doors leading to balcony with communal gardens beyond. Electric radiator. Glazed serving hatch from kitchen. Door to...
Inner Hall
Doors to...
Bedroom One (11'9 x 10'0 (3.58m x 3.05m))
Double-glazed window to side. Electric radiator. Power points.
Bedroom Two (13'0 x 8'3 (3.96m x 2.51m))
Double-glazed window to side. Electric radiator. Power points.
Shower Room (8'7 x 4'3 (2.62m x 1.3m))
Suite comprising double size shower cubicle housing mains shower, vanity unit housing wash hand basin and low-level WC. Vinyl flooring. Tiled walls. Storage cupboard housing water tank. Medicine cabinet. Double-glazed window. Ladder radiator.
Leasehold Information
The vendor informs us that there are approximately 110 years remaining on the lease and that the service charges (including buildings insurance are approximately £1500 pa (paid in two instalments of approximately £750pa). We are advised that the ground rent is £50pa (unsighted).
Garage
Located en-block with up and over door.
Communal Gardens
These well kept gardens surround the property on three sides.
Property info
For more information about this property, please contact
Cooke & Co, CT9 on +44 1843 606179 * (local rate)
Disclaimer
Property descriptions and related information displayed on this page, with the exclusion of Running Costs data, are marketing materials provided by Cooke & Co, and do not constitute property particulars. Please contact Cooke & Co for full details and further information. The Running Costs data displayed on this page are provided by PrimeLocation to give an indication of potential running costs based on various data sources. PrimeLocation does not warrant or accept any responsibility for the accuracy or completeness of the property descriptions, related information or Running Costs data provided here.

























.png)

