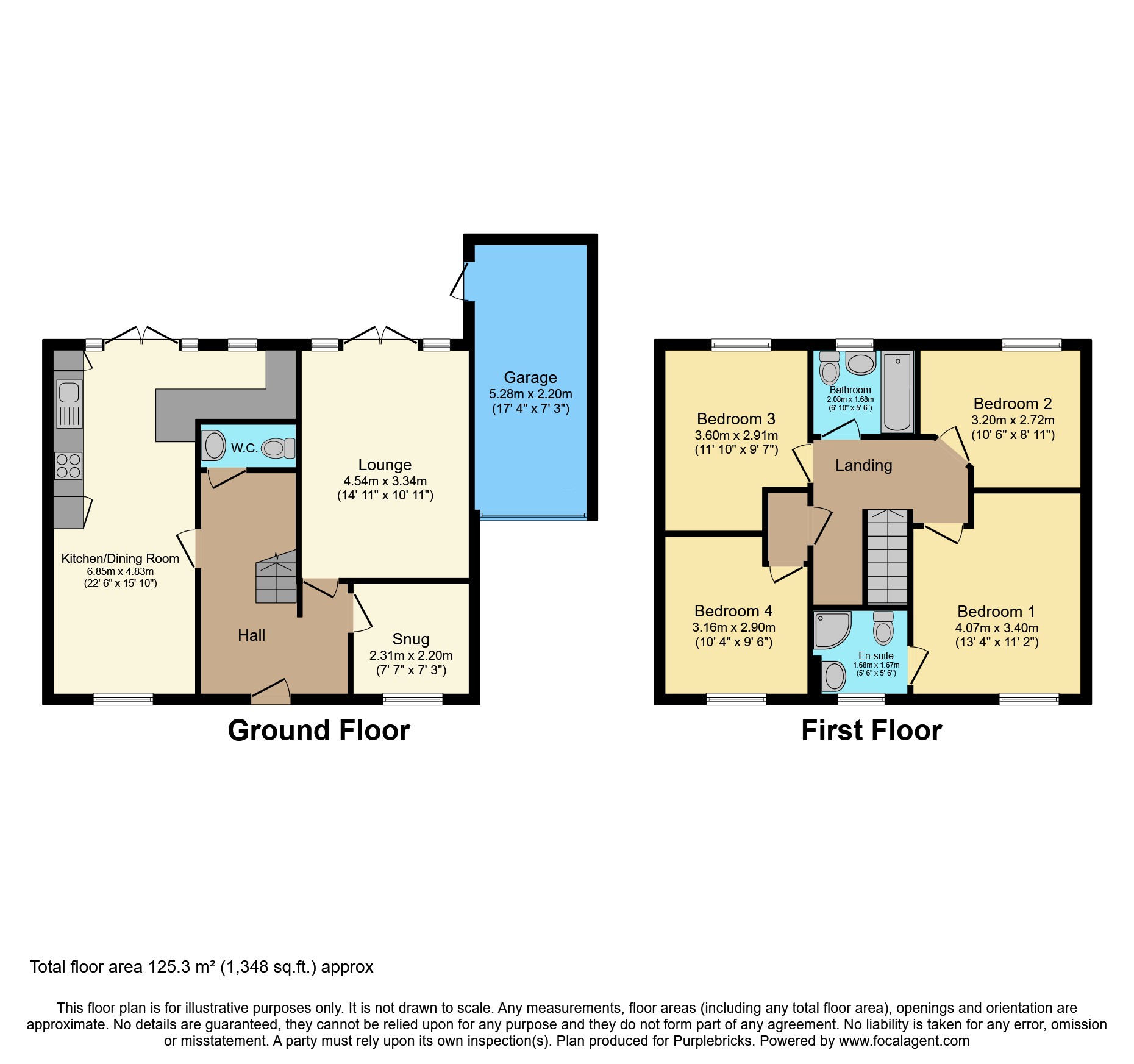Detached house for sale in First Oak Drive, Clipstone Village, Mansfield NG21
* Calls to this number will be recorded for quality, compliance and training purposes.
Property features
- Guide price £280,000 - £300,000
- Four bedrooms
- Modern detached
- Open plan kitchen diner utility
- Study/playroom
- Newly fitted ensuite & bathroom
- Enclosed rear garden
- Single garage & driveway
- Newly fitted kitchen
- Must be viewed
Property description
Guide price £280,000 - £300,000!
Four Bedrooms - Detached - Updated Kitchen/Diner - Lounge - Snug/Study - Cloakroom WC -Utility - New Ensuite & Bathroom - Driveway & Garage
Perfect for families
Within walking distance to a Co-op, local walks and also a 5 minute drive to the local schools.
Upgrades - Brand new ensuite & family bathroom, new kitchen and boiler
Ground Floor
As you step into the home, you're welcomed by a spacious entrance hall, providing a warm and inviting entry point. From here, you can access the various rooms on the ground floor.
The lounge offers a comfortable and cozy space for relaxation or entertainment. French doors open up to the rear garden, inviting plenty of natural light and creating a seamless indoor-outdoor flow during pleasant weather.
Adjacent to the lounge is a versatile room that can serve as a snug, home office, or dining room. This flexible space allows for customization based on individual preferences and lifestyle.
The heart of the home lies in the kitchen/diner, which was refitted in 2023 to offer modern amenities and style. Integrated appliances including a fridge/freezer. French doors in the kitchen/diner open up to the rear garden, allowing for easy outdoor access and al fresco dining opportunities.
Completing the ground floor layout is a utility area, equipped with a sink for added functionality.
Additionally, there is a cloakroom WC
First Floor
The first bedroom on this floor is the master bedroom, offering a spacious retreat for relaxation and rest. This room features an ensuite shower room, which was recently refitted in 2024, boasting modern fixtures and stylish design elements.
Adjacent to the master bedroom are two additional double bedrooms, providing ample space for family members or guests to unwind and recharge.
Completing the bedroom layout is a single bedroom
The first floor is also serviced by a new family bathroom, featuring a luxurious whirlpool bath and shower over, offering the perfect place to unwind and indulge in relaxation. This recently refitted bathroom adds a touch of luxury to the home, providing a spa-like experience for residents.
Outside
At the rear of the property, you'll find an enclosed garden providing privacy and security for residents. The majority of the garden is laid to lawn, with a decked area.
To the side of the property, a driveway provides convenient off-road parking leading to a single garage, offering additional storage space for vehicles, outdoor equipment, or other belongings.
Services
Mains water, drainage, gas and electricity are all connected.
Satellite TV and fibre broadband are available to the area.
Double Glazed.
Gas Central Heating
Freehold.
Management Fee £68.75 per month *This should be checked with the Vendor/Solicitor prior to Exchange of Contracts and completion of the sale.
Property Ownership Information
Tenure
Freehold
Council Tax Band
D
Disclaimer For Virtual Viewings
Some or all information pertaining to this property may have been provided solely by the vendor, and although we always make every effort to verify the information provided to us, we strongly advise you to make further enquiries before continuing.
If you book a viewing or make an offer on a property that has had its valuation conducted virtually, you are doing so under the knowledge that this information may have been provided solely by the vendor, and that we may not have been able to access the premises to confirm the information or test any equipment. We therefore strongly advise you to make further enquiries before completing your purchase of the property to ensure you are happy with all the information provided.
Property info
For more information about this property, please contact
Purplebricks, Head Office, B90 on +44 24 7511 8874 * (local rate)
Disclaimer
Property descriptions and related information displayed on this page, with the exclusion of Running Costs data, are marketing materials provided by Purplebricks, Head Office, and do not constitute property particulars. Please contact Purplebricks, Head Office for full details and further information. The Running Costs data displayed on this page are provided by PrimeLocation to give an indication of potential running costs based on various data sources. PrimeLocation does not warrant or accept any responsibility for the accuracy or completeness of the property descriptions, related information or Running Costs data provided here.



























.png)


