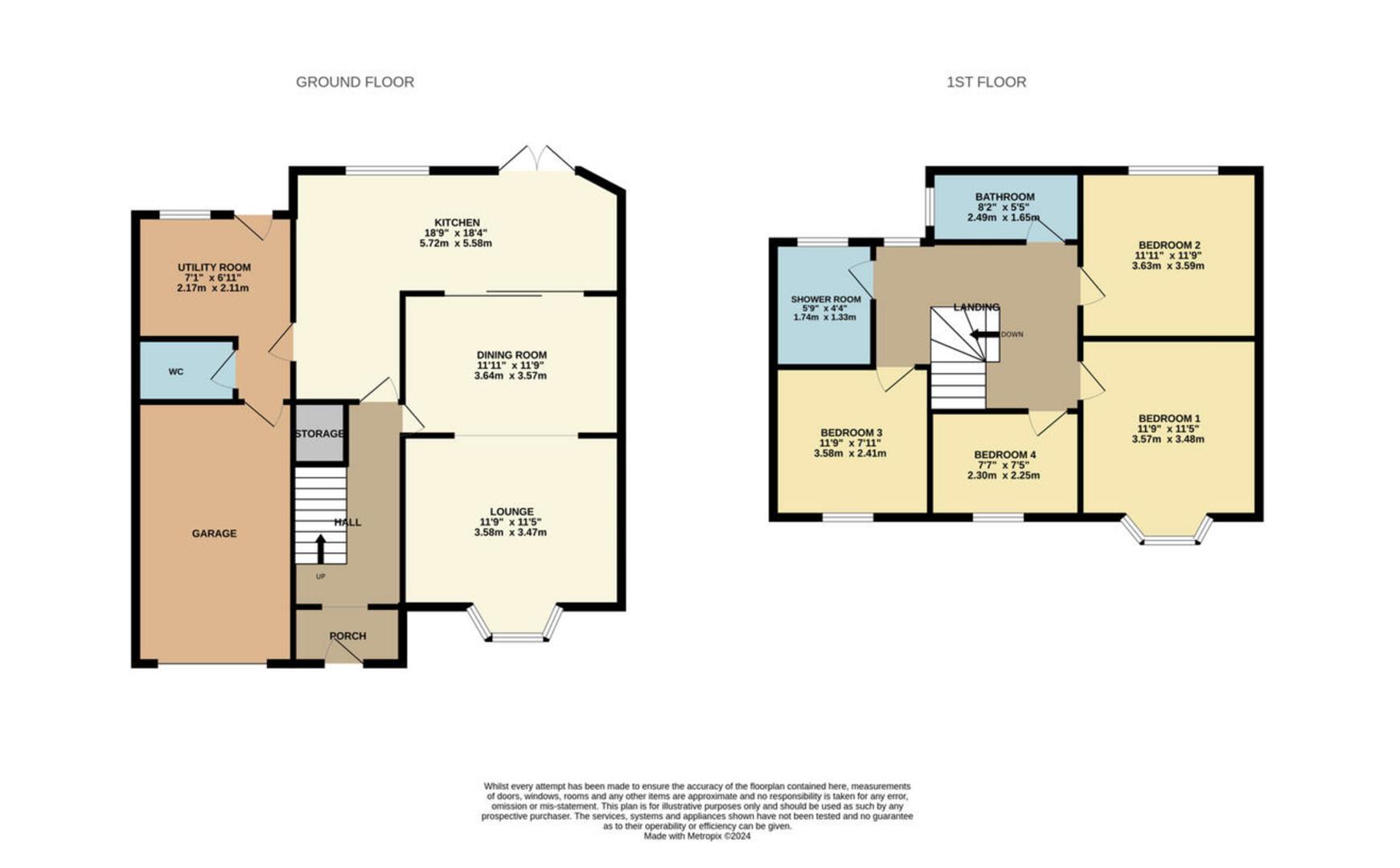Semi-detached house for sale in Beresford Road, Mansfield Woodhouse, Mansfield NG19
* Calls to this number will be recorded for quality, compliance and training purposes.
Property description
One for the family!...This delightful four-bedroomed, extended semi-detached house is positioned in a sought after and convenient location, with schools, local amenities and a green area close on your door step. This property boasts two spacious reception rooms perfect for entertaining guests or simply relaxing with your family. With four well-proportioned bedrooms and two bathrooms, there's plenty of space for any growing family.
The traditional bay fronted design adds character to the property, giving it a classic British feel. The house has been extended to provide even more living space, including a fantastic kitchen/diner where you can cook up delicious meals and enjoy them with your loved ones.
Parking is always a breeze, with a driveway to the front which in turn provides access to the garage. The off-street parking adds an extra layer of security and ease to your daily routine.
Step outside to discover a low maintenance garden, ideal for those who want to enjoy outdoor space without the hassle of extensive upkeep. Whether you're looking to relax in the sun or host a barbecue, this garden offers the perfect setting.
Don't miss out on the opportunity to make this house your home. Contact us today to arrange a viewing!
Entrance Porch
There is an opening into the entrance hall.
Entrance Hall
With stairs rising to the first floor and a useful under-stairs storage cupboard. Doors provide access into;
Lounge
With a bay window to the front elevation and a central heating radiator. There is an opening into the dining room.
Dining Room
With a wall-mounted electric fire and a central heating radiator. There are double doors leading into the kitchen/diner.
Kitchen/Diner
The kitchen is a bright and airy space, featuring two Velux windows, a window to the rear elevation and patio doors which provide access onto the rear garden, allowing an abundance of natural light. Fitted with an attractive range of high-gloss wall and base units with sink and drainer set into work surface. There is space for a range of integrated appliances, and further space for a dining table and chairs.
Utility Room
Fitted with a range of units with sink set into work surface. There is space and plumbing for a washing machine and further space for a tumble dryer. With a window to the rear elevation, door which provides access outside, and internal access into the garage.
Downstairs Wc
Fitted with a low level WC and hand wash basin.
Landing
With a window to the rear elevation, central heating radiator and loft hatch access. Doors provide access into;
Bedroom One
With a bay window to the front elevation, central heating radiator and fitted wardrobes.
Bedroom Two
With a window to the rear elevation and a central heating radiator.
Bedroom Three
Window to the front elevation and a central heating radiator.
Bedroom Four
Window to the front elevation and a central heating radiator.
Bathroom
Fitted with a three-piece suite comprising low level WC, pedestal hand wash basin and panelled bath. With an opaque window to the side elevation and a central heating radiator.
Shower Room
Fitted with a pedestal hand wash basin, low level WC and shower cubicle. With an opaque window to the side elevation and a central heating radiator.
Outside
There is a driveway to the front elevation allowing for ample off-street parking, which in turn provides access to the garage. There is a low-maintenance, enclosed garden to the rear featuring raised flower beds and ample patio space to relax and enjoy on those Summer days!
Property info
For more information about this property, please contact
BuckleyBrown, NG18 on +44 1623 355797 * (local rate)
Disclaimer
Property descriptions and related information displayed on this page, with the exclusion of Running Costs data, are marketing materials provided by BuckleyBrown, and do not constitute property particulars. Please contact BuckleyBrown for full details and further information. The Running Costs data displayed on this page are provided by PrimeLocation to give an indication of potential running costs based on various data sources. PrimeLocation does not warrant or accept any responsibility for the accuracy or completeness of the property descriptions, related information or Running Costs data provided here.













































.png)

