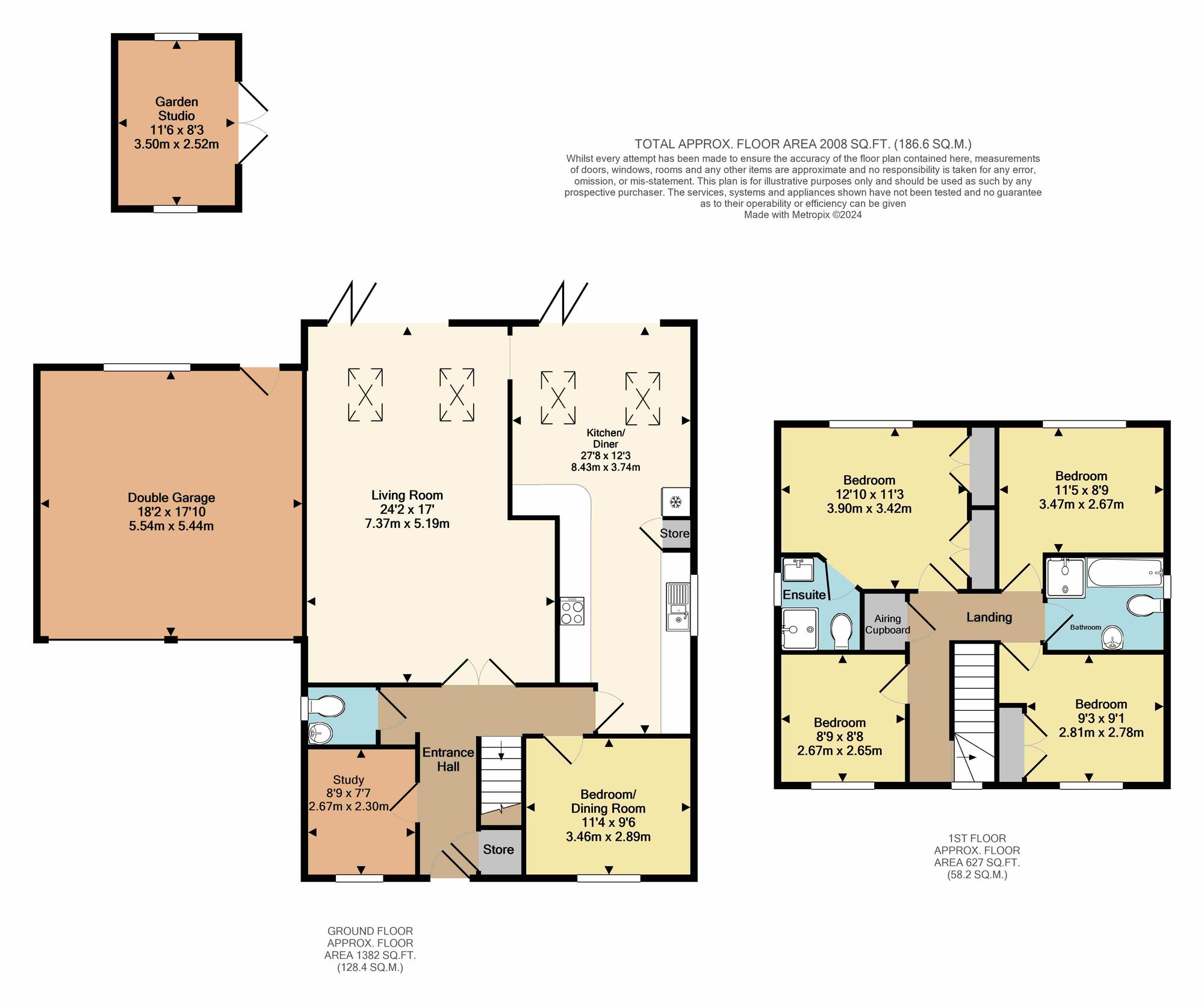Detached house for sale in Mallard Close, Herne Bay CT6
* Calls to this number will be recorded for quality, compliance and training purposes.
Property features
- Extended Detached Home
- Double Garage With Electric Doors
- Exclusive Development
- Four/Five Bedrooms
- Stylishly Decorated Throughout
- Garden Studio
Property description
Nestled within the exclusive Stillwater Park development, this magnificent executive home sprawls across a substantial plot, offering an enviable blend of space and sophistication.
Exhibiting superior craftsmanship and meticulous attention to detail, this property stands out as a shining example of architectural excellence. The heart of the home, the stunning kitchen/diner, exudes opulence with its granite counter tops, Waste disposal unit, water softener (which covers the whole house) and high specification appliances, including a convenient instant hot water boiling tap, an induction hob and an indulgent American-style fridge/freezer. Flowing seamlessly from this culinary haven, the impressive garden veranda beckons with its promise of seamless indoor-outdoor entertaining.
Bathed in natural light streaming through expansive bi-folding doors and electrically operated Velux windows, the extended living room offers a welcoming retreat for relaxation and socializing. Completing the ground floor are a versatile formal dining room (currently repurposed as a fifth bedroom), a private study, and a newly appointed cloakroom.
Ascending to the spacious first floor, four generously proportioned bedrooms await, with the Master Bedroom boasting a sleek en-suite shower room for added convenience. A modern family bathroom serves the remaining bedrooms, ensuring utmost comfort for residents and guests alike.
Outside, the meticulously landscaped rear garden sets the stage for memorable gatherings and al-fresco dining experiences, complemented by the inviting garden veranda, and outside kitchen/bar area. A fully insulated garden studio, complete with power and double glazing, offers a tranquil sanctuary for work or leisure pursuits amidst the lush surroundings.
Ensuring ample parking space, a block-paved driveway leads to the double garage, equipped with remote-controlled electric roller doors for added convenience and security. This exceptional residence epitomizes luxury living at its finest, promising a lifestyle of unparalleled comfort and sophistication.
Identification checks
Should a purchaser(s) have an offer accepted on a property marketed by Miles & Barr, they will need to undertake an identification check. This is done to meet our obligation under Anti Money Laundering Regulations (aml) and is a legal requirement. We use a specialist third party service to verify your identity. The cost of these checks is £60 inc. VAT per purchase, which is paid in advance, when an offer is agreed and prior to a sales memorandum being issued. This charge is non-refundable under any circumstances.
EPC Rating: C
Location
Herne Bay is a popular coastal town benefiting from a range of local amenities including retail outlets and educational facilities. There are also a good range of leisure amenities including rowing, sailing and yacht clubs along with a swimming pool, theatre and cinema. The mainline railway station (approximately 1 mile distant) offers fast and frequent links to London (Victoria approximately 85mins) as well as the high speed service to London (St Pancras approximately 87mins). The town also offers excellent access to the A299 which gives access to the A2/ M2 motorway network. The picturesque town of Whitstable is only 5 miles distant which also enjoys a variety of shopping, educational and leisure amenities including sailing, water sports and bird watching, as well as the seafood restaurants for which it has become renowned. The City of Canterbury is approximately eight miles distant with its Cathedral, theatre and cultural amenities, as well as benefiting from excellent public and state schools. The City also boasts the facilities of a major shopping centre enjoying a range of mainstream retail outlets as well as many individual shops.
Entrance
Leading to
Study (2.67m x 2.30m)
Wc
With Toilet and Hand Wash Basin
Living Room (7.37m x 5.19m)
Kitchen/Breakfast Room (8.43m x 3.74m)
Bedroom/Dining Room (3.46m x 2.89m)
First Floor
Leading to
Bedroom (2.81m x 2.78m)
Bathroom
With Bath, Shower, Toilet and Hand Wash Basin
Bedroom (3.47m x 2.67m)
Bedroom (3.90m x 3.42m)
En-Suite (3.90m x 3.42m)
Bedroom (2.67m x 2.65m)
External Garden Studio (3.50m x 2.52m)
Rear Garden
With an outside kitchen/bar area with a barbecue, extractor fan, light, power and running water.
Parking - Double Garage
Dimensions: 5.54 m x 5.44 m (18'2 x 17'10)
Parking - Driveway
Property info
For more information about this property, please contact
Miles & Barr - Exclusive, CT1 on +44 1227 319149 * (local rate)
Disclaimer
Property descriptions and related information displayed on this page, with the exclusion of Running Costs data, are marketing materials provided by Miles & Barr - Exclusive, and do not constitute property particulars. Please contact Miles & Barr - Exclusive for full details and further information. The Running Costs data displayed on this page are provided by PrimeLocation to give an indication of potential running costs based on various data sources. PrimeLocation does not warrant or accept any responsibility for the accuracy or completeness of the property descriptions, related information or Running Costs data provided here.






































.png)

