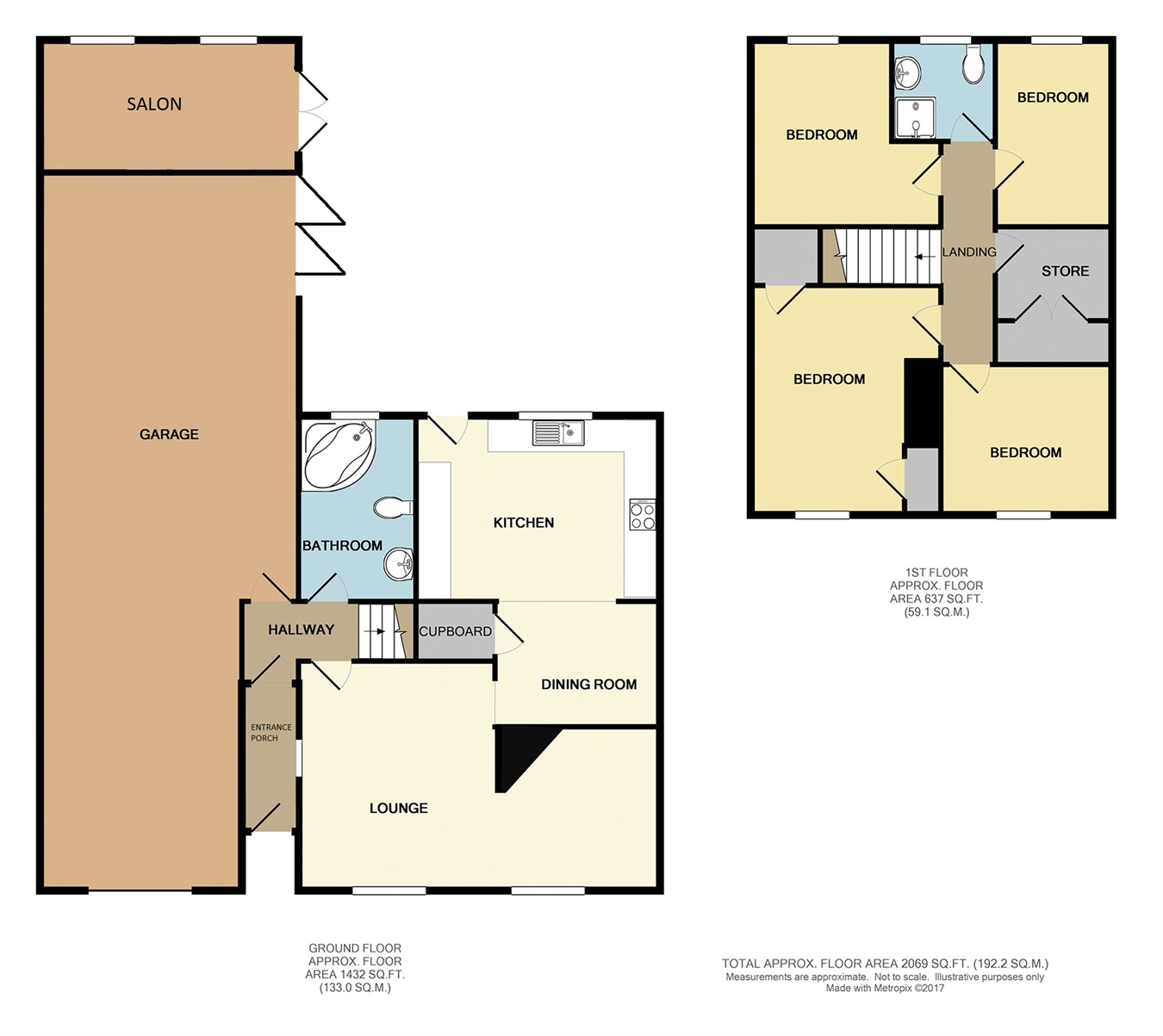Semi-detached house for sale in Herne Road, Herne Bay CT6
* Calls to this number will be recorded for quality, compliance and training purposes.
Property features
- Beautiful Countryside To The Rear
- Semi Rural Location
- Four Bedroom, Enormous Garage And Salon
- In Between Coastal Herne Bay And Canterbury
Property description
Ground Floor
Entrance Porch
Newly fitted front entrance door to porch, further door leading to:
Entrance Hall
Staircase to first floor, radiator, door to garage.
Bathroom
Double glazed window to rear, radiator, champagne suite comprising corner spa bath, pedestal wash hand basin, low level WC, fully tiled walls.
Lounge
Two double glazed windows to front, double glazed window to side, two radiators, television point.
Kitchen/Diner
19' x 15' (5.79m x 4.57m)
A family size kitchen with plenty of room for a table and chairs with fitted kitchen units, inset one half bowl sink unit, Neff appliances ceramic hob with extractor fan over, fitted microwave and dishwasher, newly fitted flooring, upright feature radiator, deep set upstairs storage cupboard, double glazed window to rear plus double glazed door to rear leading to the rear garden.
First Floor
First Floor Landing
Loft access.
Shower Room
Double glazed frosted window to rear, newly fitted suite comprising low level WC, corner wash hand basin, heated towel rail, fully tiled walls, shower stall with fitted electric shower.
Bedroom One
Double glazed window to side, double and single wardrobe, radiator.
Bedroom Two
Double glazed window to rear, fitted furniture, radiator.
Bedroom Three
Double glazed window to front, radiator.
Bedroom Four
Double glazed window to rear, radiator.
Dressing Room
This room has been used previously as a small bedroom/nursery.
Outside
Garage
The garage has electric remote doors to the front plus personal access door to side, power and lighting.
The rear of the garage is petitioned off to create a fully insulated salon.
Salon
Two double glazed windows to rear, range of fitted high gloss grey units, attractive tiled splash backs, space and plumbing for washing machine, inset sink unit, mixer taps.
Rear Garden
In excess of 120' x 40' (36.58m x 12.19m) Beautiful rear garden, lovingly tendered, sunny aspect, large ornamental pond, fruit trees and established shrubs, flowering borders, gate to rear with access to the woodlands, newly paved patio, two outside taps, ample power and lighting, shed/workshop to the rear of the garden (13' 2" x 10' 5") with power and light. Further raised paved patio with attractive tiled floor, timber bar.
Front Garden
Attractive frontage with large Herringbone design driveway providing parking for several vehicles that leads to the garage.
Council Tax Band E
Nb
At the time of advertising, these are draft particulars awaiting approval from our sellers.
Property info
For more information about this property, please contact
Kimber Estates, CT6 on +44 1227 319146 * (local rate)
Disclaimer
Property descriptions and related information displayed on this page, with the exclusion of Running Costs data, are marketing materials provided by Kimber Estates, and do not constitute property particulars. Please contact Kimber Estates for full details and further information. The Running Costs data displayed on this page are provided by PrimeLocation to give an indication of potential running costs based on various data sources. PrimeLocation does not warrant or accept any responsibility for the accuracy or completeness of the property descriptions, related information or Running Costs data provided here.



































.png)
