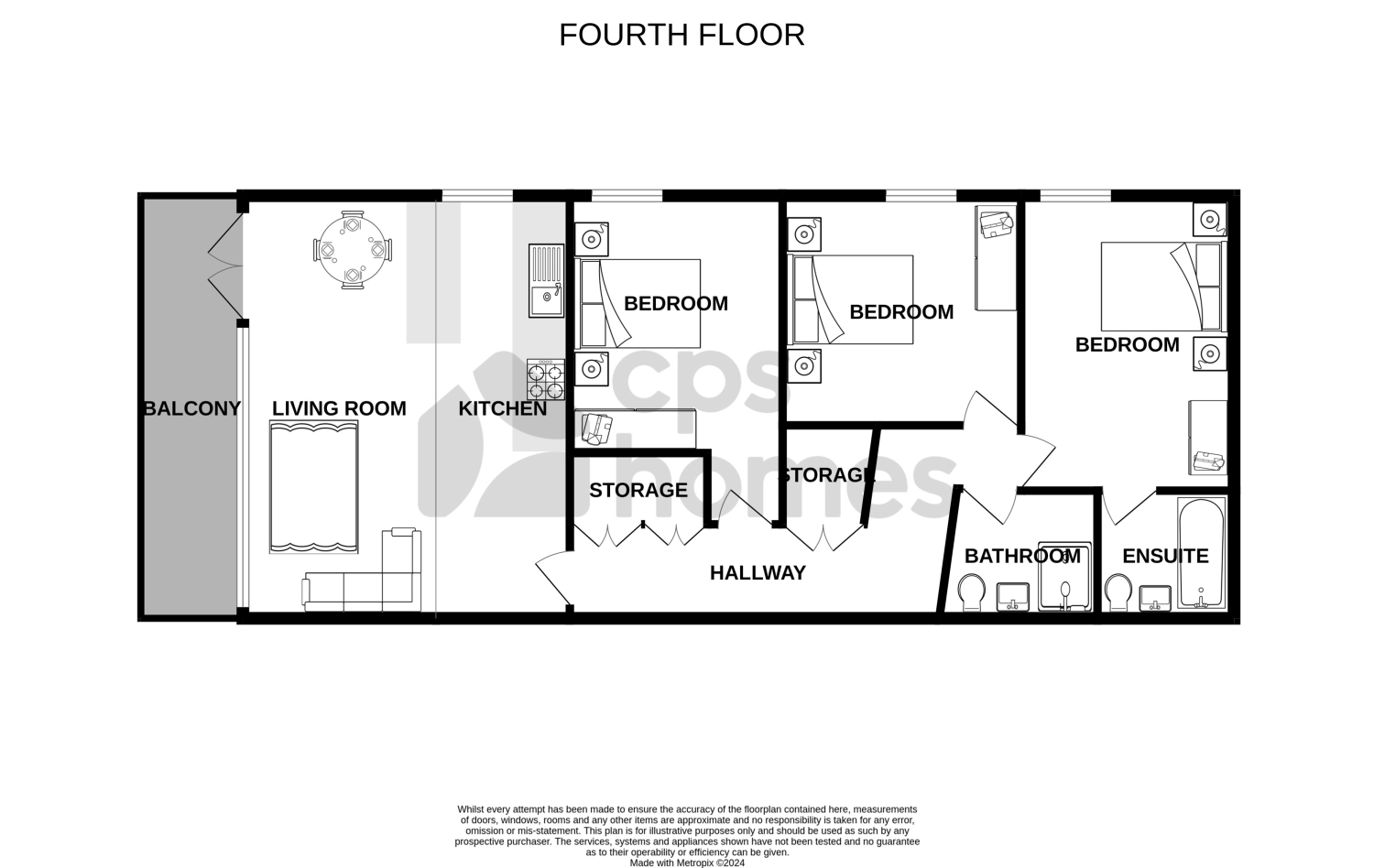Flat for sale in Watkiss Way, Cardiff CF11
* Calls to this number will be recorded for quality, compliance and training purposes.
Property features
- Fabulous waterside living
- A simply stunning three bedroom apartment
- Direct views over the rapids of the White Water Rafting Centre and across Cardiff Marina
- No Chain
- Perfectly positioned to enjoy the incredible local amenities that Penarth and Cardiff Bay have to offer
- Fourth floor
- Lift access
- Gas heating costs included within the annual service charge
- Allocated parking
- Concierge
- Watch our unique video...
Property description
Fabulous waterside living, this simply stunning apartment is set within one of Cardiff Bay's newest and most sought-after developments. Boasting direct views over the rapids of the White Water Rafting Centre and across Cardiff Marina, this glorious residence is perfectly positioned to enjoy the incredible local amenities that Penarth and Cardiff Bay have to offer, whilst soaking up those beautiful river views...
Situated on the fourth floor, the property can be accessed using either the lift or the communal stairwell.
Beautifully maintained, you'll fall in love from the minute you walk in. The inviting entrance hall benefits from a storage and utility cupboard, providing space and plumbing for a washing machine and tumble drier.
You'll be struck by the mesmerizing water views the minute you enter the open-plan kitchen lounge and dining area. It is generously proportioned and impeccably presented, flowing onto a full-width private balcony via patio doors.. The kitchen itself enjoys a range of base and eye-level units, stone effect work surfaces, and breakfast bar style seating There are a range of integrated electric appliances including a hob, an oven, a dishwasher, a fridge, and a freezer.
There are three incredibly generous double bedrooms. The indulgent Master Suite enjoys a modern en suite shower room, complete with a larger style walk-in shower, a low-level w/c, and a vanity wash basin. The second bathroom features a shower over the panel bath complete with a glass screen, a low-level w/c, and a vanity wash basin.
Further benefits include an allocated under-croft parking space and a concierge service based at the entrance hall.
We are advised that the original 250 lease was granted in 2018. We are advised that the annual service charge is £2783.28 and the annual ground rent is £250. The cost of the under-floor gas central heating is billed for by the management company. The annual cost for 2024 is approx. £1296.
Not to be missed, we highly advise calling today to arrange your viewing appointment...
We are advised by the vendor that provisions of electricity, water and sewerage are connected to a mains supply, and no materials used in construction may impact a buyer's enjoyment, mortgage availability, or insurance availability, and there are no issues or restrictions on mobile signal/coverage.
Entrance Hall
Kitchen Lounge And Dining
6.7m x 6m - 21'12” x 19'8”
Bedroom One
4.2m x 3m - 13'9” x 9'10”
Ensuite
2m x 1.5m - 6'7” x 4'11”
Bedroom Two
5.1m x 3m - 16'9” x 9'10”
Bedroom Three
3.7m x 3.3m - 12'2” x 10'10”
Bathroom
2.3m x 2m - 7'7” x 6'7”
Property info
For more information about this property, please contact
CPS Homes, CF24 on +44 29 2227 9933 * (local rate)
Disclaimer
Property descriptions and related information displayed on this page, with the exclusion of Running Costs data, are marketing materials provided by CPS Homes, and do not constitute property particulars. Please contact CPS Homes for full details and further information. The Running Costs data displayed on this page are provided by PrimeLocation to give an indication of potential running costs based on various data sources. PrimeLocation does not warrant or accept any responsibility for the accuracy or completeness of the property descriptions, related information or Running Costs data provided here.
































.png)