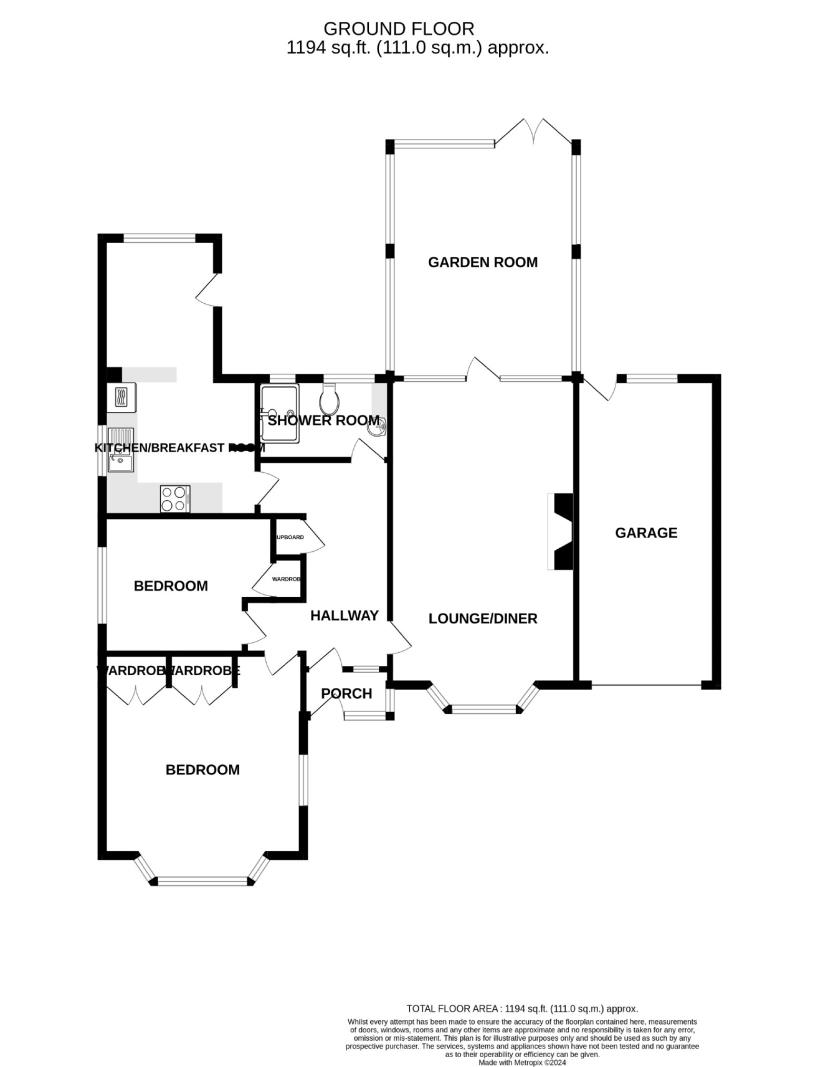Detached bungalow for sale in Princes Gardens, Margate, Kent CT9
* Calls to this number will be recorded for quality, compliance and training purposes.
Property features
- Detached Bungalow
- Two Double Bedrooms
- Council Tax Band: C
- No Forward Chain
- Great Size Garden
- Garage & Off Street Parking
- Sun Room
- Kitchen / Diner
- EPC Rating: D
- Freehold
Property description
Discover the charm of Cliftonville Avenues with this delightful detached bungalow, perfectly situated on a generous plot. Featuring a spacious lounge and sun room, a good size kitchen/diner, and two double bedrooms alongside a modern shower room, this home has so much to offer. The property is further enhanced by a large, private walled garden, ample off-street parking, and a garage, all adding to its appeal.
Offered with no forward chain, this home is move-in ready and located just a short stroll from the seafront, local amenities, and transport links, making it an ideal choice for those valuing convenience and quality of life. Whether you're after a serene retreat or a conveniently located property, this bungalow in the prestigious Cliftonville Avenues offers a unique blend of privacy, space, and accessibility. Seize this opportunity to make it your own and enjoy the best of tranquil living near the coast. Properties like this are few and far between and sure to attract interest! Call Cooke & Co today to arrange your viewing!
Entrance
Via double glazed door to.
Porch
Double glazed window to front. Wooden glazed door into
Hallway
Radiator. Power points. Two built in storage cupboards. Access to loft ( loft ladder, light, partially boarded)
Doors to
Lounge (23'8 x 11'9 (7.21m x 3.58m))
Double glazed bay window to front. Radiators. Fire place. Double glazed windows to rear. Door to
Sun Room (15'2 x 11'9 (4.62m x 3.58m))
Double glazed windows to rear and sides. Radiators. Power points. Double glazed French doors to rear leading to garden.
Kitchen / Diner (19'9 x 9'8 (6.02m x 2.95m))
Matching wall and base units with complementary work surfaces. Inset stainless steel sink unit with mixer tap. Integrated 1 1⁄2 oven and hob with extractor over. Splash back tiles. Space and plumbing for washing machine. Space for fridge freezer. Wall mounted combination boiler. Radiator. Power points. Double glazed windows to rear and side. Door to side leading to garden.
Bedroom One (12'9 x 12'4 (3.89m x 3.76m))
Double glazed bay window to front. Further double glazed window to side. Radiator. Power points. Built in wardrobes.
Bedroom Two (10'9 x 8'8 (3.28m x 2.64m))
Double glazed window to side. Radiator. Power points. Built in wardrobe.
Shower Room (8'3 x 5'2 (2.51m x 1.57m))
Walk in shower with mains rainfall shower over. Low level WC. Sink set into vanity unit. Radiator. Extractor fan. Double glazed frosted window to rear.
Garage (20'2 x 8'9 (6.15m x 2.67m))
Vaulted ceiling providing extra storage. Lighting. Power points. Gas meter. Electric up and over door.
Rear Garden (65' x 50' ( Approx) (19.81m x 15.24m ( Approx)))
Mainly laid to lawn. Walled. Mature shrubs and trees. Side access.
Front Garden
Laid to lawn. Block paving offering ample off street parking.
Property info
For more information about this property, please contact
Cooke & Co, CT9 on +44 1843 606179 * (local rate)
Disclaimer
Property descriptions and related information displayed on this page, with the exclusion of Running Costs data, are marketing materials provided by Cooke & Co, and do not constitute property particulars. Please contact Cooke & Co for full details and further information. The Running Costs data displayed on this page are provided by PrimeLocation to give an indication of potential running costs based on various data sources. PrimeLocation does not warrant or accept any responsibility for the accuracy or completeness of the property descriptions, related information or Running Costs data provided here.






















.png)

