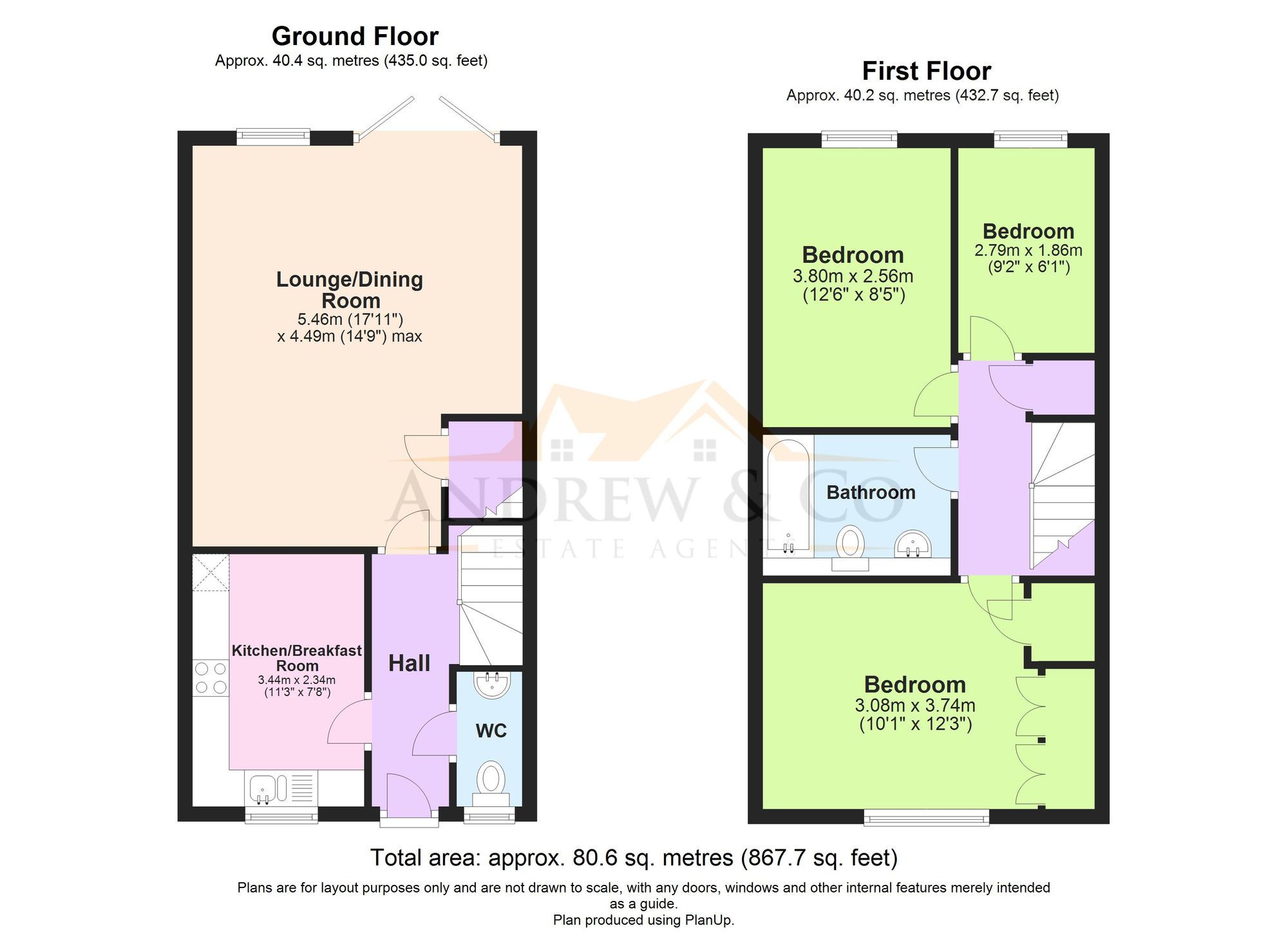Terraced house for sale in Silver Hill Road, Willesborough TN24
* Calls to this number will be recorded for quality, compliance and training purposes.
Property features
- Three bedroom terraced home
- Kitchen/breakfast room
- Fitted wardrobes to Bedroom 1
- Downstairs WC
- Allocated parking space to the rear
- Low maintenance garden
- Close to local bus routes
- Within walking distance of William Harvey Hospital
- M20 within easy reach
- No onward chain
Property description
Nestled within a convenient residential area, this inviting three-bedroom terraced home offers a perfect blend of charm and convenience. The interior welcomes you with a spacious kitchen/breakfast room, ideal for both culinary creations and casual dining. Bedroom 1 boasts fitted wardrobes, providing ample storage space, while the presence of a downstairs WC enhances the functionality of this delightful home. A key feature is the allocated parking space located to the rear, promising effortless access upon each return home. The low maintenance garden offers the perfect spot for enjoying the fresh air or entertaining guests. Positioned conveniently within reach of local bus routes and just a short stroll from the William Harvey Hospital, this house is sure to appeal to those seeking both comfort and accessibility. With the M20 also easily accessible, road connections are seamlessly facilitated. Furthermore, with the convenience of no onward chain, the opportunity to make this charming property your own is not to be missed. A recent order of decoration throughout has been completed adding to the convenience when moving in.
The external space further enhances the appeal of this home. The low maintenance garden provides a space for children to play outdoors whilst the allocated parking space ensures parking is never a concern, offering practicality in a safe environment. The proximity to local bus routes allows for easy connectivity to surrounding areas, making daily commutes or occasional outings stress-free. Additionally, the convenience of being within walking distance of the William Harvey Hospital adds a layer of practicality to this already desirable property.
Whether seeking a peaceful abode or a convenient base with links to transport routes, this property effortlessly caters to a range of lifestyles, making it an enticing prospect for prospective homeowners looking for both comfort and connectivity.
EPC Rating: C
Location
Willesborough Lees lies to the North East of Ashford, on the fringes of the Town. The area is renowned for its proximity to the William Harvey Hospital and M20 and is popular amongst commuters and healthcare workers because of this. The Conningbrook County Park is within easy reach for scenic and countryside walks, as well as Woodland at Hinxhill. A large Tesco Superstore is located at Crooksfoot, just a short drive away.
Hallway
Wooden door to the front, doors to the living room, kitchen and WC, stairs to the first floor, panel radiator, carpet laid to the floor.
WC
Window to the front, low-level WC, wash hand basin, panel radiator, electrical consumer unit, vinyl flooring laid.
Kitchen/Breakfast Room (3.44m x 2.34m)
Fitted kitchen comprising matching wall and base units with work surface over, inset 1.5 bowl stainless steel sink/drainer, built-in electric oven with 4-burner gas hob over and extractor hood above, integrated washing machine & fridge/freezer, wall-mounted central heating boiler, panel radiator, window to the front, vinyl flooring laid.
Living Room (5.46m x 4.49m)
Window and Patio doors to the rear overlooking the garden, under-stairs cupboard, TV point, panel radiator, carpet laid to the floor.
First Floor Landing
Doors to each of the bedrooms and bathroom, storage cupboard, loft access, panel radiator, carpet laid to the stairs and landing.
Bedroom 1 (3.08m x 3.74m)
Window to the front, built-in wardrobe, storage cupboard over the stairs, panel radiator, carpet laid to the floor.
Bedroom 2 (3.80m x 2.56m)
Window to the rear, panel radiator, carpet laid to the floor.
Bedroom 3 (2.79m x 1.86m)
Window to the rear, panel radiator, carpet laid to the floor.
Bathroom
Comprising a bath with mixer taps and shower over, glass shower/bath screen, close-coupled WC, wash hand basin, shaver point, chrome towel radiator, partly tiled walls and tiled floor.
Services
All mains services connected. EPC rating: C (73). Local Authority: Ashford Borough Council. Council Tax Band: C
Location Finder
What3words:///guilty.notion.flash
Parking - Allocated Parking
Property info
For more information about this property, please contact
Andrew & Co Estate Agents, TN24 on +44 1233 238740 * (local rate)
Disclaimer
Property descriptions and related information displayed on this page, with the exclusion of Running Costs data, are marketing materials provided by Andrew & Co Estate Agents, and do not constitute property particulars. Please contact Andrew & Co Estate Agents for full details and further information. The Running Costs data displayed on this page are provided by PrimeLocation to give an indication of potential running costs based on various data sources. PrimeLocation does not warrant or accept any responsibility for the accuracy or completeness of the property descriptions, related information or Running Costs data provided here.



























.png)
