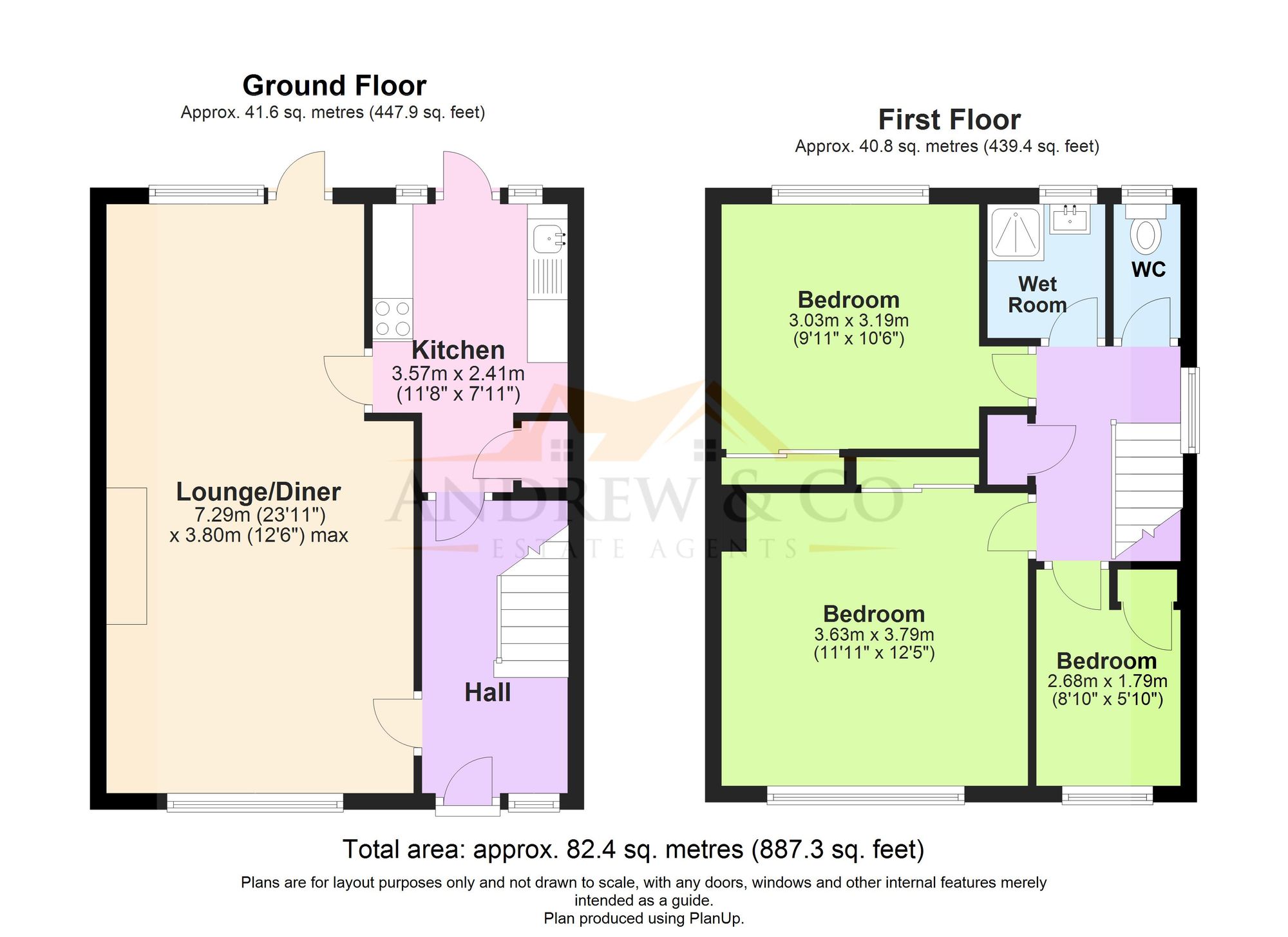Semi-detached house for sale in Chichester Close, Ashford TN23
* Calls to this number will be recorded for quality, compliance and training purposes.
Property features
- Offers Over £290,000
- Three Bedroom Semi Detached House
- In need of some modernisation
- Close-by to Ashford International Station
- Walking Distance to Victoria Park and Ashford town centre including the cinema and Bistro`s
- Driveway for 3 cars
- Detached Garage
- North east Facing Garden
- Quiet Cul de Sac Location
Property description
This attractive three-bedroom semi-detached house is an ideal family home, offered at a competitive price of offers over £290,000. With no onward chain, this property provides an excellent opportunity for a new owner to add their own personal touch and create their dream home. Located within walking distance of Victoria Park, Victoria Road Primary School, Ashford town centre and in close proximity to Ashford International Station, this property is perfectly positioned for both leisure and commuting needs.
The interior of the property boasts three bedrooms, offering ample room for a growing family. While in need of some modernisation, this presents an exciting opportunity for the new owners to customise the property to their individual taste and style. Additionally, the property features a north east facing garden, ensuring a refreshing view to start each day. Situated in a quiet cul de sac, this residence offers privacy and tranquillity, perfect for those seeking a peaceful oasis amidst the bustling city.
Moving outside, the property offers a concrete driveway with low level wall, providing parking space for three cars. The detached garage further enhance this property’s appeal, offering ample storage space for vehicles, bicycles, or any additional belongings. The outside space also features a sizeable patio area, perfect for relaxing and outdoor entertaining. The garden itself is mainly laid to lawn, inviting residents to bask in the natural beauty of the surrounding flower borders.
Overall, this three-bedroom semi-detached house is a fantastic opportunity for those looking to create their dream home. With its convenient location, abundance of parking space, and charming outdoor area, this property is sure to attract the attention of prospective buyers seeking both comfort and practicality. Don’t miss the chance to make this property your own and enjoy the benefits of a well-positioned home in a desirable cul de sac location.
EPC Rating: C
Location
Convenient location within a short walk to Ashford's Town Centre with a variety of high street brands, cafes and restaurants, Cinema, bars and pubs. Victoria Park is right on the door step to this property and offers open space for walks, exercise or a quiet space to sit and relax. Ashford International Station, with fast links to London St Pancras in approx. 37 minutes, and the Stour Centre, are also both within close walking distance.
Entrance Hallway
Entrance door and side windows. Carpet laid to floor. Radiator to the wall. Small understairs cupboard.
Lounge Area (3.8m x 3.8m)
Carpet laid to floor. Radiator to the wall. Feature Fireplace. Window to the front.
Dining Area (3.23m x 3.51m)
Carpet laid to floor. Radiator to the wall. Window and door to the rear garden.
Kitchen (2.40m x 3.22m)
Vinyl flooring. Windows and door to the rear. Pantry cupboard. Worksurface with a metal sink and drainer. Wall and floor units. Space for a washing machine.
Landing
Carpet laid to floor. Window to the side. Airing cupboard housing the hot water tank. Loft access.
W.C (1.67m x 0.83m)
Vinyl flooring. Window to the rear. W.C
Wet Room (1.66m x 1.50m)
Vinyl flooring. Tiled walls. Window to the rear. Heated towel radiator. Washbasin with vanity unit. Walk in shower.
Bedroom (3.8m x 3.5m)
Carpet laid to floor. Radiator to the wall. Window to the front. Built in wardrobes.
Bedroom 2 (3.22m x 2.87m)
Carpet laid to floor. Radiator to the wall. Window to the rear. Built in wardrobes.
Bedroom 3 (2.68m x 2.18m)
Carpet laid to floor. Radiator to the wall. Window to the front. Built in cupboard housing the boiler.
Front Garden
Concrete driveway to the side. Low level wall. Mainly laid to lawn with flower borders.
Rear Garden
Patio area. Garage. Laid to lawn with flower borders.
Parking - Garage
Detached garage plus a driveway for 3 cars.
Property info
For more information about this property, please contact
Andrew & Co Estate Agents, TN24 on +44 1233 238740 * (local rate)
Disclaimer
Property descriptions and related information displayed on this page, with the exclusion of Running Costs data, are marketing materials provided by Andrew & Co Estate Agents, and do not constitute property particulars. Please contact Andrew & Co Estate Agents for full details and further information. The Running Costs data displayed on this page are provided by PrimeLocation to give an indication of potential running costs based on various data sources. PrimeLocation does not warrant or accept any responsibility for the accuracy or completeness of the property descriptions, related information or Running Costs data provided here.





















.png)
