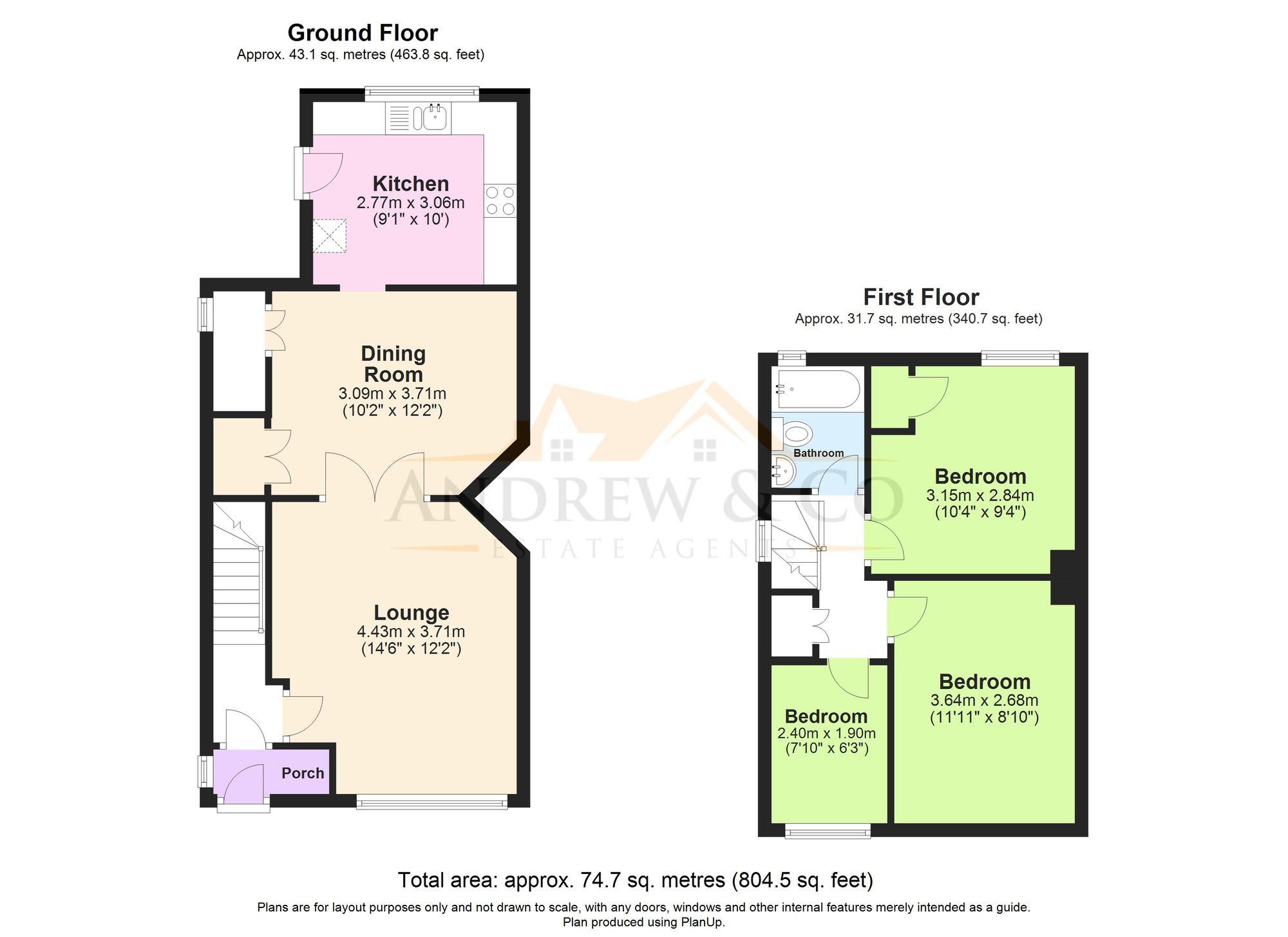Semi-detached house for sale in Birling Road, Ashford TN24
* Calls to this number will be recorded for quality, compliance and training purposes.
Property features
- Offers in the region of £300,000
- Three Bedroom Semi Detached
- Chain free
- Single story extension
- Driveway for up to 2 cars
- South Westerly facing split level rear garden
- Popular Willesborough Location
- Loft Room
- Some modernisation required
- Ideal for first time buyers or investors
Property description
Nestled in the sought-after Willesborough Location, this 3 Bedroom Semi-Detached House presents an excellent opportunity for first-time buyers or investors seeking a property with great potential. With offers invited in the region of £300,000, this well-sized home features a single-story extension and a loft room, offering plenty of scope for further development and customisation. The property boasts a driveway providing parking space for up to 2 cars, enhancing convenience for residents. The interior layout includes three bedrooms, a spacious living area, and a kitchen that opens up to the rear garden. Ideal for those looking to add their personal touch, some modernisation is required, allowing the new owner to transform this property into a contemporary haven.
Stepping outside, the property reveals a South Westerly facing split-level rear garden that is a true oasis of tranquillity. The outdoor space is thoughtfully designed to offer both relaxation and entertainment, with a wooden decked area providing an ideal spot for al fresco dining alongside a pathway leading to the front entrance gate. The patio area is perfect for enjoying sunny days, while steps lead down to the lower level of the garden, offering a serene escape with crazy paving and a wooden shed. Moreover, a large garden room/workshop adds versatile space for hobbies or storage. The well-maintained exterior of the property features a tarmac driveway to the front with hedgerow and shingle borders, creating a neat and welcoming entrance. Additionally, a hardstanding area with gated access to the rear access road ensures practicality and security for residents. This property with its inviting exterior space and potential for further enhancement is truly a rare find in this desirable location.
The property comes with the benefit of being Chain free.
EPC Rating: D
Location
Situated in a convenient location for access to Ashford Town Centre & the International Station (you can walk to the Station in 5 minutes) The North School, Norton Knatchbull and Willesborough Infant & Junior Schools. For commuters, links to the motorway are also close by, as are numerous bus stops.
Porch
Wooden entrance door. Window to the side. Stone tiled floor.
Entrance Hallway
Wooden door. Laminate flooring. Radiator to the wall.
Lounge (4.43m x 3.71m)
New carpet laid to floor. Window to the front. Radiator to the wall.
Dining Room (3.09m x 3.71m)
New carpet laid to floor. Radiator to the wall. Understairs storage cupboard.
Utility Area
Small utility area with laminate flooring, window to the side and housing the Vailant Boiler.
Kitchen (2.77m x 3.06m)
Tiled floor. Window to the rear. Door to the rear garden. Worksurface with a one and a half metal sink and drainer. Gas hob. Double oven. Wall and floor storage units. Space for a washing machine and dishwasher.
Landing
Carpet laid to floor. Window to the side. Storage cupboard. Access to the loft room.
Family Bathroom
Laminate flooring. Radiator to the wall. Window to the rear. Bath with an overhead shower, W.C and washbasin.
Bedroom 1 (3.64m x 2.68m)
Wooden flooring. Window to the front. Radiator to the wall. Inset spot lamps.
Bedroom 2 (3.15m x 2.84m)
Carpet laid to floor. Window to the rear. Radiator to the wall. Inset spot lamps. Cupboard housing the hot water tank.
Bedroom 3 (2.4m x 1.9m)
Carpet laid to floor. Radiator to the wall. Window to the front. Inset spot lamps.
Loft Room
Fully boarded loft room with power and lights and a Velux window. Access via a retractable ladder.
Front Garden
Tarmac driveway for up to 2 cars. Hedgerow and shingle borders.
Rear Garden
Split level garden.
Wooden decked area. Pathway leading to the front entrance gate. Patio area. Steps leading down to the lower level. Crazy paving, a wooden shed and a large garden room/workshop. Hardstanding with gated access to the access road.
Parking - Driveway
For more information about this property, please contact
Andrew & Co Estate Agents, TN24 on +44 1233 238740 * (local rate)
Disclaimer
Property descriptions and related information displayed on this page, with the exclusion of Running Costs data, are marketing materials provided by Andrew & Co Estate Agents, and do not constitute property particulars. Please contact Andrew & Co Estate Agents for full details and further information. The Running Costs data displayed on this page are provided by PrimeLocation to give an indication of potential running costs based on various data sources. PrimeLocation does not warrant or accept any responsibility for the accuracy or completeness of the property descriptions, related information or Running Costs data provided here.



























.png)
