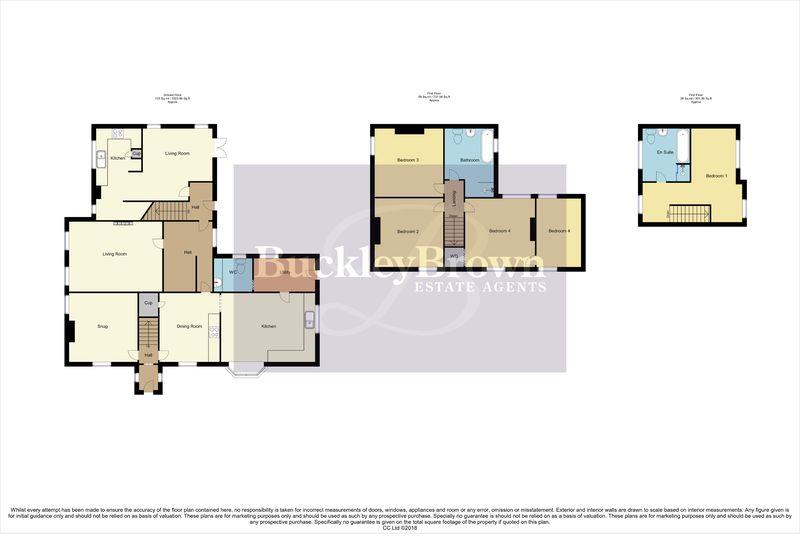Detached house for sale in Sandy Lane, Edwinstowe, Mansfield NG21
* Calls to this number will be recorded for quality, compliance and training purposes.
Property description
Annexe attached! Located within the beautiful village of Edwinstowe, there is definitely more than meets the eye about this charming and characterful detached property which stands beautifully with a well-maintained driveway, offering impressive parking for 5 cars and includes a large cabin.
The property hosts an attached self-contained annexe with internal door linking to main property. The Annexe provides open-plan living including a spacious kitchen with integrated appliances, and a living room with stylish flooring and delightful French doors leading onto the garden. Upstairs, you will find a spacious bathroom with walk-in shower and large bedroom offering delightful views of the garden - ideal for guests or relatives to stay in with its included mobility stairlift.
In the main house, the entrance hallway leads to an inviting lounge with log burner which stands beautifully whilst adding character and warmth. Moving through the delightful dining room, the perfect spot to invite the family over for a Sunday roast, you will find a large fitted kitchen, comprising exposed ceiling beams creating a traditional twist, with neighbouring utility room and downstairs W/C and laundry room. The ground floor has the bonus of a good-sized snug room which is a very versatile space.
Moving upstairs, from the landing you'll have access to three impressive double bedrooms, one of which offers a surprise dressing room, currently used as a fourth double bedroom. Excellent space and flexibility are abundant to add your own stamp. The modern bathroom is outstanding with a step leading up to a freestanding bath with garden views to watch the sunset, large walk-in shower, W/C and hand wash basin with vanity unit!
The outside complements the property perfectly and presents a well-maintained and private rear garden with a patio seating area adjacent to a pond. There is also a large summer house with electricity and a cluster of outhouses for storage, garden shed and greenhouse.
Hall
With access to;
Dining Room (3.17 x 3.69 (10'4" x 12'1"))
With window to front elevation.
Kitchen (4.29 x 3.69 (14'0" x 12'1"))
A range of cabinets with work surface over, with a bay window to front elevation.
Utility (2.13 x 1.86 (6'11" x 6'1"))
With window to rear elevation and side door.
Snug (3.68 x 3.69 (12'0" x 12'1"))
With dual aspect windows.
Living Room (4.15 x 3.67 (13'7" x 12'0"))
With windows to side elevation.
Wc
Including hand wash basin and low flush WC.
Landing
With access to;
Bedroom Two (3.68 x 3.69 (12'0" x 12'1"))
Window to front elevation.
Bedroom Three (3.68 x 3.67 (12'0" x 12'0"))
Window to side elevation.
Bedroom Four (3.67 x 3.69 (12'0" x 12'1"))
Window to front and rear elevation.
Dressing Room (2.45 x 3.69 (8'0" x 12'1"))
Windows to front and rear elevation.
Annexe
Living Room (3.66 x 2.86 (12'0" x 9'4"))
With laminate flooring, windows to rear elevation and french door access to side.
Kitchen (2.48 x 4.98 (8'1" x 16'4"))
A range of cabinets with work surface over, with window to side elevation.
Bedroom One (5.36 x 5.05 (17'7" x 16'6"))
With carpeted flooring and windows to side elevation.
Ensuite (2.44 x 2.87 (8'0" x 9'4"))
Including a four piece suite.
Property info
For more information about this property, please contact
BuckleyBrown, NG18 on +44 1623 355797 * (local rate)
Disclaimer
Property descriptions and related information displayed on this page, with the exclusion of Running Costs data, are marketing materials provided by BuckleyBrown, and do not constitute property particulars. Please contact BuckleyBrown for full details and further information. The Running Costs data displayed on this page are provided by PrimeLocation to give an indication of potential running costs based on various data sources. PrimeLocation does not warrant or accept any responsibility for the accuracy or completeness of the property descriptions, related information or Running Costs data provided here.










































































.png)

