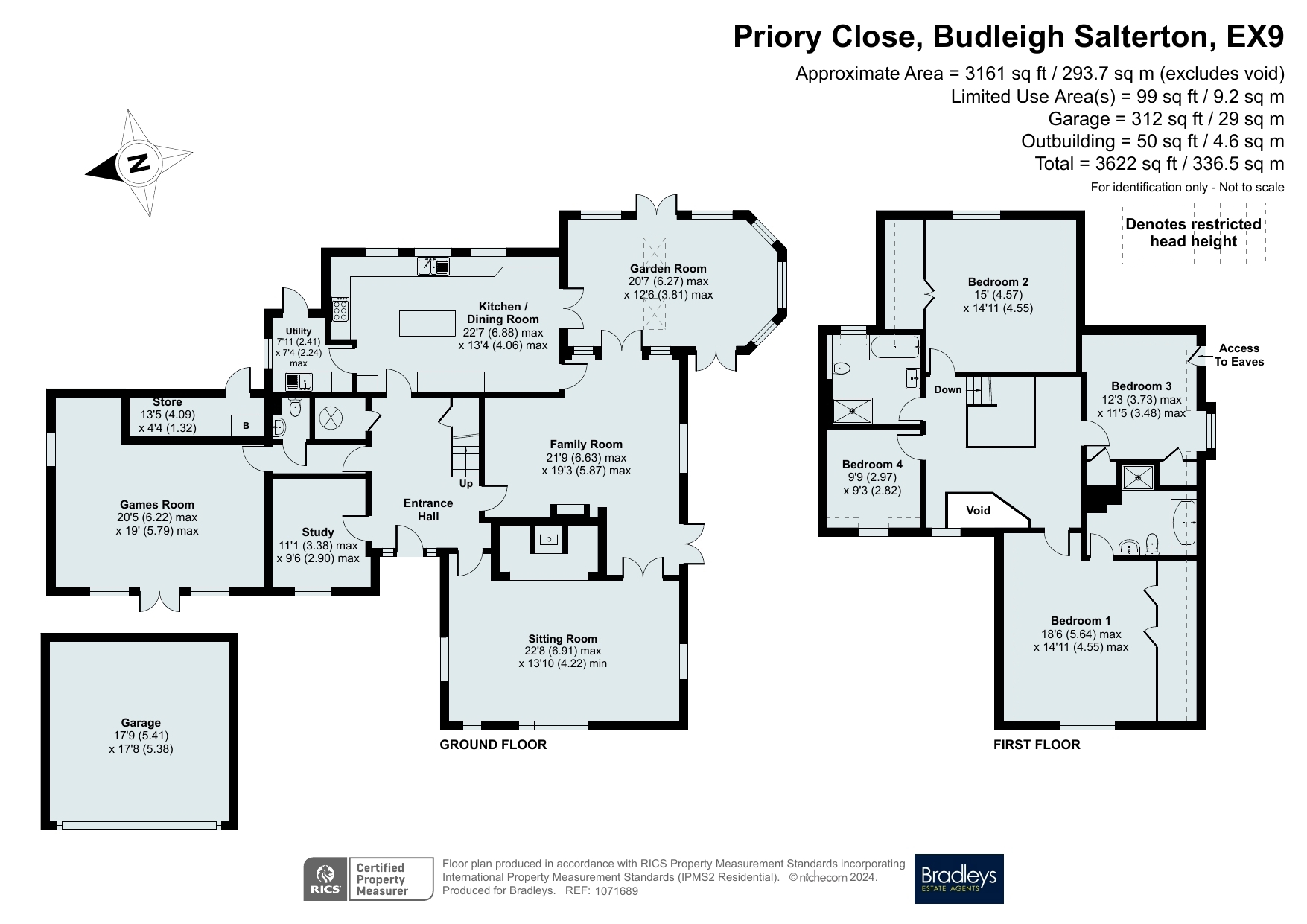Detached house for sale in Priory Close, East Budleigh, Budleigh Salterton, Devon EX9
* Calls to this number will be recorded for quality, compliance and training purposes.
Property description
This imposing detached house enjoys a peaceful location in a small private cul-de-sac close to the village centre. Dating from the mid 1990's it is a "Potton" home incorporating exposed structural timbers and stained joinery which give the house a great deal of character.
Entrance Hall
Substantial wooden door with glazed panels to either side, tiled flooring, wall light points, staircase rising to the first floor, central heating radiator with thermostatic control, telephone point, built-in cupboard with hot water tank. Doors to ...
Study
Double glazed window to front elevation, central heating radiator with thermostatic control, wall light points, wood flooring.
Reception Room
Triple aspect room with double glazed windows, substantial Inglenook fireplace with exposed brickwork and log-burner, two central heating radiators with thermostatic controls, double doors leading out onto the patio, further double doors to the family room. Exposed timber work.
Family Room
Double glazed window to the side elevation, double glazed doors to side elevation, two central heating radiators with thermostatic controls, timber beams, wall light points, gas fire with brick hearth. Door to the hallway, double doors leading to the garden room, door to the kitchen.
Garden Room
A fabulous room with vaulted ceiling, four Velux windows, double glazed windows, two pairs of double glazed doors leading out onto the garden. Two central heating radiators with thermostatic controls, wood flooring, exposed brickwork, ceiling beams.
Kitchen/Dining Room
Three double glazed windows to the rear elevation, generous expanse of granite work surface with inset one and a half bowl sink and drainer unit with mixer tap, built-in dishwasher, range of base and eye level storage cupboards, central island with further granite work surface and storage drawers beneath. Built-in fridge, under pelmet lighting, ceiling spotlights, space for large gas cooker with extractor and light unit over, tiled flooring. Door to ...
Utility Room
Double glazed window to the side elevation, double glazed door to rear elevation onto the rear garden, space and plumbing for washing machine, stainless steel sink and drainer unit, storage cupboards, tiled splashbacks, tiled flooring, space for freezer, central heating radiator.
Inner Hall
Doors to ...
Cloakroom
Close coupled WC, wash hand basin, tiled walls to dado rail height, extractor fan.
Games Room
Double glazed doors to front elevation with double glazed windows, further double glazed window to side elevation, hatch to loft space, two central heating radiators with thermostatic control.
First Floor Landing
Generously sized landing area with double glazed window to the front elevation, hatch to loft space, exposed ceiling beams, central heating radiator with thermostatic control, wall light points. Doors to ...
Master Bedroom
Double glazed window to front elevation, exposed ceiling beams, wood flooring, central heating radiator with thermostatic control, built-in wardrobes, dado rail. Door to ...
En Suite Shower Room
Obscured double glazed window to side elevation, suite comprising bath, shower cubicle, close coupled WC and wash hand basin with storage cupboard under. Ceiling beams, extractor fan, ceiling spotlights, tiled flooring, ladder style heated towel rail.
Bedroom Three
Double glazed window to the side elevation, two built-in storage cupboards, central heating radiator with thermostatic control, eaves access point.
Bedroom Four
Double glazed window to front elevation, central heating radiator with thermostatic control.
Family Bathroom
Obscured double glazed window to rear elevation, walk-in shower bath, wall hung WC, wash hand basin with storage cupboard under, exposed ceiling beams, tiled flooring, ladder style heated towel rail, tiled walls to dado rail height, extractor fan, ceiling spotlights, shaver socket point.
Bedroom Two
Double glazed window to rear elevation, central heating radiator with thermostatic control, ceiling beams, built-in wardrobe.
Outside
The house is approached via a gravelled driveway which provides ample parking and access to the detached garage. The gardens are mainly laid to lawn with well stocked flower beds and borders. There are two large paved patios. Outside lighting. Greenhouse. Timber storage shed. Cold water tap. A workshop / store at the back of the house has light and power along with the gas central heating boiler. Set in grounds measuring approximately 0.464 of an acre.
Garage
A double detached garage with an electrically operated up and over door. Light and power.
Local Authority
East Devon District Council, Blackdown House, Border Road, Heathpark Industrial Estate, Honiton Devon EX14 1EJ Tel.
Services
Mains electricity, gas, water and drains are all connected to this property.
Council Tax Banding
Band G
Agents Note
'Required Information'
Tenure - Freehold
Council Tax Band G : East Devon District Council
Property info
For more information about this property, please contact
Bradleys Estate Agents - Budleigh Salterton, EX9 on +44 1395 884012 * (local rate)
Disclaimer
Property descriptions and related information displayed on this page, with the exclusion of Running Costs data, are marketing materials provided by Bradleys Estate Agents - Budleigh Salterton, and do not constitute property particulars. Please contact Bradleys Estate Agents - Budleigh Salterton for full details and further information. The Running Costs data displayed on this page are provided by PrimeLocation to give an indication of potential running costs based on various data sources. PrimeLocation does not warrant or accept any responsibility for the accuracy or completeness of the property descriptions, related information or Running Costs data provided here.





































.png)

