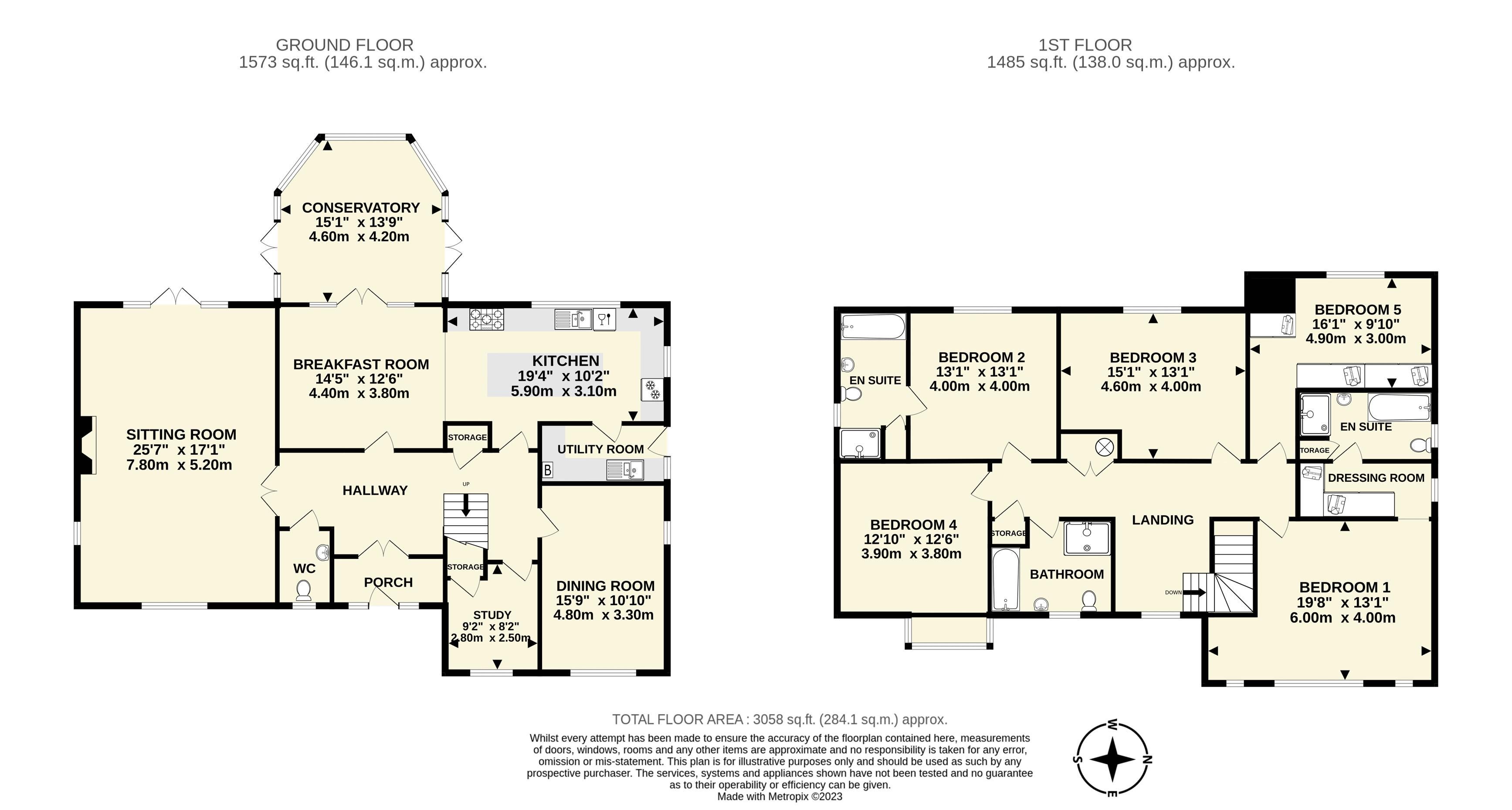Detached house for sale in Regency Gate, Sidmouth EX10
* Calls to this number will be recorded for quality, compliance and training purposes.
Property description
A most attractive and spacious detached house occupying a beautiful, west facing plot and in a prime residential location close to the town centre.
Summary
Presented in excellent order throughout and offered for sale with no on going chain, this impressive house offers accommodation of around 3000 square feet. Built in 2005, the property has gas central heating and double glazing and the original, high quality fixtures and fittings present well today.
Once inside the property the entrance hallway has a central staircase with galleried landing, good storage and a cloakroom/WC. The triple aspect sitting room is of a good size with a stone fireplace and patio doors opening into the rear garden. A separate dining room and study give the property flexible living arrangements should a family room, play room or ground floor bedroom be required. The kitchen is well appointed with a comprehensive range of units, polished granite worksurfaces and built in appliances to include twin ovens, a gas hob, dishwasher and fridge/freezer. The adjoining utility room provides further storage, space for a washing machine and tumble dryer and a concealed gas boiler.
Summary (Cont..)
The kitchen is open plan to a breakfast room which leads to a generous conservatory with doors opening into the rear garden.
On the first floor the spacious galleried landing has good storage to include an airing cupboard, housing a pressurised hot water cylinder. The main bedroom benefits from a dressing room with a range of fitted wardrobes and an en suite bathroom with separate shower cubicle. The guest bedroom also has an en suite bathroom with separate shower cubicle and there are two further double bedrooms and a fifth bedroom currently used as a study but fitted with a range of wardrobes. The main bathroom also has a separate shower cubicle.
Outside
The house stands on a most attractive plot approaching a third of an acre and at the head of a cul de sac. The front garden has level lawn and well stocked beds and borders, with a side gate onto Brownlands Road and a driveway providing ample off-road parking and turning and leading to a detached, triple garage measuring 8.5m x 5.6m (27’9 x 18’4). To the rear, a west facing garden is beautifully stocked to include mature trees, attractively screening the property from the road, offering seclusion and privacy. The garden comprises lawn, dense beds and borders, patio adjoining the house and all enclosed by a dry stone boundary wall.
Location
Regency Gate is situated in both a conservation area and an area of Outstanding Natural Beauty, to the east of the River Sid, less than one mile from the town centre and seafront. The Byes and River Sid are within short walking distance and provide a scenic route to the town centre. Sidmouth offers a broad range of amenities to include numerous independent shops and High Street chains, a stunning Regency esplanade, a theatre, cinema, excellent bus services, Waitrose, a modern health centre and sports clubs to include rugby, cricket and an eighteen hole golf course.
Outgoings
We are advised by East Devon District Council that the council tax band is G.
Possession
Vacant possession on completion.
EPC: C
Ref: Dhs02209
Directions
From the top of the High Street turn right into Salcombe Road opposite the Radway cinema and continue over the bridge, following the road around to the left after the entrance to The Byes. Follow Sid Road taking the third turning on the right into Brownlands Road. Take the first left into Regency Gate turning immediately left again and continuing to the bottom of the cul de sac, where the house will be found.
Viewing
Strictly by appointment with the agents.
Important Notice
If you request a viewing of a property, we the Agent will require certain pieces of personal information from you in order to provide a professional service to both you and our clients. The personal information you provide may be shared with our client, but will not be passed to third parties without your consent. The Agent has not tested any apparatus, equipment, appliance, fixtures, fittings or services and so cannot verify that they are in working order, or fit for the purpose. A Buyer is advised to obtain verification from their solicitor and/or surveyor. References to the tenure/outgoings/charges of a property are based on information supplied by the seller - the Agent has not had sight of the title documents. A Buyer is advised to obtain verification from their solicitor. Items shown in photographs/floor plans are not included unless specifically mentioned within the sale particulars. They may be available by separate negotiation. Buyers must check the availability of any property and make an appointment to view before embarking on a journey to view a property.
Property info
For more information about this property, please contact
Harrison Lavers & Potburys, EX10 on +44 1395 214978 * (local rate)
Disclaimer
Property descriptions and related information displayed on this page, with the exclusion of Running Costs data, are marketing materials provided by Harrison Lavers & Potburys, and do not constitute property particulars. Please contact Harrison Lavers & Potburys for full details and further information. The Running Costs data displayed on this page are provided by PrimeLocation to give an indication of potential running costs based on various data sources. PrimeLocation does not warrant or accept any responsibility for the accuracy or completeness of the property descriptions, related information or Running Costs data provided here.






































.png)

