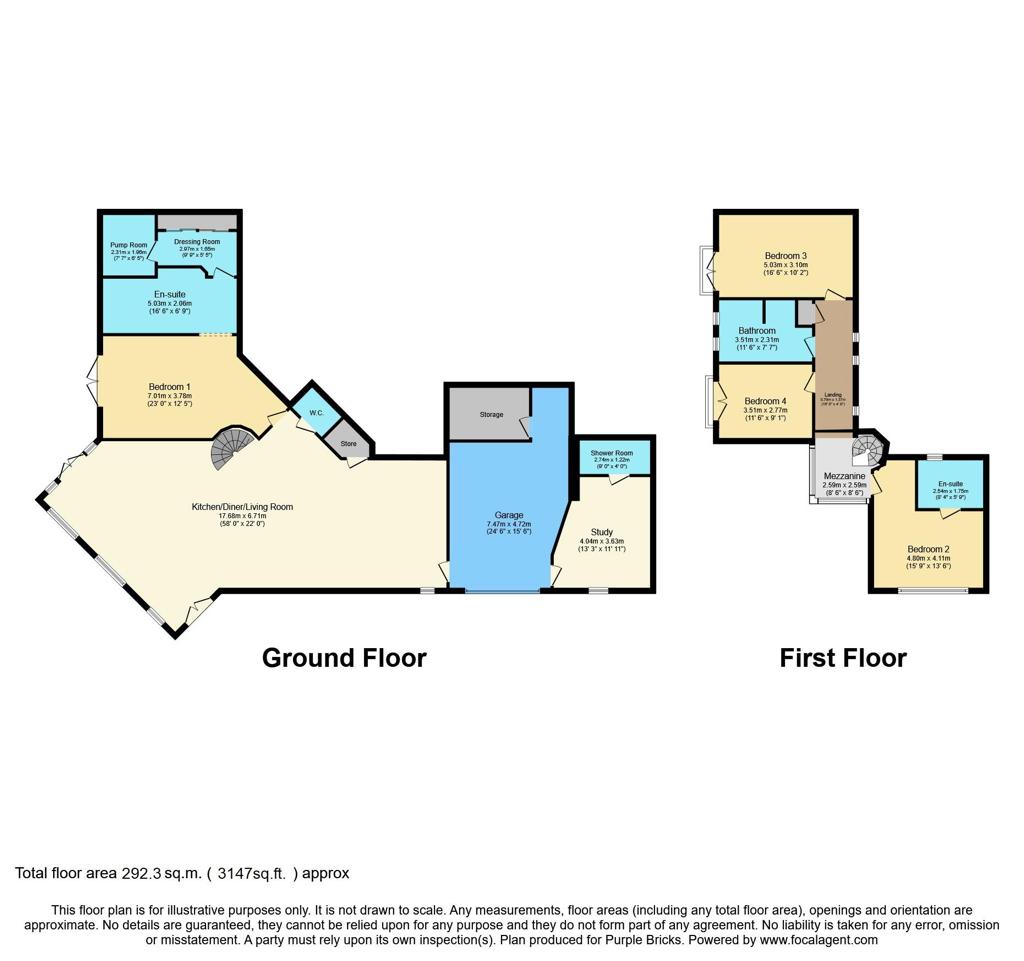Detached house for sale in Cranford Avenue, Exmouth EX8
* Calls to this number will be recorded for quality, compliance and training purposes.
Property features
- Modern and unique detached home
- Close to a number of amenities
- Tucked away position
- Walking distance from the local beach
- Four good sized bedrooms
- Large garage & private gated driveway
- No onward chain
Property description
“Moonraker” is a stunning and unique architecturally designed property located within walking distance to Exmouth beach and town. Built 14 years ago to eco credentials, the property has sedum living roofs and heating provided by a ground source heat pump that heats the under floor area throughout.
Approaching the property via the long block paved private gated driveway, that can accommodate many vehicles, we enter through double front doors into a large open hallway/lounge area that oozes with light and space. From the entrance your eyes are drawn to the spiral glass stairway opening on to a mezzanine landing overlooking the generous lounge area. This is a home that excites and makes you want to see more. The open plan lounge has both bi fold doors and French doors leading to a large tiled patio area, perfect for relaxing and entertaining outside. The integral dining and fully fitted kitchen are also of immense proportions, with an overall length including the lounge of 50 feet plus! At the heart of this home you have a bespoke open plan kitchen / diner, featuring a large island, light granite effect tops and built in ceramic hob. There is a full selection of Neff appliances including eye level double oven, microwave, coffee maker, warming draw and twin draw dishwashers.
The integral garage has a tiled floor with utility area, sink and work space, and an additional large separate storage facility. The office has its own en-suite shower room and could easily be used as a gym. The garage with electric up and over door, provides plenty of room for parking and storage.
Heading to the large master bedroom there’s a storage cupboard and good size downstairs w/c. This room benefits from floor to ceiling patio doors providing plenty of light. From here there is a modern walk in bathroom with wet room shower and bath leading to a dressing area with built in wardrobes and separate pump room/laundry area. The whole downstairs area is fitted with Karndean stone effect tiling.
Upstairs
The spiral stairway is lit by coloured led lighting and to the left is bedroom two with its own en-suite and again with floor to ceiling windows overlooking the driveway and gardens. Along the feature corridor we access bedrooms three and four which are situated either side of the main family bathroom with separate bath and shower. All sanitary ware throughout the property is top rated Roca brand. Bedroom four is currently used as a separate sitting area and enjoys its own private patio. All bedrooms are generously sized doubles.
This is an exquisite home that has been meticulously maintained and must be viewed to be appreciated. It is spacious, with interesting architectural features that are as individual as the property itself.
Outside
The gardens encapsulate the property and are on two distinct adjoining levels. Lower level combines garden and large patio area with a pod design summer house, good for enjoying relaxing evenings with a glass of wine. There is outside lighting and power to make the most of this private space.
The large grassed area is well planted with well established shrubs and trees . The higher level is approached via a wisteria covered gravel walkway to another well planted grass and shrubbery private garden. From here you can further appreciate the interesting architecture of this house and view the green living roof areas.
This property feels both spacious and homely on the inside and out. It offers incredible flexible and versatile accommodation that is flooded with natural light and will never fail to excite as a lovely unique home. Purplebricks highly recommends visiting this stunning home to really take in the true beauty of its engineering masterpiece.
Property Ownership Information
Tenure
Freehold
Council Tax Band
G
Disclaimer For Virtual Viewings
Some or all information pertaining to this property may have been provided solely by the vendor, and although we always make every effort to verify the information provided to us, we strongly advise you to make further enquiries before continuing.
If you book a viewing or make an offer on a property that has had its valuation conducted virtually, you are doing so under the knowledge that this information may have been provided solely by the vendor, and that we may not have been able to access the premises to confirm the information or test any equipment. We therefore strongly advise you to make further enquiries before completing your purchase of the property to ensure you are happy with all the information provided.
Property info
For more information about this property, please contact
Purplebricks, Head Office, B90 on +44 24 7511 8874 * (local rate)
Disclaimer
Property descriptions and related information displayed on this page, with the exclusion of Running Costs data, are marketing materials provided by Purplebricks, Head Office, and do not constitute property particulars. Please contact Purplebricks, Head Office for full details and further information. The Running Costs data displayed on this page are provided by PrimeLocation to give an indication of potential running costs based on various data sources. PrimeLocation does not warrant or accept any responsibility for the accuracy or completeness of the property descriptions, related information or Running Costs data provided here.
































.png)


