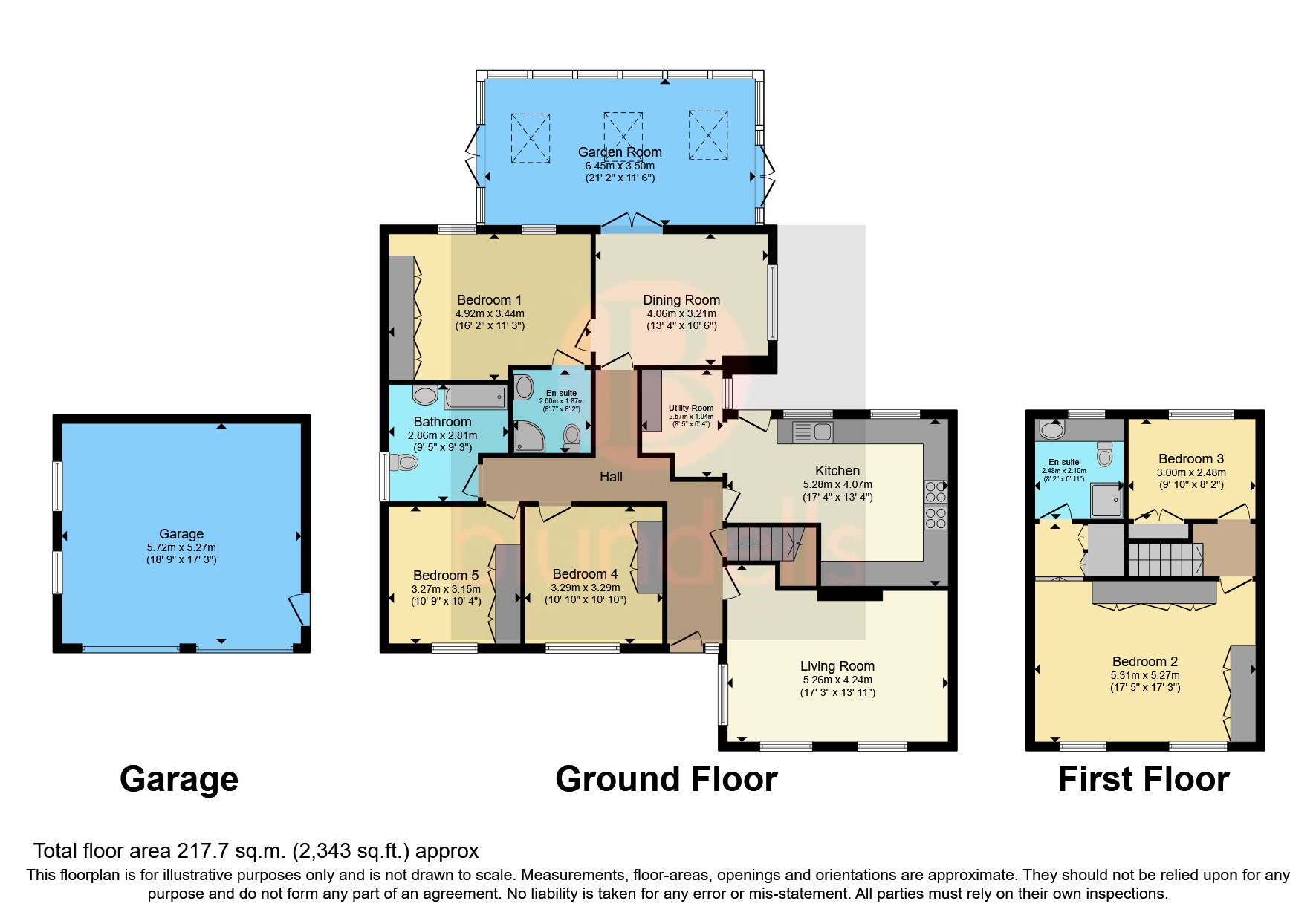Detached house for sale in Mill Fields, Todwick, Sheffield, South Yorkshire S26
* Calls to this number will be recorded for quality, compliance and training purposes.
Property description
Guide Price: £525,000-£550,000
**detached family home **five bedrooms **multi generation living **spacious throughout **attractively presented **three reception rooms **two principal bedrooms with en suite facilities **family bathroom ** enclosed landscaped garden **large driveway providing off road parking **double garage **viewing is strongly recommended
Freehold
Council Tax Band: F
Set within this superb location of Todwick is this deceptively spacious & attractively presented fabulous family home offering multi-generational living,
A rarity to market benefitting from ample flexible living accommodation boasting bedrooms & bathrooms over both floors, perfect for any family needing space for a dependant relative, or a larger family looking for a village location.
Offering three spacious reception rooms, five well-proportioned bedrooms in total, two of which have an en suite facility (one with disabled access), as well as a family bathroom and the principal bedroom being larger than average boasts a fantastically sized en suite bathroom.
There are many other benefits including uPVC double glazing, gas central heating, full CCTV, security alarm, external lighting, and remote-controlled garage doors.
Conveniently located within a prime location with close access to the A1, M18 as well as the M1 at J31 and all the local amenities & and schools in Todwick village, along with Kiveton Train Station.
An internal inspection is necessary to truly appreciate the property throughout!
Step inside the entrance hallway via the front facing composite entrance door where the hallway leads you immediately into the dual aspect lounge allowing natural light to flow through, the focal point of the room is a beautiful feature fire surround with living flame gas fire and granite effect back & hearth.
A modern fitted kitchen is the hub of the family home offering a fantastic range of contemporary wall & base units with co-ordinating breakfast island and integrated appliances to include a dishwasher, as well as a multi fuel Stoves double oven with extractor fan above. A rear facing window provides views to the back garden which can be enjoyed sitting on the window seat with a morning coffee.
From the kitchen is access to the utility room having further storage, housing the gas heating boiler and having space & plumbing for an automatic washing machine, tumble dryer and fridge/freezer.
The hallway leads you into the dining room and a fantastic garden room to the rear, which beams light from the sky lights and French style doors leading out to the landscaped rear garden.
Off the Dining Room is one of two principal bedrooms, complete with a fabulous range of fitted wardrobes, dressing table and bedside cabinets, as well as pop up Wi-Fi & electric socket and modern en suite shower room with separate shower cubicle with mains shower within, wc and wash basin, uPVC splash back and cladded uPVC ceiling with spot lighting, extractor fan and chrome ladder towel radiator.
Accessed from the main hallway are two further double bedrooms, both having fitted wardrobes providing ample storage and a family bathroom which is fitted with a three-piece suite in white comprising of a wash hand basin, low flush wc and P shaped bath having a mixer tap shower attachment and shower screen above, tiling to the splash backs and laminate to the floor.
The first floor accessed via a lovely staircase leading off the main entrance hallway, is where you will find a good-sized rear facing single bedroom with fitted wardrobes providing ample storage space. Also on the first floor is the south facing second principal complete with a great range of fitted wardrobes, dressing table and storage cupboards and a door giving access to a spacious en suite shower room boasting a wash hand basin and low flush wc set within a combination unit and a double shower enclosure houses a mains shower within. Tiling to the splash backs and floor, spot lighting to the ceiling, extractor fan and chrome ladder towel radiator.
Externally to the front of the property houses a double garage with remote controlled electric/manual doors, water tap, power & lighting and a side courtesy door also provides access, and the larger than average driveway provides ample parking.
A side gate for access to the rear attractively presented and landscaped garden, which is family and pet friendly, perfect for alfresco dining out on the recently installed Indian sandstone sitting area. Having an artificial lawn with beautiful flower beds, as well as a raised composite decked sun terrace, green house, external power point, water tap, garden shed and summer house.
Location: Todwick is an extremely popular semi-rural village, surrounded by open farmland situated on the outskirts of Sheffield. The village is well placed for links not only to Sheffield but also Worksop, Chesterfield, and Rotherham ideally situated to nearby Junction 31 of the M1 motorway and with easy access to the M18 and A1. The area is well served by local amenities in surrounding areas and local schools.
Property info
For more information about this property, please contact
Blundells - Crystal Peaks Sales, S20 on +44 114 230 0678 * (local rate)
Disclaimer
Property descriptions and related information displayed on this page, with the exclusion of Running Costs data, are marketing materials provided by Blundells - Crystal Peaks Sales, and do not constitute property particulars. Please contact Blundells - Crystal Peaks Sales for full details and further information. The Running Costs data displayed on this page are provided by PrimeLocation to give an indication of potential running costs based on various data sources. PrimeLocation does not warrant or accept any responsibility for the accuracy or completeness of the property descriptions, related information or Running Costs data provided here.































.png)
