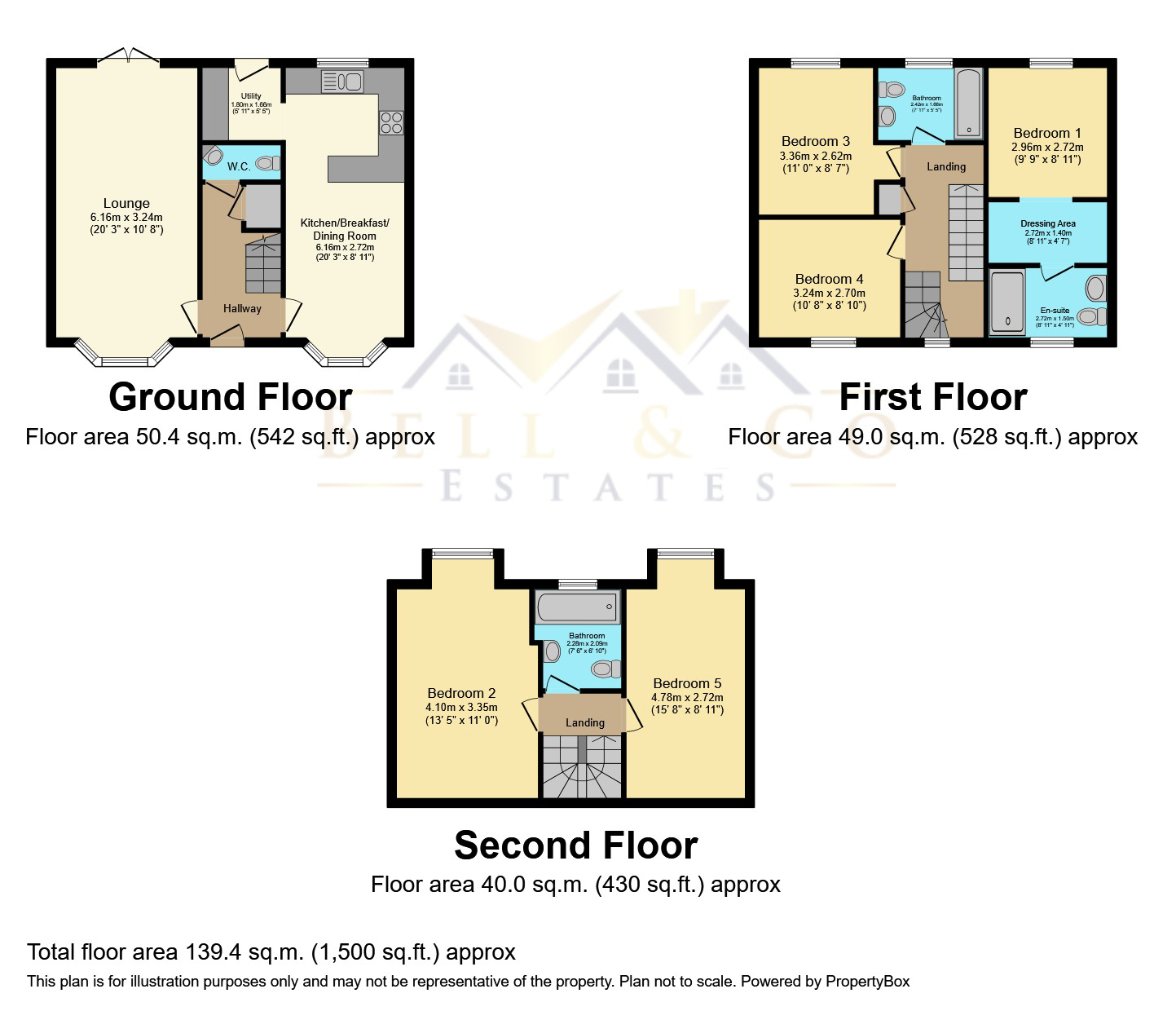Detached house for sale in Serlby Lane, Harthill, Sheffield S26
* Calls to this number will be recorded for quality, compliance and training purposes.
Property features
- Detached Family Home
- Stunning Throughout
- Modern Family Fitted Kitchen with Dining Area
- Spacious Lounge
- Master Bedroom with Walk In Wardrobe & Ensuite
- Four further good sized bedrooms
- Two Further Modern Family Bathrooms
- Ample Parking
- Private Enclosed Garden
- NHBC Warrenty In Place!
Property description
Bell & Co Estates are delighted to present to the market this five Bedroom detached Home, set over Three floors in the heart of Harthill with simply stunning views.
Full description Bell & Co Estates are delighted to present to the market this five Bedroom detached Home, set over Three floors in the heart of Harthill with simply stunning views.
In brief the property compromises of Entrance Hallway, open plan modern fitted Kitchen with integrated appliances and Dining Area, Utility Room with back door access onto the rear garden. Within the ground floor is underfloor heating with a separate control panel.
Spacious lounge with bay window and downstairs WC and storage cupboard.
To the first floor is the Master Bedroom with fitted wardrobes and Ensuite, with two further double Bedrooms and family Bathroom complete with shower over bath, wash basin and WC.
To the second floor are another two double bedrooms and shower room with wash basin and WC.
To the front of the property is a large driveway providing off road parking for multiple vehicles and to the rear of the property is a patio area with shed, and large side garden which is mainly laid to lawn.
The views to the rear of this home are simply breath taking!
The property also has a full house alarm system.
This is a perfect family home set in this sought after village location.
Close to local amenities, schools and transport links this home is in a prime location.
Viewing is highly recommended to fully appreciate what this home has to offer.
Entrance hall Large open entrance hallway with spacious understairs storage cupboard.
WC Downstairs WC with wash basin.
Kitchen/breakfast/dining room 20' 3" x 8' 11" (6.17m x 2.72m) Large open plan kitchen with most integrated appliances and breakfast bar, dining area with stunning bay window.
Utility room 5' 11" x 5' 5" (1.8m x 1.65m) Separate utility room with rear door access into the garden.
Lounge 20' 3" x 10' 8" (6.17m x 3.25m) Large Lounge with bay window, perfect fit shutter blinds and patio doors opening onto the rear garden.
Bedroom 1 9' 9" x 8' 11" (2.97m x 2.72m) First floor rear facing master bedroom beaming with natural light.
Dressing room 8' 11" x 4' 7" (2.72m x 1.4m) Walk through wardrobe with plenty of cupboard and hanging space, all neatly tucked away by grey finish doors.
Ensuite 8' 11" x 4' 11" (2.72m x 1.5m) En-suite with walk in shower, wash basin with draws and WC.
Bedroom 3 11' 0" x 8' 7" (3.35m x 2.62m) First floor rear facing large bedroom with fields views.
Bedroom 4 10' 8" x 8' 10" (3.25m x 2.69m) First floor front facing further double bedroom.
Bathroom 7' 11" x 5' 5" (2.41m x 1.65m) Family bathroom complete with shower over bath, wash basin with draws and WC.
Bedroom 2 13' 5" x 11' 0" (4.09m x 3.35m) Large second floor bedroom.
Bedroom 5 15' 8" x 8' 11" (4.78m x 2.72m) Further second floor double bedroom.
Bathroom 7' 6" x 6' 10" (2.29m x 2.08m) Further bathroom with walk in shower, wash basin with draws and WC.
Bell & co estates
opening hours - Monday to Friday 9:00am - 5:30pm ~ Saturday 9:00am – 12:00pm ~ Sunday closed
independent mortgage advice - With so many mortgage options to choose from, how do you know you're getting the best deal? Quite simply you don't! So why not talk to our expert.
Free valuations - If you need to sell a house then please take advantage of our free valuation service, contact our office for a prompt, personable and efficient service.
Property info
For more information about this property, please contact
Bell & Co Estates, S26 on +44 1909 298752 * (local rate)
Disclaimer
Property descriptions and related information displayed on this page, with the exclusion of Running Costs data, are marketing materials provided by Bell & Co Estates, and do not constitute property particulars. Please contact Bell & Co Estates for full details and further information. The Running Costs data displayed on this page are provided by PrimeLocation to give an indication of potential running costs based on various data sources. PrimeLocation does not warrant or accept any responsibility for the accuracy or completeness of the property descriptions, related information or Running Costs data provided here.



































.png)
