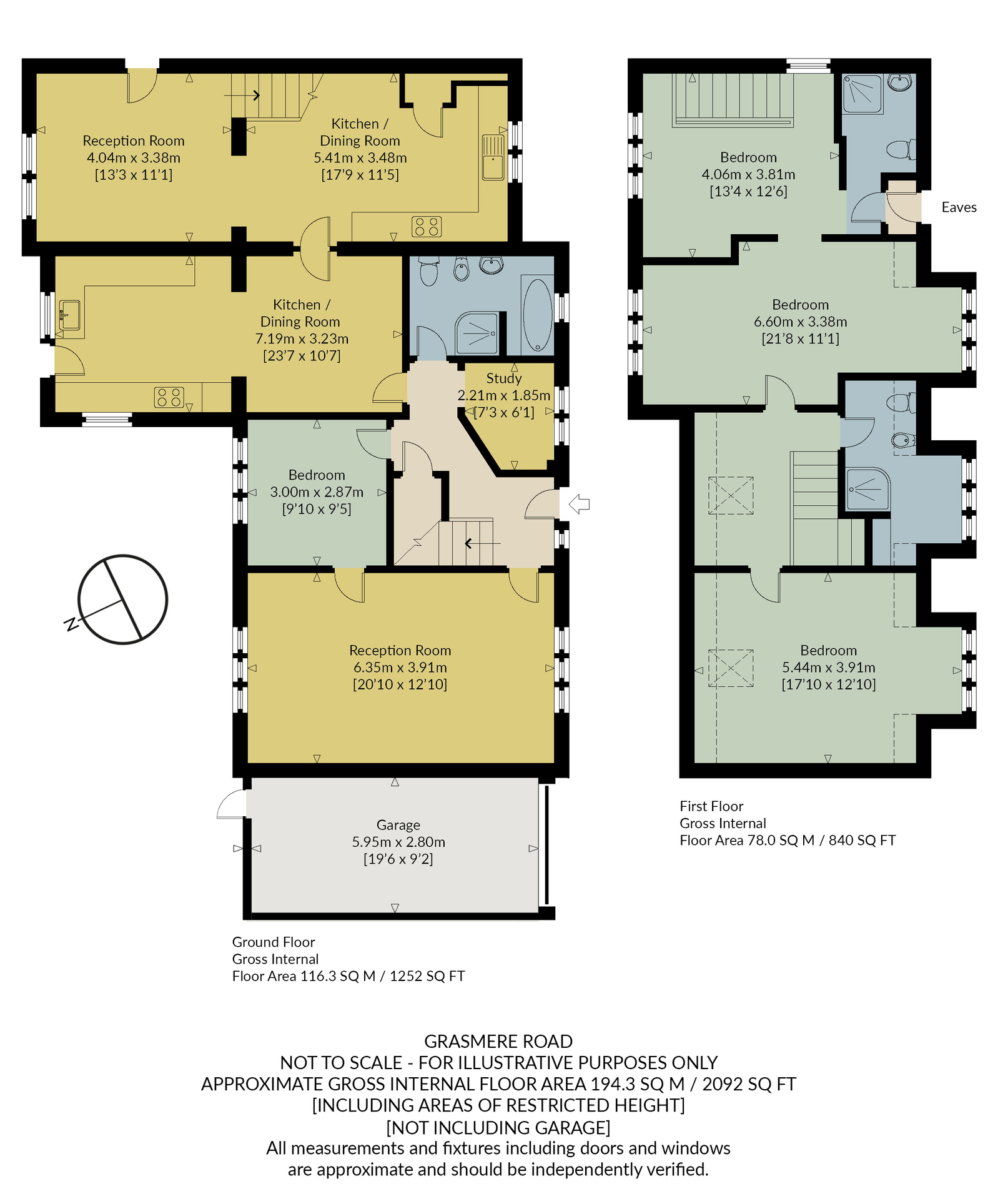Detached house for sale in Grasmere Road, Chestfield, Whitstable. CT5
* Calls to this number will be recorded for quality, compliance and training purposes.
Property features
- Detached House
- Four Bedrooms
- Internal Annexe
- In-Out Drive & Garage
- Private Road
- Exclusive Chestfield Location
Property description
Woodward & Bishopp are delighted to market this four bedroom detached house, with garage and in-out driveway, located in an exclusive, private road in the village of Chestfield. The current layout incorporates an internal annexe, which could be easily remodelled to create a more conventional family home if desired. The accommodation to the main house comprises large sitting room, spacious kitchen-diner, study, three bedrooms and two bathrooms; whilst the annexe currently comprises its own sitting room, kitchen-diner, and bedroom with en-suite. The property has mature gardens to the front and rear, that include flowering plants and established shrubs throughout. The excellent transport links include the high speed train service to central London, and regular bus service to nearby Whitstable and Canterbury, both boasting highly regarded schools. The property is just a short stroll from the 18 hole golf course, club house and 14th Century barn housing a delightful pub and restaurant.
Entrance Hall
Study (2.21 m x 1.85 m (7'3" x 6'1"))
Kitchen/Dining Room (7.19 m x 3.23 m (23'7" x 10'7"))
Reception Room (6.35 m x 3.91 m (20'10" x 12'10"))
Ground Floor Bedroom (No 4) (3.00 m x 2.87 m (9'10" x 9'5"))
Ground Floor Bathroom
Annexe Kitchen/Diner (5.41 m x 3.48 m (17'9" x 11'5"))
Annexe Reception Room (4.04 m x 0.00 m (13'3" x 0'0"))
Bedroom One (6.60 m x 3.38 m (21'8" x 11'1"))
Bedroom Two (5.44 m x 3.91 m (17'10" x 12'10"))
Bathroom
Annexe Bedroom (4.06 m x 3.81 m (13'4" x 12'6"))
En-Suite
Garage (5.59 m x 2.80 m (18'4" x 9'2"))
Property info
For more information about this property, please contact
Woodward & Bishopp, CT5 on +44 1227 238984 * (local rate)
Disclaimer
Property descriptions and related information displayed on this page, with the exclusion of Running Costs data, are marketing materials provided by Woodward & Bishopp, and do not constitute property particulars. Please contact Woodward & Bishopp for full details and further information. The Running Costs data displayed on this page are provided by PrimeLocation to give an indication of potential running costs based on various data sources. PrimeLocation does not warrant or accept any responsibility for the accuracy or completeness of the property descriptions, related information or Running Costs data provided here.




































.png)
