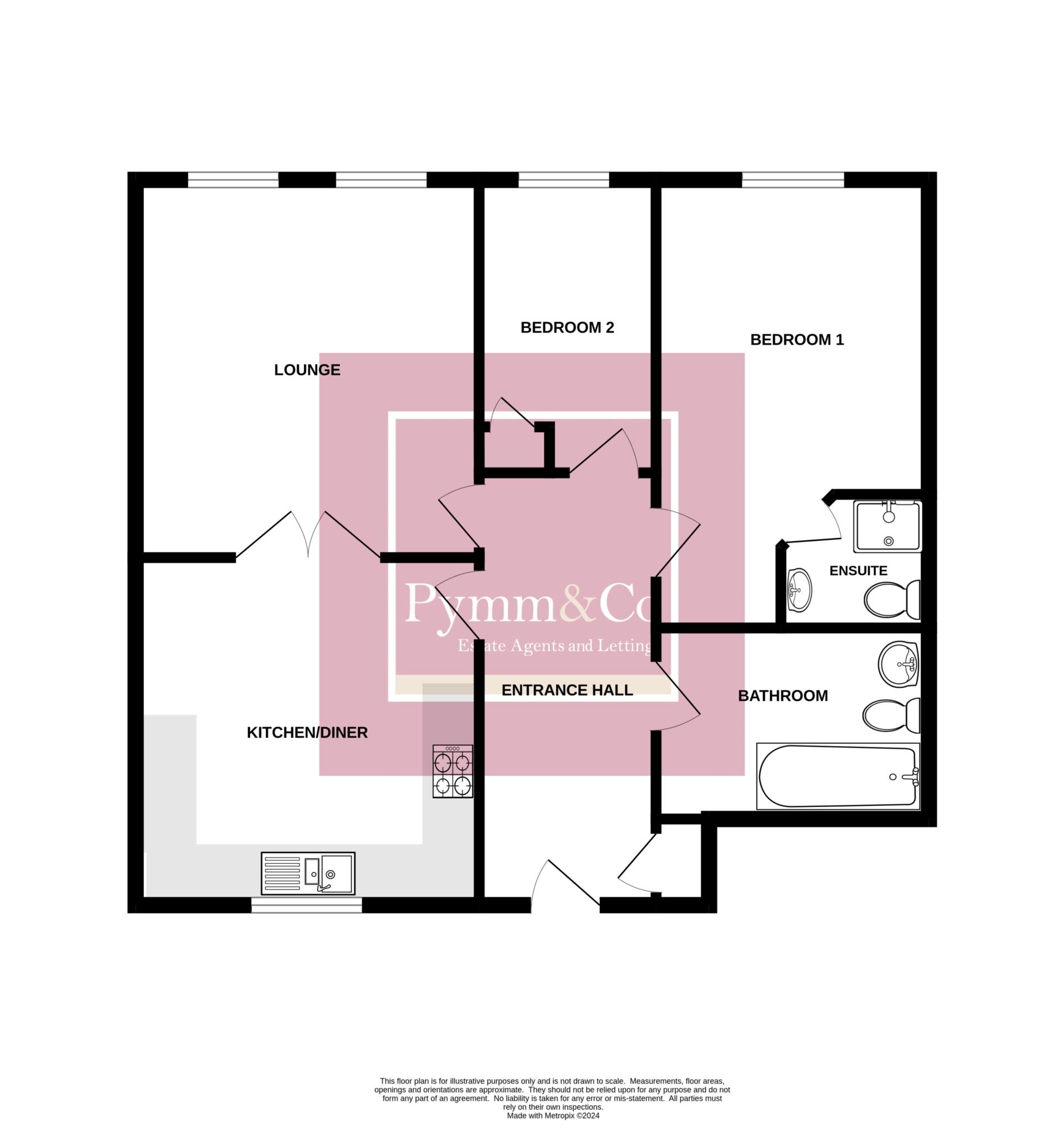Flat for sale in Drays Yard, Norwich NR1
* Calls to this number will be recorded for quality, compliance and training purposes.
Property features
- Second Floor Apartment
- A Short Stroll From The City Centre
- Good Sized Lounge
- Kitchen/Diner
- Two Bedrooms
- En-Suite & Bathroom
- Double Glazing & Electric Heating
- Parking Space
Property description
Welcome to this elegant second-floor apartment built by Hopkins Homes, just a short stroll from the vibrant Cathedral City centre of Norwich and opposite the stunning Dragon Hall. Enjoy the convenience of intercom entry and step into a spacious entrance hall, the apartment boasts a generously sized lounge, a 14' x 13' kitchen/diner great for entertaining and two bedrooms, one featuring an en-suite plus a main bathroom with the added comfort of double glazing and electric heating. This residence ensures cosiness all year round. Your convenience is further elevated with a designated parking space within the residents car park, offering both accessibility and security.
Embrace City living at its finest with this apartment located a short stroll from the river and offering practicality close to the lively Riverside leisure complex where you have an array of amenities including eateries, shops multiplex cinema and other leisure options right at your fingertips. Plus, with Norwich Train Station nearby, commuting is a breeze.
Front door with secure intercom entry to:-
Communal Hall
Sstaircase to the second floor to:-
Communal Landing
Door to:-
Entrance Hall
Doors to all rooms, storage cupboard.
Bedroom 1 - 10'6" (3.2m) x 10'6" (3.2m)
Double glazed sash window to the front, electric panel heater, door to:-
En-Suite
Three piece sweet comprising corner shower cubicle, wash basin, low level WC, tiled splashback, extractor fan, chrome heated towel radiator.
Bedroom 2 - 10'5" (3.18m) x 6'5" (1.96m)
Double glazed sash window to the front, built in cupboard/wardrobe.
Bathroom
Panelled bath with mixer taps, shower attachment and shower screen, low level. WC, wash basin, half tiled walls, shaver socket, extractor fan, heated towel radiator.
Kitchen/Diner - 14'0" (4.27m) x 13'0" (3.96m)
Double glazed sash window to the rear, fitted with a range of base and wall units, work surfaces, inset sink and drainer with taps over, tiled splashbacks, inset four ring electric hob with extractor hood over, electric oven and grill, space for a fridge/freezer, space for a washing machine and tumble dryer, electric panel heater, French doors to:-
Lounge - 13'3" (4.04m) x 11'8" (3.56m)
Double glazed sash window to the front, electric heater.
Outside
One allocated parking space within the residents car park.
Notice
Please note that we have not tested any apparatus, equipment, fixtures, fittings or services and as so cannot verify that they are in working order or fit for their purpose. Pymm & Co cannot guarantee the accuracy of the information provided. This is provided as a guide to the property and an inspection of the property is recommended.
Property info
For more information about this property, please contact
Pymm & Co, NR1 on +44 1603 398850 * (local rate)
Disclaimer
Property descriptions and related information displayed on this page, with the exclusion of Running Costs data, are marketing materials provided by Pymm & Co, and do not constitute property particulars. Please contact Pymm & Co for full details and further information. The Running Costs data displayed on this page are provided by PrimeLocation to give an indication of potential running costs based on various data sources. PrimeLocation does not warrant or accept any responsibility for the accuracy or completeness of the property descriptions, related information or Running Costs data provided here.






















.png)