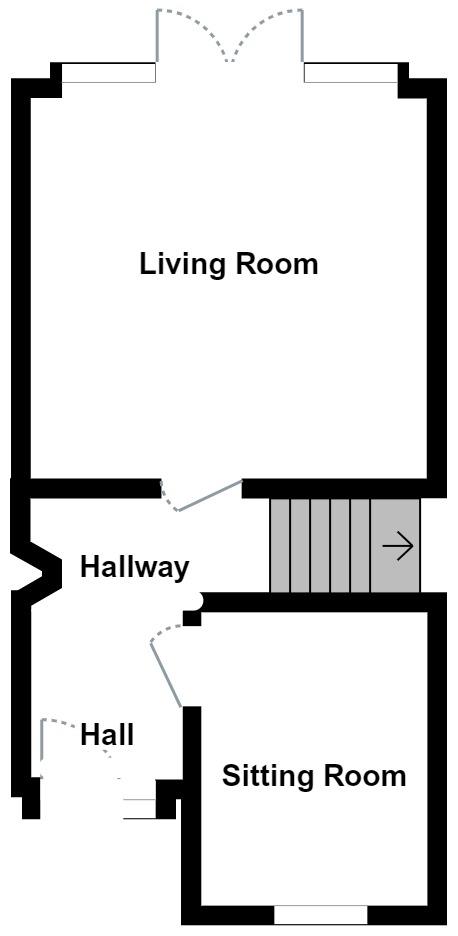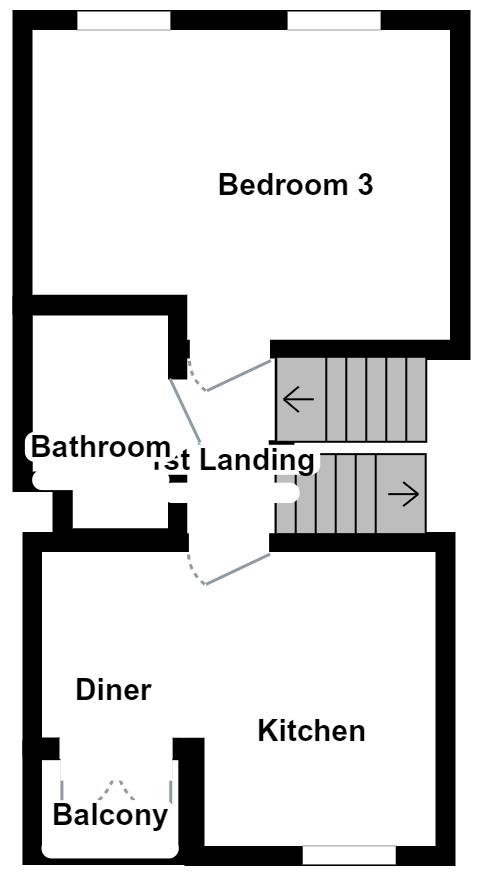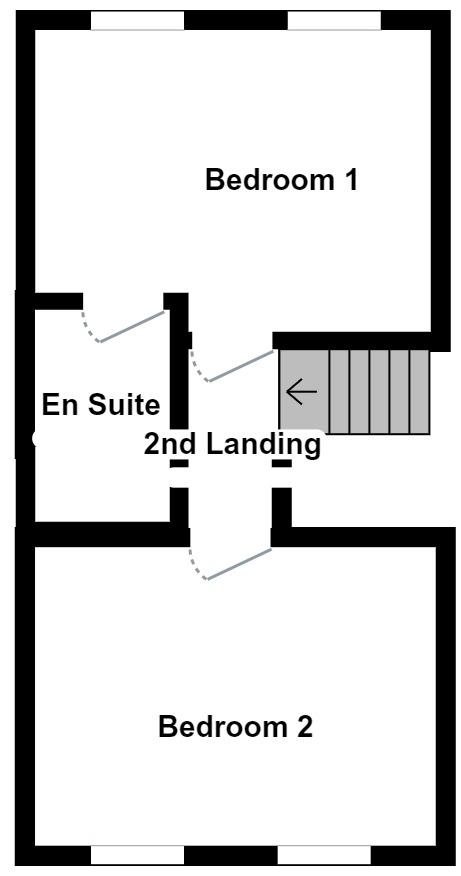Town house for sale in Schooner Way, Cardiff CF10
* Calls to this number will be recorded for quality, compliance and training purposes.
Property features
- Three Storey Townhouse
- Four Bedrooms
- Fully Equipped Kitchen
- Low Maintenance Garden
- Allocated parking
- Superb Waterfront Views
- Sought After Location
- Easy Access To Amenities
- EPC - C
- Tax band - F
Property description
This is a wonderful waterside three storey home with stunning views and a fabulous location offering close proximity to Cardiff Bay attractions and the city centre of Cardiff.
On the ground floor, there is a light entrance hallway with plenty of space for coats and shoes. Moving through this level, you will find the well presented living room complete with French doors that lead out to the garden. This space is perfect for entertaining and also provides access to the office, which is ideal for anyone who works from home. The kitchen/dining room is located on the first floor, which also has access to the balcony that offers plenty more views of the water. The bathroom is also located on this level, alongside bedroom three.
The second floor of this property has two double bedrooms; one of which benefits from an en-suite shower room. There is also plenty of storage space throughout the house. The outside of this property is just as impressive; with a good-sized garden, perfect for summer barbeques or for simply enjoying a glass of wine in the sunshine.
This property is in an ideal location to take advantage of all that Cardiff Bay has to offer. With its array of shops, restaurants, theatres, bars and cafes, it is an area that offers something for everyone. The city centre itself is also only a short distance away by car or public transport, making it even easier to enjoy everything that Cardiff has to offer.
Cardiff Bay itself has seen massive regeneration in recent years and now it is one of the most desirable locations in Cardiff. With its stunning waterfront views and its vibrant atmosphere, it's no wonder why so many people are choosing to live in this area. So if you are looking for a stunning waterside property, close to all the attractions that Cardiff Bay has to offer, then Schooner Way could be just for you!
Front
Paved patio. Part enclosed with brick wall and wrought iron railings.
Entrance Hall
Enter via a wooden door with glazed window to the front elevation. Wooden flooring. Stairs leading to the first floor.
Living Room (4.04m max x 4.17m max (13'3" max x 13'8" max))
Double glazed french doors with matching windows leading to the rear garden. Wooden flooring. Under stairs storage cupboard. Spotlights. Radiator.
Office (2.41m max x 3.10m max (7'10" max x 10'2" max))
Double glazed window to the front elevation. Wooden flooring. Radiator with cover.
Landing
Stairs rise up from the entrance hall. Wooden painted staircase.
Kitchen/Dining Room (4.17m max x 3.10m max (13'8" max x 10'2" max))
Double glazed window to the front elevation. French doors leading to a sitting balcony. Wall and base units with complimentary worktops over. Integrated four ring gas hob with splash back and cooker hood over. Integrated oven. One and half bowl sink. Plumbing for washing machine. Space for fridge freezer. Tiled flooring. Radiator.
Sitting Terrace
Tiled balcony with wrought iron railings.
Bedroom Three (3.15m max x 4.17m max (10'4" max x 13'8" max))
Two double glazed windows to the rear elevation. Two radiators. Tiled flooring. Gas combination boiler.
Bathroom (2.24m max x 1.45m max (7'4" max x 4'9" max))
W/C and wash hand basin. Bath with shower over. Extractor Fan. Spotlights. Tiled walls and flooring.
Second Floor Landing
Stairs rise up from the first floor landing. Wooden handrail and bannister. Loft access hatch. Wooden flooring.
Bedroom One (3.61m max x 3.15m max (11'10" max x 10'4" max))
Two double glazed windows to the rear elevation. Fitted mirror wardrobes. Two radiators. Door leading to the en suite.
En Suite
W/C and wash hand basin. Recessed plumbed shower. Extractor fan. Spotlights. Tiled walls and flooring.
Bedroom Two (4.17m max x 3.10m max (13'8" max x 10'2" max))
Two double glazed windows to the front elevation. Two radiators. Wooden flooring.
Garden
Enclosed rear garden with brick wall. Slate central patio. Slate chippings. Gate to the rear access.
Leasehold Information
Approx 982 years remaining. Service charge £550.
Property info
For more information about this property, please contact
Hern & Crabtree, CF11 on * (local rate)
Disclaimer
Property descriptions and related information displayed on this page, with the exclusion of Running Costs data, are marketing materials provided by Hern & Crabtree, and do not constitute property particulars. Please contact Hern & Crabtree for full details and further information. The Running Costs data displayed on this page are provided by PrimeLocation to give an indication of potential running costs based on various data sources. PrimeLocation does not warrant or accept any responsibility for the accuracy or completeness of the property descriptions, related information or Running Costs data provided here.













































.png)

