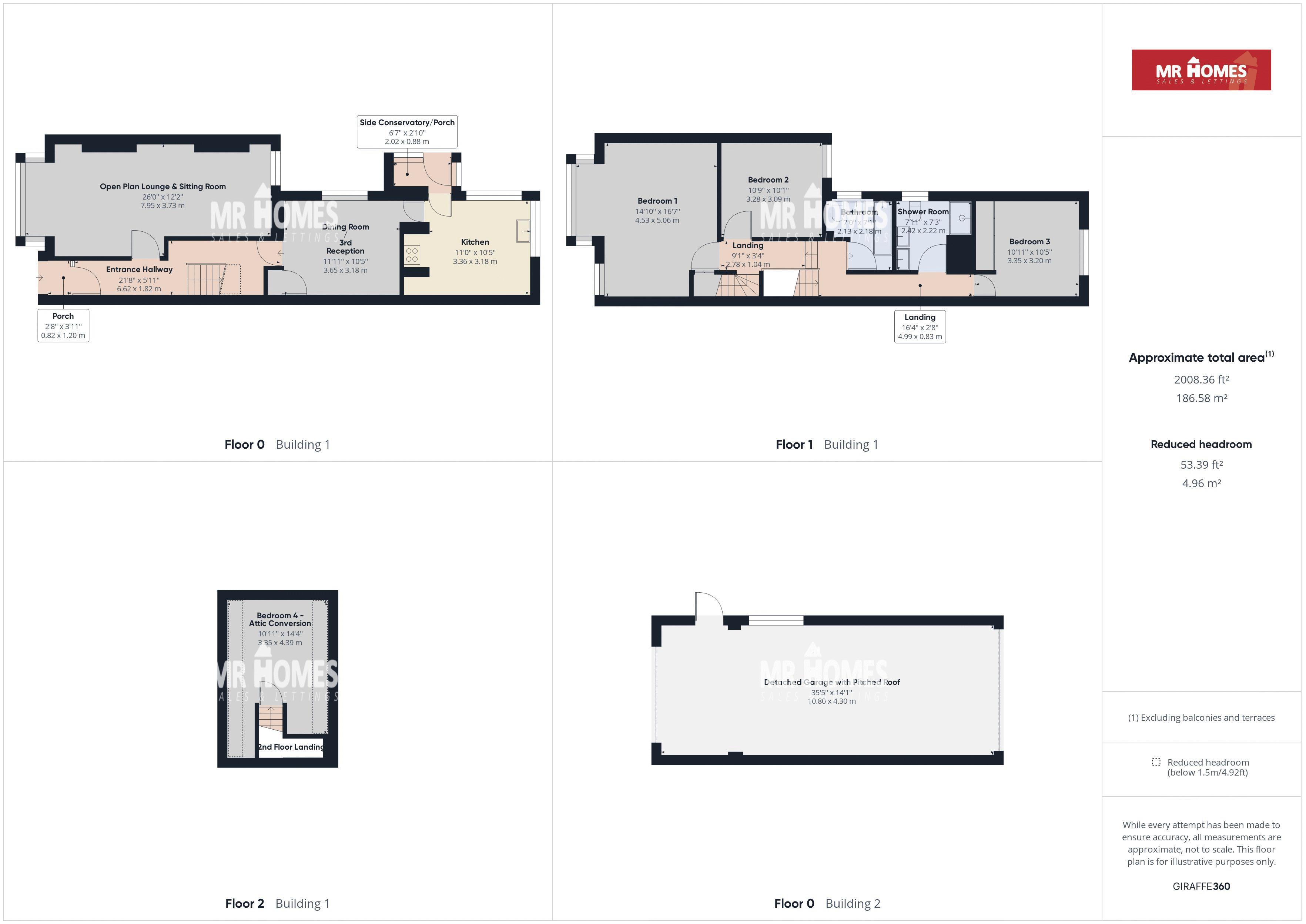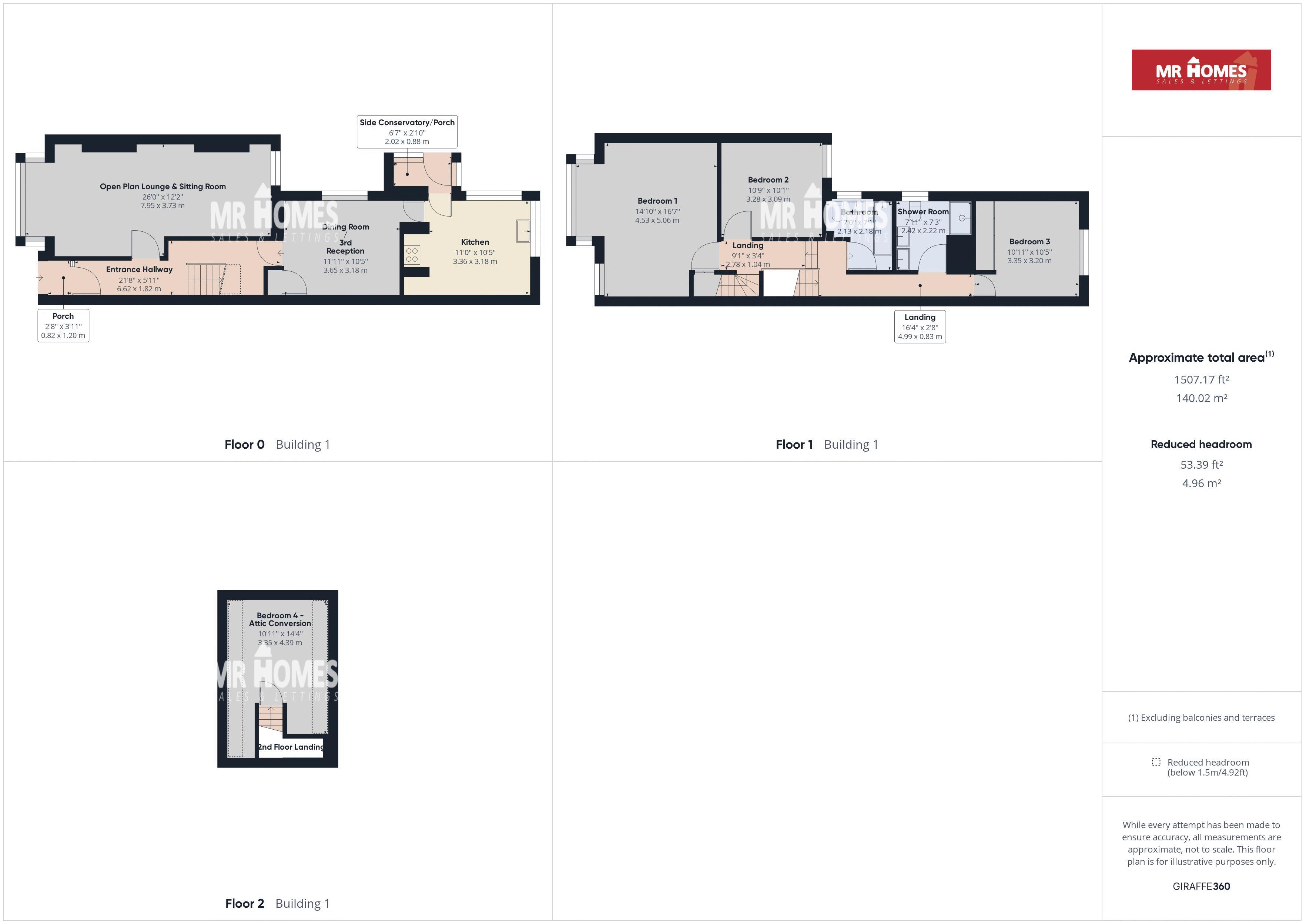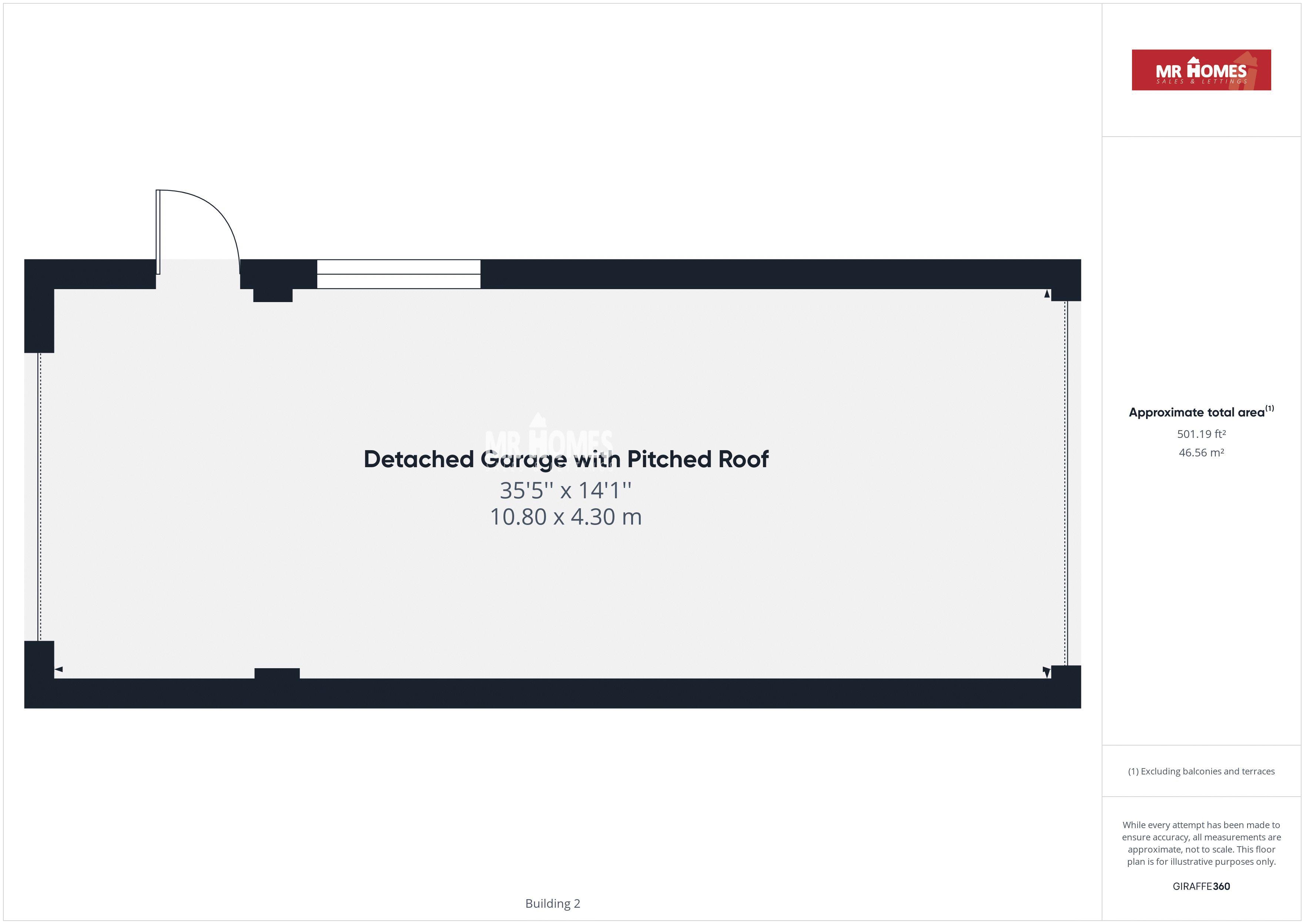Semi-detached house for sale in Cowbridge Road West, Ely, Cardiff CF5
* Calls to this number will be recorded for quality, compliance and training purposes.
Property features
- No chain ! Extremely well presented & modern throughout
- Traditional double bay fronted family house - semi-detached
- 3x storeys
- 4x double bedrooms
- 3x reception rooms
- 2x bath & shower rooms
- Detached garage = 35' 5'' x 14' 1'' (10.79m x 4.29m)
- Large front garden
- Large & enclosed side & rear gardens
- Freehold
Property description
*** Guide Price: £350,000 *** no chain! A traditional & privately built double bay fronted family home - very well presented & modernised throughout - 3x storeys - 4x double bedrooms - 3x reception rooms - 2x bath & shower rooms - large & enclosed rear garden - A large detached double garage (35ft 5in x 14ft 1in) (10.79m x 4.29m) - freehold. - Mr Homes Offer for sale with No Ongoing Chain, this 4-Bedroom Semi-Detached & Spacious Family Home, You Can Move Straight In as the Decor throughout is to a Very Good Standard, The Property comprises in brief; Open External Porch, Entrance Hallway, Open-Plan Lounge & Sitting Room, Dining Room/3rd Reception Room, Kitchen, Side Porch/Conservatory, Staircase up to the 1st Floor Split-Level Landing, Master Bedroom, Bedrooms 2, Bedroom 3, Family Bathroom, Family Shower Room, Staircase to the 2nd Floor Landing & Bedroom 4 which has Building Regulations Granted for the Attic Conversion. The Front Garden has Slate Chippings, Shallow Steps up to the Front Door, A Lockable Side Gate giving Access into the Large & Enclosed Side & Rear Garden. The Double Detached Garage is Accessed from Barnard Avenue via a Roller Shutter Door, with a Further Roller Shutter Door Giving Access through the garage into the Rear Garden. The Property Further Benefits from uPVC Double Glazing Windows & Doors, Gas Central Heating powered by a Worcester Combi-Boiler. EPC Rating = E Council Tax Band = E. please call or Book Online - - free mortgage advice available upon request... Please note- Viewings by Appointment Only...
Open Porch
Entrance Hallway (21' 8'' x 5' 11'' max (6.60m x 1.80m))
Open-Plan Lounge & Sitting Room - With Bay Window To Front (26' 0'' x 12' 2'' (7.92m x 3.71m))
Dining Room/ 3rd Reception Room (11' 11'' x 10' 5'' (3.63m x 3.17m))
Kitchen (11' 0'' x 10' 5'' (3.35m x 3.17m))
Side Conservatory/ Porch (6' 7'' x 2' 10'' (2.01m x 0.86m))
Split-Level Landing (25' 5'' x 3' 4'' max (7.74m x 1.02m))
Master Bedroom With Bay Window To Front (16' 7'' x 14' 10'' (5.05m x 4.52m))
Bedroom 2 (10' 9'' x 10' 1'' (3.27m x 3.07m))
Bedroom 3 (10' 11'' max x 10' 5'' (3.32m x 3.17m))
Family Bathroom Suite (7' 1'' x 7' 0'' (2.16m x 2.13m))
Shower Room (7' 11'' x 7' 3'' (2.41m x 2.21m))
Staircase To 2nd Floor Landing
Bedroom 4 - Attic Conversion Nb: Reduced Headroom To Sides (1' 4'' x 10' 11'' (0.41m x 3.32m))
Front Garden - Low-Maintenance - Slate Chippings
Rear & Side Garden - Large & Enclosed (Lockable Rear Gate Access To Barnard Avenue)
Detached Garage With Pitched Roof - (Roller Shutter Doors To Front & Rear) (35' 5'' x 14' 1'' (10.79m x 4.29m))
Seperate Power Supply to Garage with Own Electricity Meter
Property info
Floorplan All View original

Floorplan - Ground Floor - 1st Floor & 2nd Floor View original

Floorplan - Garage View original

For more information about this property, please contact
Mr Homes, CF5 on +44 29 2227 8865 * (local rate)
Disclaimer
Property descriptions and related information displayed on this page, with the exclusion of Running Costs data, are marketing materials provided by Mr Homes, and do not constitute property particulars. Please contact Mr Homes for full details and further information. The Running Costs data displayed on this page are provided by PrimeLocation to give an indication of potential running costs based on various data sources. PrimeLocation does not warrant or accept any responsibility for the accuracy or completeness of the property descriptions, related information or Running Costs data provided here.


























































.png)

