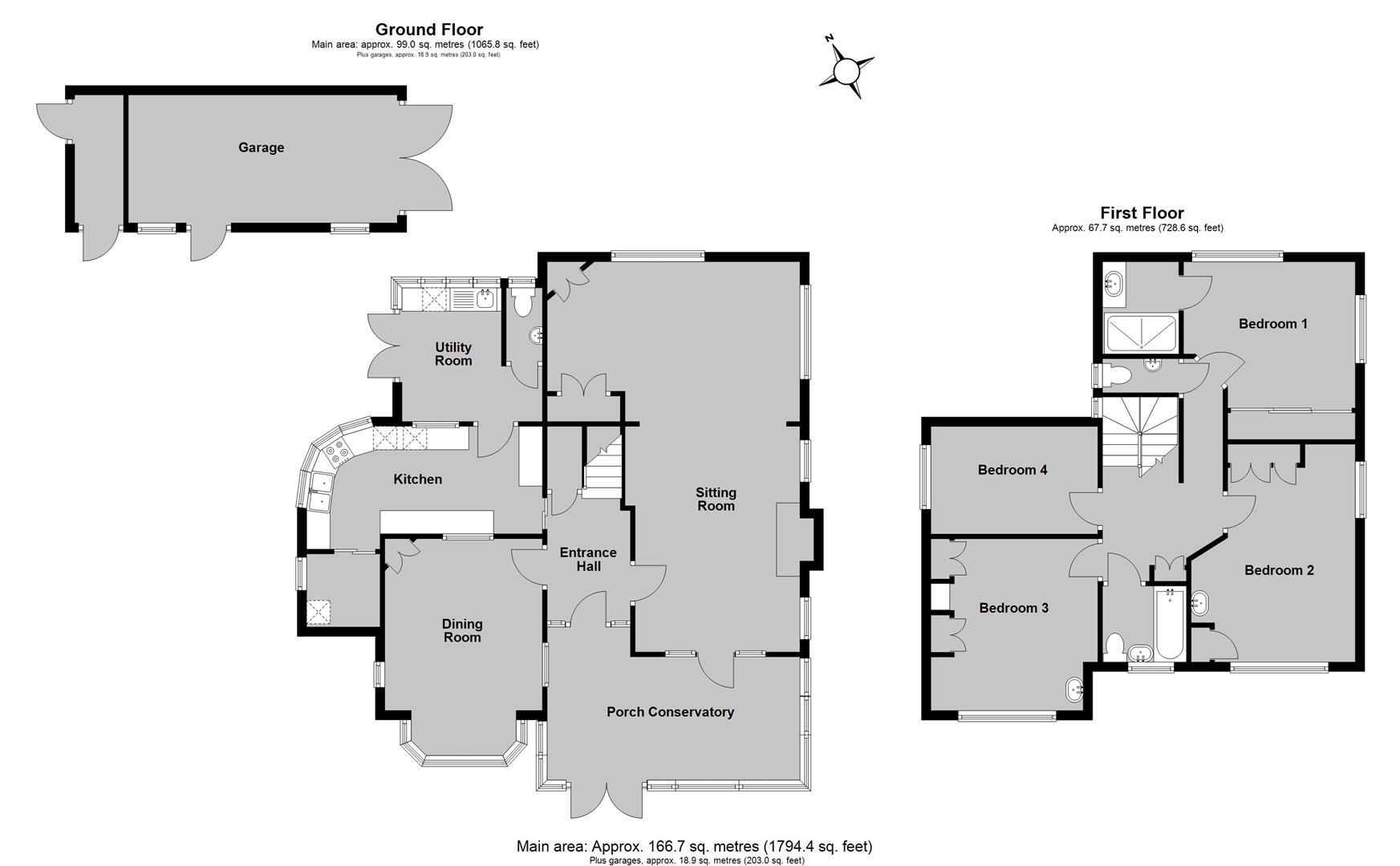Detached house for sale in Ham Shades Lane, Tankerton, Whitstable CT5
* Calls to this number will be recorded for quality, compliance and training purposes.
Property features
- 1940's Detached House
- Short Distance from Whitstable Town Centre and Tankerton Seafront
- Whitstable Station 0.7 Miles
- Generous Plot Measuring 117ft x 60ft
- Original Features Including Joinery and Oak Parquet Flooring
- Scope for Extension and Remodelling
- Four Bedrooms
- Two Bathrooms
- Garage and Driveway
- No Onward Chain
Property description
An individual 1940’s detached house occupying a generous plot measuring 117ft x 60ft (36m x 24m) and set back from Ham Shades Lane, conveniently positioned for access to Whitstable's vibrant town centre, Tankerton slopes and seafront, highly regarded local schools, bus routes and Whitstable mainline station (0.7 miles distant).
The spacious accommodation now requires a programme of updating and improvement, and retains many original features including joinery and oak parquet flooring. The ground floor is arranged to provide a porch conservatory, entrance hall, sitting room, dining room, kitchen with pantry, utility room, and a cloakroom. The first floor comprises four bedrooms and two bathrooms, including the principal bedroom suite with an en-suite shower room. There is considerable scope for extension and remodelling to further enhance the existing accommodation (subject to all necessary consents and approvals being obtained).
The generous and secluded gardens surround the property on three sides, and a detached garage and block paved driveway provide off street parking for a number of vehicles. No onward chain.
Location
Ham Shades Lane is a highly sought after location conveniently situated for access to both Whitstable and Tankerton. The property is within close proximity to Tankerton slopes, the seafront, shops, bus routes and other amenities, and central Whitstable is just over a mile distant with its bustling High Street providing a diverse range of shopping facilities including boutique shops, as well as fashionable restaurants, café bars, the harbour and recreational and leisure amenities. Mainline railway services are available at Whitstable (0.7 miles) offering fast and frequent services to London (Victoria 80 minutes). The high speed Javelin service provides access to London (St Pancras) with a journey time of approximately 73 minutes. The A299 is also easily accessible linking with the A2/ M2 providing access to London, the Channel ports and subsequent motorway network.
Accommodation
The accommodation and approximate measurements (taken at maximum points) are:
Ground Floor
• Porch Conservatory (5.41m x 3.63m (17'9" x 11'11" ))
• Entrance Hall (4.19m x 1.78m (13'9" x 5'10"))
• Sitting Room (8.40m x 5.40m (27'6" x 17'8"))
• Dining Room (4.64m x 3.37m (15'3" x 11'1"))
• Kitchen (5.03m x 2.62m (16'6" x 8'7" ))
• Pantry (1.57m x 1.57m (5'2" x 5'2" ))
• Utility Room (2.67m x 2.13m (8'9" x 7'0"))
First Floor
• Bedroom 1 (3.66m x 3.18m (12' x 10'5"))
• En-Suite Bathroom (1.98m x 1.63m (6'6" x 5'4"))
• Bedroom 2 (4.83m x 3.51m (15'10" x 11'6"))
• Bedroom 3 (3.68m x 3.56m (12'1" x 11'8" ))
• Bedroom 4 (3.43m x 2.29m (11'3" x 7'6" ))
• Bathroom (1.80m x 1.60m (5'11" x 5'3"))
Outside
• Detached Garage (5.74m x 2.74m (18'10" x 9'))
• Garden
Video Tour
Please view the video tour for this property, and contact us to discuss arranging a viewing.
Property info
For more information about this property, please contact
Christopher Hodgson, CT5 on +44 1227 319016 * (local rate)
Disclaimer
Property descriptions and related information displayed on this page, with the exclusion of Running Costs data, are marketing materials provided by Christopher Hodgson, and do not constitute property particulars. Please contact Christopher Hodgson for full details and further information. The Running Costs data displayed on this page are provided by PrimeLocation to give an indication of potential running costs based on various data sources. PrimeLocation does not warrant or accept any responsibility for the accuracy or completeness of the property descriptions, related information or Running Costs data provided here.































.png)

