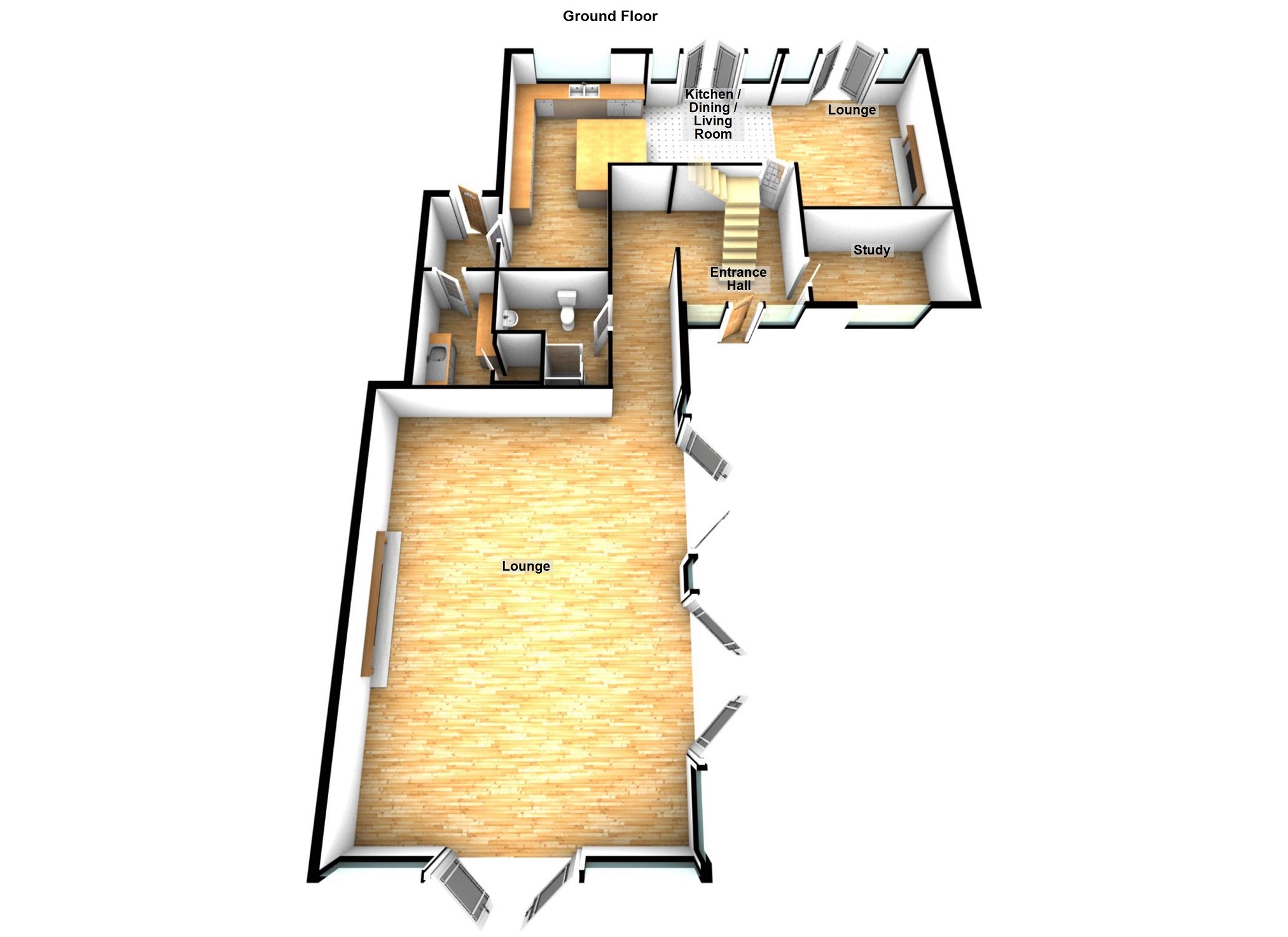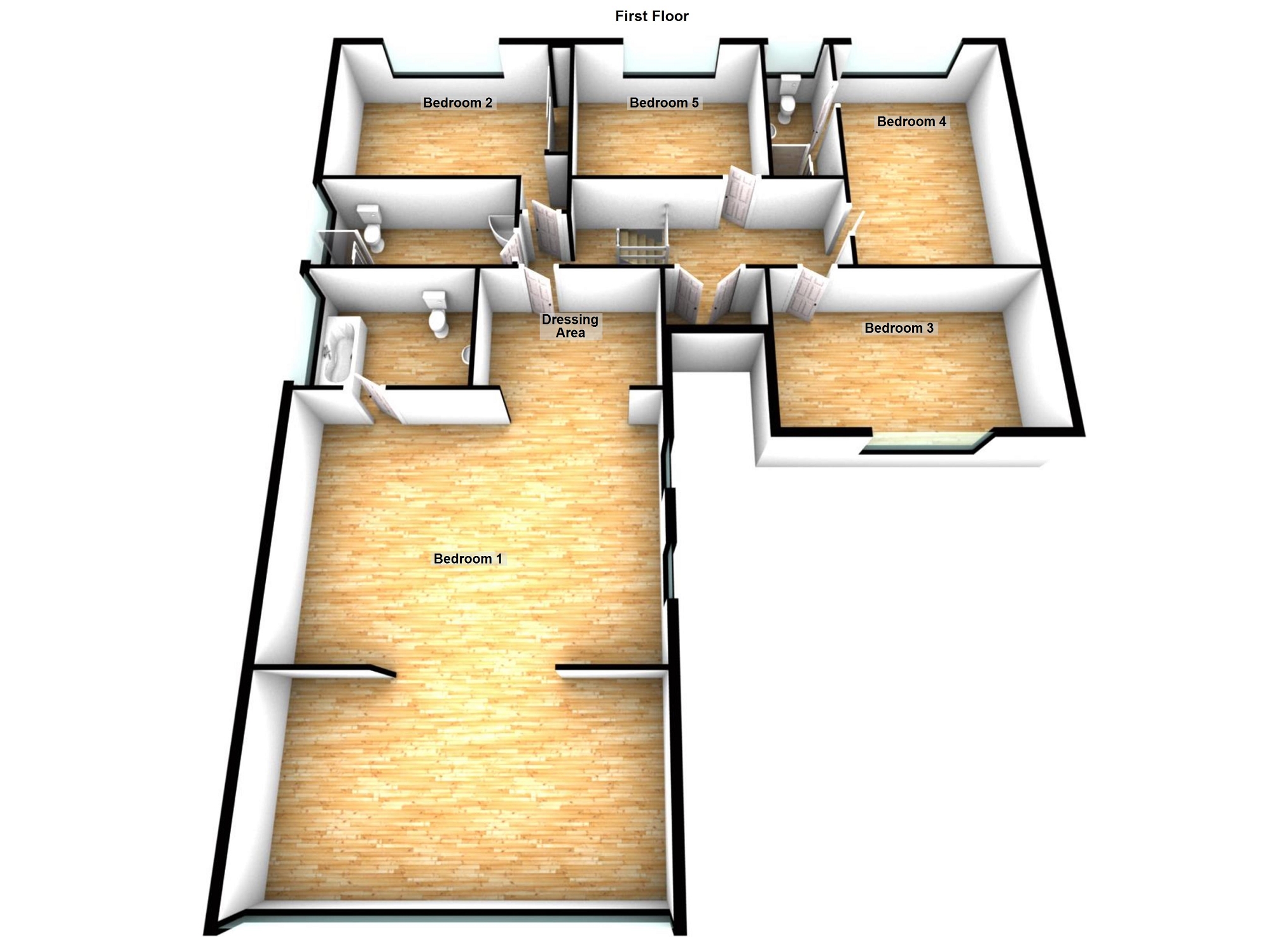Detached house for sale in Cwrt Sart, Neath, Neath Port Talbot. SA11
* Calls to this number will be recorded for quality, compliance and training purposes.
Property features
- Executive stone fronted detached property
- A fabulous family home
- 5 bedrooms & ensuite
- 4 spacious reception rooms
- Kitchen - cloakroom - utility room
- Ample parking area
Property description
Individually designed 5 bedroom superior stone fronted detached property..
A Fantastic Opportunity to purchase this beautifully designed property! This Impressive property is perfect for a family home, viewing's highly recommended.
This fabulous property comprises of; Entrance to hallway, a spacious open plan modern living with kitchen/diner/lounge, with two additional reception rooms, cloakroom/shower & utility room to the ground floor. With 5 Bedrooms, including a large master & 2nd bedroom with ensuite, a family bathroom to first floor. Externally there is a spacious low maintenance frontage & a low maintenance enclosed rear garden, plus ample parking for several vehicles to the front. This Impressive property is perfect for a family home, viewing's highly recommended.
Impressive Entrance Hallway
Entrance to hallway, tiled flooring with under floor heating to the ground floor, stairs to first floor, wall mounted alarm panel. Doors leading to;
Office (3.66m x 2.57m (12' 0" x 8' 05" ))
Window to front, tiled flooring.
Open Plan Lounge-Diner-Kitchen
Lounge Area (5.82m x 3.66m (19' 01" x 12' 0"))
Window to side, tiled flooring, beautiful inglenook feature fireplace with connection already in place for a fire to be fitted, French doors opening out to rear garden.
Dining Room (3.61m x 3.56m (11' 10" x 11' 08"))
French Doors opening on to the rear garden, tiled flooring, spotlights to the ceiling.
Kitchen (6.68m x 3.58m (21' 11" x 11' 09"))
Window to rear and side, a range of wall and base units, Belfast double sink, centre Island with additional storage, plumbing for dish washer, space for deep fridge freezer, tiled flooring, free standing French style log and coal cooker with hot plate, spot lights to ceiling, free standing cooking range with gas top & electric oven and extractor fan above, wooden mantle piece features, throughout the property.
Lounge 2 (3.51m x 0.97m (11' 06" x 3' 02" ))
Cloakroom
Four piece suite comprises of a walk in shower, tiled flooring, spot lights to ceiling, vanity wash hand basin, bidet, WC, heated towel rail, fully tiled floors and walls.
Lounge (9.32m x 5.13m (30' 07" x 16' 10"))
Three French doors to windows and windows to side, opening out to courtyard. French doors opening to front patio, spot lights to ceiling, Inglenook fire place with wood burner, tiled flooring, open to Maisonette, high ceiling beam.
Inner Hallway (1.12m x 0.97m (3' 08" x 3' 02"))
Inner hall door leading to gallery .....
Utility Room (1.68m x 3.33m (5' 06" x 10' 11"))
Storage cupboard housing Worcester 30 CDI system, ctc 3 phase boiler, wood burning, gas boiler & sola panel. Wall and base fitted units with work tops over, sink unit, plumbing for washing machine, tumble dryer, shelved walls.
Gallery Landing
French doors to balcony, radiator, loft access, which has been constructed for additional bedrooms if needed. Leading to;
Master Bedroom Suite
Main bedroom - windows to side, double doors opening to mezzanine, feature fire place, beamed ceiling, window to side, full length window to side and entrance to front, radiator.
Dressing Room (2.59m x 2.87m (8' 06" x 9' 05" ))
Dressing table with built in storage shelves and clothes rails.
En-Suite (2.59m x 2.08m (8' 06" x 6' 10"))
Frosted window to rear, free standing bath, vanity wash hand basin, WC, laminated flooring, fully tiled walls, spot lights to ceiling.
Family Bathroom (2.46m x 2.46m (8' 01" x 8' 01" ))
Frosted window to side, corner panelled bath, floating wash hand basin, WC, shower cubicle, fully tiled walls, tiled flooring, spot lights to ceiling, heated towel rail.
Bedroom 2 (2.95m x 3.56m (9' 08" x 11' 08" ))
Window to rear, built in wardrobes, radiator.
Bedroom 3 (3.45m x 3.66m (11' 04" x 12' 0" ))
Window to front, radiator, loft access, radiator.
Bedroom 4 (4.98m x 3.68m (16' 04" x 12' 01" ))
Window to rear, built in wardrobes, radiator.
En-Suite (2.54m x 0.84m (8' 04" x 2' 09" ))
Frosted window to rear, shower cubicle, vanity wash hand basin, WC, tiled floor, fully tiled walls.
Bedroom 5 (6.43m x 2.62m (21' 01" x 8' 07" ))
Window to rear, built in wardrobes, radiator.
External
Wrought iron gated access to the property, with loose stone & spacious patio frontage. Side gated access both sides to access the rear garden.
Enclosed rear garden which is low maintenance, benefiting from paved & loose stones, built in BBQ area, outbuilding & enclosed area to keep dogs, chickens etc.
Broadband And Mobile Phone
Standard, Superfast & Ultrafast broadband available at this property. Good network coverage in this property.
Agents Note
There is also a substantial plot within the grounds of the property, which benefits from full planning for a 5 bedroom detached, planning reference - P/2006/0312. - This can be purchased separately or as a joint transaction.
Property info
For more information about this property, please contact
Clee Tompkinson Francis - Neath, SA11 on +44 1634 215564 * (local rate)
Disclaimer
Property descriptions and related information displayed on this page, with the exclusion of Running Costs data, are marketing materials provided by Clee Tompkinson Francis - Neath, and do not constitute property particulars. Please contact Clee Tompkinson Francis - Neath for full details and further information. The Running Costs data displayed on this page are provided by PrimeLocation to give an indication of potential running costs based on various data sources. PrimeLocation does not warrant or accept any responsibility for the accuracy or completeness of the property descriptions, related information or Running Costs data provided here.










































.png)