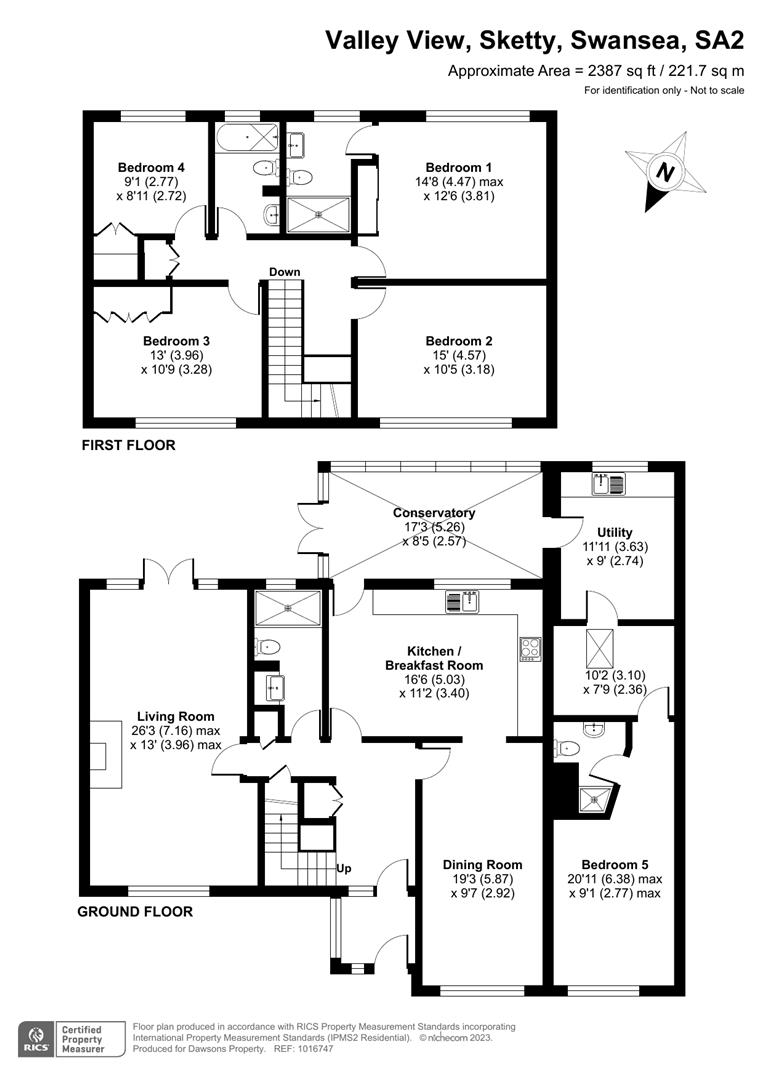Detached house for sale in Valley View, Derwen Fawr, Swansea SA2
* Calls to this number will be recorded for quality, compliance and training purposes.
Property features
- Detached timber frame house
- 4 Double Bedrooms
- Two Reception Rooms
- Good size Kitchen/diner
- Conservatory
- Plus additional adjoining accommodation
- Consisting of Kitchen/utility, sitting room/office, guest bedrooms, en-suite
Property description
Attention! This is a property you absolutely don't want to miss out on. Whether you're looking for room to grow, a tranquil outdoor haven, or a versatile living space, this property has it all.
This detached timber frame house consists of a wide porch which makes a statement entrance and the front door leads into the entrance hall. The principal ground floor rooms all revolve around this fine central hall. The Living room with French doors to the garden, features a log burner. The kitchen opens into the dining room which has a window overlooking the front driveway. A doorway leads from the kitchen into the conservatory. There is also a ground floor shower room.
This property also boasts adjoining additional accommodation which could be utilised as a guest wing, working from home space to list just a few of the possibilities. This is accessed just off the conservatory and comprises kitchen/utility room which leads through to a study/sitting room and then into a guest bedroom with its own en-suite.
On the first floor the landing is spacious, There are four bedrooms on this floor all of generous sizes, The principal bedroom is superb with a wall of built in wardrobes and a spacious en-suite shower room. The first floor also benefits from generous storage space and a family bathroom.
The property enjoys a large frontage South facing rear garden which is mainly laid to lawn and is well screened with mature shrubs and mature trees.
Entrance
Enter via composite door into:
Inner Porch
UPVC double glazed window to front and side, door into:
Entrance Hallway
Stairs to first floor, under stairs storage housing trap door to basement, airing cupboard housing water tank, storage cupboard. Radiator.
Lounge
UPVC double glazed window to front, uPVC double glazed French doors to rear, coved ceiling, two radiators, log burner.
Shower Room
Three-piece suite comprising shower cubicle, low level w/c, vanity wash hand basin, tiled walls and floor, heated towel rail, uPVC double glazed window to rear.
Dining Room
UPVC double glazed window to front, coved ceiling, radiator, doors into:
Kitchen
Range of wall and base units with work surface over, space for cooker, space for dishwasher, intergraded fridge, composite sink and drainer with mixer tap over, splash back effect tiles, uPVC double glazed window into conservatory, uPVC double glazed doors leading into:
Conservatory
Range of uPVC double glazed windows and doors over looking the garden, tiled floor, radiator. A uPVC double glazed door into leads through to...
Adjoining Additional Accommodation
Kitchen/Utility
Range of wall and base units with work surface over, stainless steel sink and drainer, wall mounted boiler, tiled walls, plumbed for washing machine, uPVC double glazed window to rear, door into:
Study/Sitting Room
Coved ceiling, skylight, radiator, door into:
Guest Bedroom/Office
UPVC double glazed window to front, coved ceiling, radiator, door into:
Ensuite
Three piece suite comprising, shower cubicle with electric shower, low level w/c, wall mounted wash hand basin, heated towel rail, tiled walls and floor.
First Floor
Landing
Storage cupboard, loft access.
Master Bedroom
UPVC double glazed window to rear, built in wardrobes, radiator, door into:
Ensuite
Three piece suite comprising shower cubicle, low level w/c, vanity wash hand basin, heated towel rail, half tiled walls, tiled floor, uPVC double glazed window to rear.
Bedroom Two
UPVC double glazed window to front, coved ceiling, built in wardrobes, radiator.
Bedroom Three
UPVC double glazed window to front, coved ceiling, built in wardrobes, radiator.
Bedroom Four
UPVC double glazed window to rear, built in wardrobes, coved ceiling, radiator.
Bathroom
Three piece suite comprising, low level w/c vanity wash hand basin, panelled bath with shower over, heated towel rail, uPVC double glazed window to rear.
Externally
Front - Driveway offering parking for multiple vehicles.
Rear - Laid to lawn benefiting from patio seating area.
EPC - C
council tax - G
council tax - G
Tenure - freehold
Property info
For more information about this property, please contact
Dawsons - Sketty, SA2 on +44 1792 925003 * (local rate)
Disclaimer
Property descriptions and related information displayed on this page, with the exclusion of Running Costs data, are marketing materials provided by Dawsons - Sketty, and do not constitute property particulars. Please contact Dawsons - Sketty for full details and further information. The Running Costs data displayed on this page are provided by PrimeLocation to give an indication of potential running costs based on various data sources. PrimeLocation does not warrant or accept any responsibility for the accuracy or completeness of the property descriptions, related information or Running Costs data provided here.






































.png)


