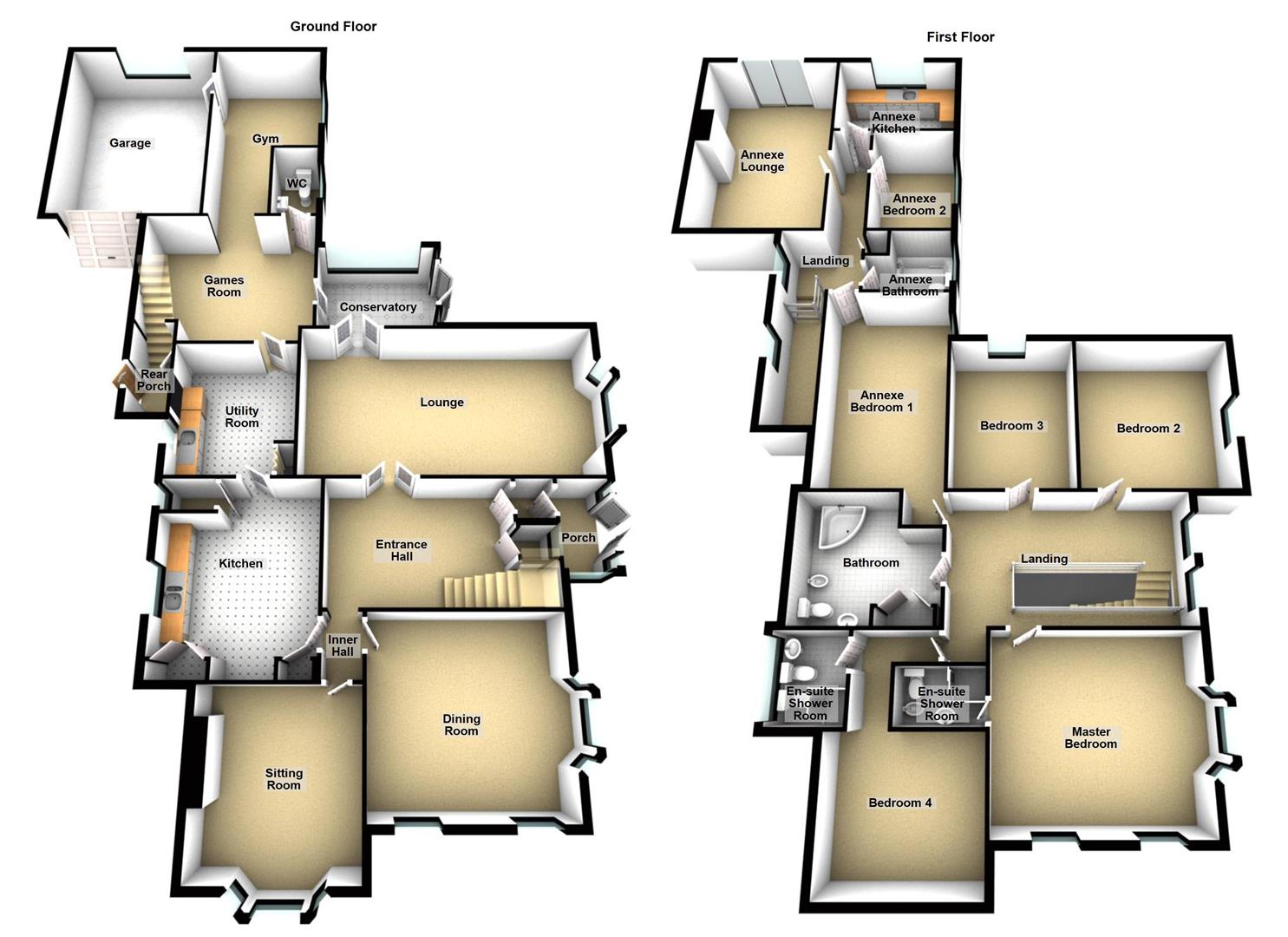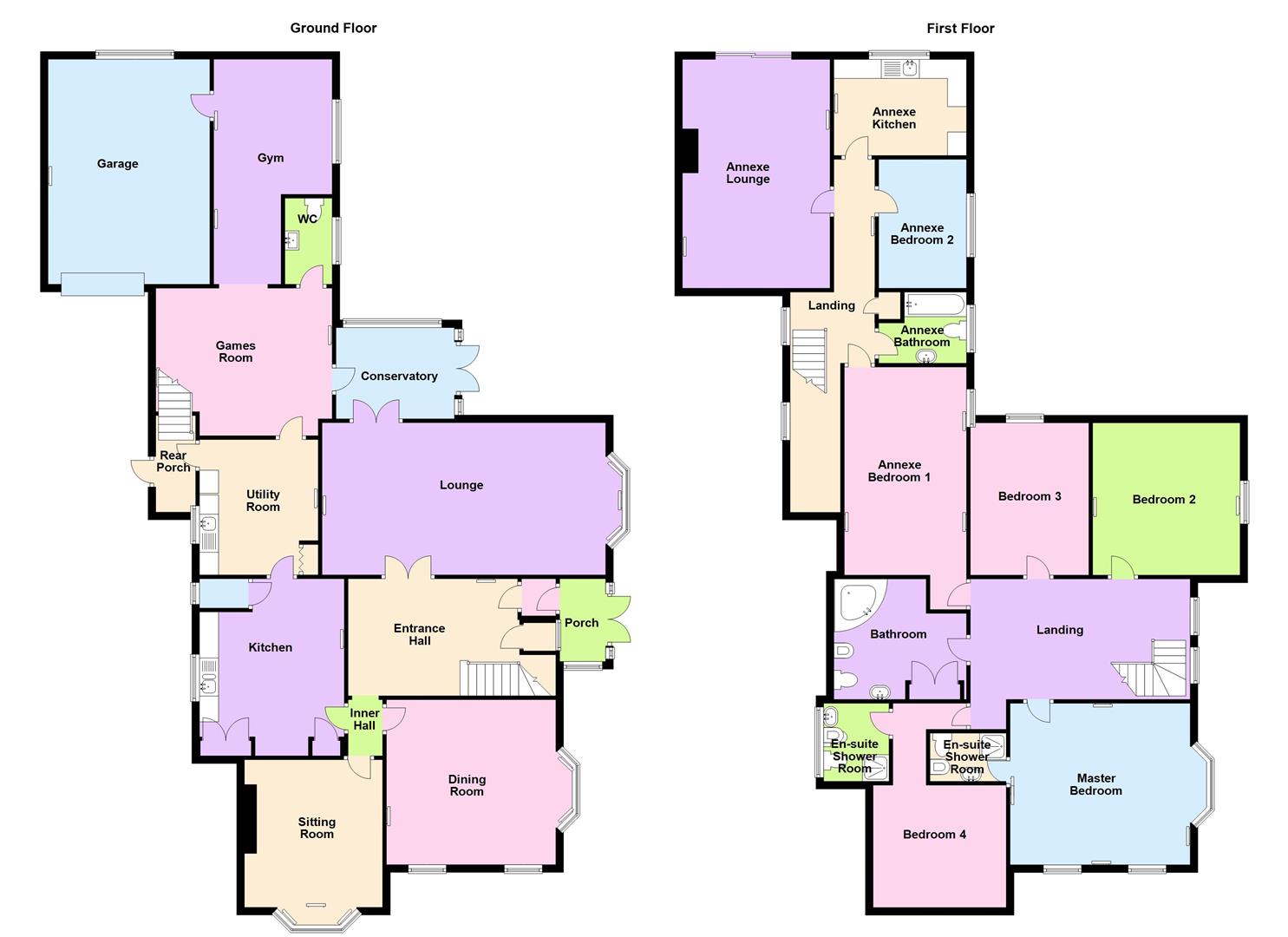Detached house for sale in Gower Road, Upper Killay, Swansea SA2
* Calls to this number will be recorded for quality, compliance and training purposes.
Property features
- Beautiful traditional detached family home
- Many original features
- Three reception rooms
- Games room and gym
- Kitchen and utility room
- Four double bedrooms
- Two en-suites
- Separate two bedroom annexe
- Freehold
- Council tax band: H
Property description
This large traditional detached family home is an embodiment of classic charm and boasts an array of exquisite original features, including elegant fireplaces, polished wooden floors, and a gracefully ornate staircase.
Upon entering the property through the welcoming entrance hall, you are immediately greeted by a sense of warmth and elegance. The ground floor comprises a spacious family lounge, sitting room, a sunlit conservatory that invites the beauty of the outdoors inside. The dining room sets the stage for memorable family gatherings, while the kitchen serves as the heart of the home. A convenient utility room, dedicated games room and gym provide endless possibilities for leisure and recreation. The first floor hosts a total of four generously sized double bedrooms, two of the bedrooms feature their own ensuites, providing convenience, while the family bathroom caters to the remaining bedrooms and guests. In addition to the main residence, the property boasts a self-contained two-bedroom annexe, providing an ideal space for extended family members or guests. The annexe's lounge has a balcony overlooking the picturesque countryside, kitchen and two comfortable double bedrooms, along with a bathroom. Externally, the property's front is accessed via electric wrought iron gates leading to ample parking facilities, while the presence of mature trees and hedges adds a touch of natural splendour to the surroundings. The rear garden serves as a private oasis, featuring a lawn that invites playful activities and relaxation, while a well-laid patio area offers the perfect setting for al fresco dining and entertaining. The carefully curated arrangement of mature shrubs, perennials, and trees adds layers of texture and colour, creating a picturesque backdrop that evolves with the changing seasons. The basement provides an additional advantage, serving as an ideal space for storage.
The Accommodation Comprises
Ground Floor
Entrance
Via double glazed French door to porch.
Porch
Double glazed windows to the sides, marble tiled flooring, door to entrance hall.
Entrance Hall
Decorative dog leg staircase with twisted carved spindles leading to the galleried landing, understairs storage cupboard, solid oak wood block flooring, picture rail, radiator.
Lounge (4.00m x 7.45m (13'1" x 24'5"))
Double glazed bay window to the side, double glazed French doors to the conservatory, decorative marble fireplace and hearth, solid wood flooring, picture rail, four radiators.
Conservatory
Double glazed window to the rear, double glazed French doors to the side garden, polycarbonate roof, tiled flooring.
Sitting Room (3.88m x 3.63m (12'9" x 11'11"))
Double glazed bay window to the front, feature fireplace with wooden surround, ornate tiled insert and marble hearth, solid wood flooring, picture rail, three radiators.
Dining Room (4.33m x 4.45m (14'2" x 14'7"))
Double glazed bay window to the side, two double glazed windows to the front, solid wood flooring, feature wooden fireplace with tiled hearth, picture rail, three radiators.
Kitchen (4.65m x 3.80m (15'3" x 12'6"))
Fitted with a range of wall and base units, one and half bowl ceramic sink with mixer tap and drainer, tiled splashbacks. Rayburn gas fired range cooker with wood beam over, integrated dishwasher, larder with shelving and double glazed window to the side. Two double glazed windows to the side, ceiling spotlights, radiator.
Utility Room (3.56m x 3.12m (11'8" x 10'3"))
Double glazed window to the side, inset stainless steel sink with drainer, wall mounted gas combination boiler, plumbed for washing machine, storage cupboard, radiator.
Wc
Fitted with low level w/c and wash hand basin, frosted double glazed window to the rear.
Games Room (3.88m x 4.63m (12'9" x 15'2"))
Double glazed door to the conservatory, double glazed window to the side, open plan to gym, laminate flooring, two radiators.
Gym
Double glazed window to the side, door to the garage, laminate flooring, radiator.
Garage
Double glazed window to the rear, electric up and over door, radiator.
First Floor
Landing
Two double glazed windows to the side, laminate flooring, picture rail, radiator.
Master Bedroom (4.24m x 4.73m (13'11" x 15'6"))
Double glazed bay window to the side, two double glazed windows to the front, laminate flooring, picture rail, five radiators.
En-Suite Shower Room
A fitted four piece suite comprising; low level w/c, bidet, wash hand basin and shower cubicle. Tiled walls, laminate flooring.
Bedroom 2 (4.00m x 3.87m (13'1" x 12'8"))
Double glazed window to the side, laminate flooring, two radiators.
Bedroom 3 (4.00m x 3.11m (13'1" x 10'2"))
Double glazed window to the rear, laminate flooring, radiator.
Bedroom 4 (5.36m x 3.50m (17'7" x 11'6"))
Double glazed window to the front, laminate flooring, radiator.
En-Suite Shower Room
A fitted four piece suite comprising; low level w/c, bidet, wash hand basin with vanity unit and shower cubicle. Frosted double glazed window to the side, tiled walls, laminate flooring.
Bathroom
A fitted four piece suite comprising; low level w/c, bidet, pedestal wash hand basin and jacuzzi corner bath with overhead shower. Frosted double glazed window to the side, tiled walls, laminate flooring, storage cupboard.
Annexe
Annexe Lounge (6.01m x 3.88m (19'9" x 12'9"))
Double glazed window to the front, double glazed sliding patio doors leading to a sit out balcony. Coal effect gas fire with wooden surround, marble insert and hearth, laminate flooring, two radiators.
Annexe Kitchen (2.53m x 3.48m (8'4" x 11'5"))
Fitted with a range of wall and base units, inset sink with mixer tap and drainer, tiled splashbacks, wall mounted gas combination boiler, plumbing for washing machine. Double glazed window to the rear, laminate flooring, radiator.
Landing
Two double glazed windows to the side, storage cupboard, radiator.
Annexe Bedroom 1 (2.00m x 3.21m (6'7" x 10'6"))
Double glazed window, laminate flooring, three radiators.
Annexe Bedroom 2 (3.39m x 2.31m (11'1" x 7'7"))
Double glazed window to the side, laminate flooring, radiator.
Annexe Bathroom
A fitted three piece suite comprising; low level w/c, panelled bath with shower and screen and pedestal wash hand basin. Frosted double glazed window, laminate flooring, radiator.
External
Front Of Property
Accessed via electric wrought iron gates leading to ample parking facilities, while the presence of mature trees and hedges adds a touch of natural splendour to the surroundings.
Rear Garden
Featuring a lawn that invites playful activities and relaxation, while a well-laid patio area offers the perfect setting for al fresco dining and entertaining, wood storage are to the side. The carefully curated arrangement of mature shrubs, perennials, and trees adds layers of texture and colour, creating a picturesque backdrop that evolves with the changing seasons.
Property Surroundings
The property is located on the popular Gower Road road in Upper Killay, to the rear there are lovely views of the surrounding countryside and to the front views over Swansea Bay and Neath Valley
Basement
Two storage rooms.
Tenure
Freehold
Council Tax Band: H
Annual Price: £3,565 (min)
Property info
Floorplan (4).Jpg View original

Floorplan (3).Jpg View original

For more information about this property, please contact
Astleys - Swansea, SA1 on +44 1792 925017 * (local rate)
Disclaimer
Property descriptions and related information displayed on this page, with the exclusion of Running Costs data, are marketing materials provided by Astleys - Swansea, and do not constitute property particulars. Please contact Astleys - Swansea for full details and further information. The Running Costs data displayed on this page are provided by PrimeLocation to give an indication of potential running costs based on various data sources. PrimeLocation does not warrant or accept any responsibility for the accuracy or completeness of the property descriptions, related information or Running Costs data provided here.




































































.png)


