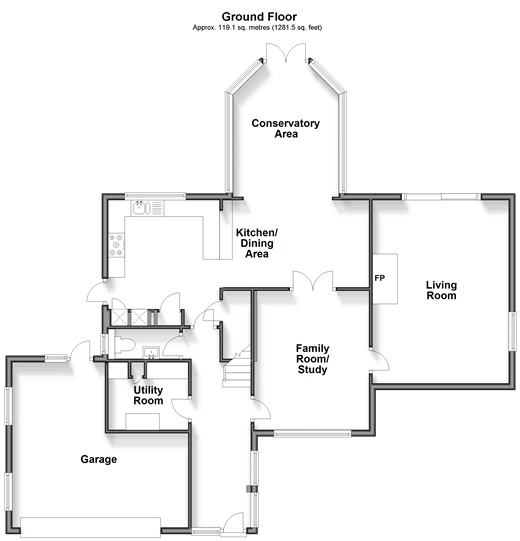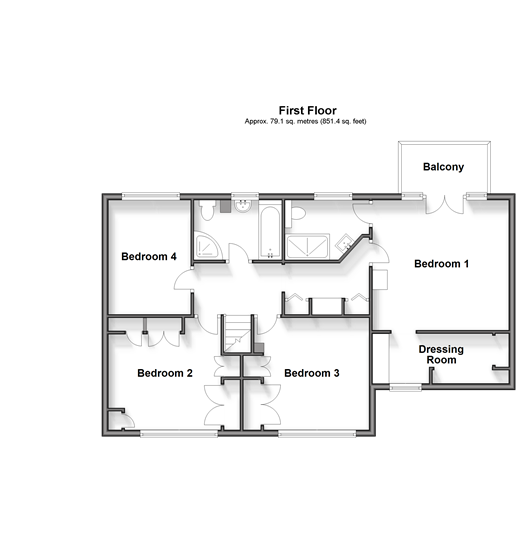Detached house for sale in Herons Way, Pembury, Tunbridge Wells, Kent TN2
* Calls to this number will be recorded for quality, compliance and training purposes.
Property features
- Large detached family home tucked away in favoured cul-de-sac in sought after Pembury
- Large rear garden with outbuilding and views over woodland
- Spacious living areas including a gorgeous kitchen/dining/garden room
- Main bedroom with dressing room and balcony with views
- Walk to Village amenities, local primary school and beautiful surrounding countryside
- Off road parking and garage
- EPC energy rating D
Property description
There is a good sized snug/playroom with stylish wood and glass doors providing access to the family space and to the elegant dual aspect sitting room that has a brick chimney breast, log burner and doors to the terrace. The L shaped family space includes seating and dining areas as well as a new kitchen with a peninsular breakfast bar and fitted units housing a variety of appliances plus the garden room that provides fabulous views across the garden. Upstairs there is a family shower room, access to the boarded loft and four double bedrooms including one with built in Sharps wardrobes and the master with an en suite shower room, dressing room and French doors to a balcony.
The large south-facing garden includes a garden shed, a semi-circular block paved terrace and a vast lawn interspersed with impressive trees and backs onto woodland. A detached building with lighting and electrics would make an excellent studio/office while the pergola covered outdoor seating/dining area is ideal for outdoor entertaining.
What the owners say: We moved here in 1996 and it has been a wonderful home to bring up our family and we have always enjoyed the large garden however we feel it is time to downsize. We love Pembury and the location is quiet and peaceful and because it is in a cul-de-sac, it is also safe for children and pets. The good primary school and nursery are within easy walking distance and we are not far from the doctor's surgery while the recently built hospital is nearby. There is a convenience store, post office, newsagent, bank, chemist and hairdresser and three pubs, other eateries and the Camden Arms Hote as well as sports clubs.
What the Owner says:
We moved here in 1996 and it has been a wonderful home to bring up our family. However the children have now flown the nest and we feel it is time for us to downsize. We really love Pembury and lived here even before we bought this house but we saw this house and realised it was everything we needed at the time. It is quiet and peaceful and, because it is in a cul-de-sac, it is also very safe for children and pets. We have always enjoyed the large south facing garden and have hosted a number of outdoor parties and even a family wedding with a marquee that actually looked quite small when compared with the size of the garden.
It is great that the good primary school and nursery are within easy walking distance and we are not far from the doctor's surgery while the recently built hospital is nearby. The heart of the village centres around the village green and it maintains its unique character with historic buildings from the 12th century through to the modern homes built in the 20th century. There is a useful convenience store as well as a post office, newsagent, bank, chemist and hairdresser and three pubs, other eateries and the Camden Arms Hotel, while excellent local produce is available from the Downingbury Farm shop. In addition to a junior football club and cricket club the village also includes a bridge club and the Pembury Players for those with a theatrical bent.
We are just four and a half miles from Tunbridge Wells with its delightful mix of independent shops, b
Room sizes:
- Kitchen/Dining Area 26'2 (7.98m) narrowing to 12'6 (3.81m) x 8'4 (2.54m)
- Conservatory 13'7 x 10'4 (4.14m x 3.15m)
- Cloakroom
- Utility 7'10 x 6'9 (2.39m x 2.06m)
- Family Room/Study 13'7 x 11'5 (4.14m x 3.48m)
- Living Room 18'4 (5.59m) x 13'7 (4.14m) narrowing to 11'0 (3.36m)
- Landing
- Bedroom 4 11'4 x 8'2 (3.46m x 2.49m)
- Bedroom 2 11'6 x 11'4 (3.51m x 3.46m)
- Bathroom 8'9 x 5'11 (2.67m x 1.80m)
- Bedroom 3 11'5 x 10'9 (3.48m x 3.28m)
- Bedroom 1 13'4 x 13'0 (4.07m x 3.97m)
- Dressing Room 13'5 x 4'6 (4.09m x 1.37m)
- En-Suite
- Balcony
- Driveway
- Garage
- Rear Garden
- Outbuilding
The information provided about this property does not constitute or form part of an offer or contract, nor may be it be regarded as representations. All interested parties must verify accuracy and your solicitor must verify tenure/lease information, fixtures & fittings and, where the property has been extended/converted, planning/building regulation consents. All dimensions are approximate and quoted for guidance only as are floor plans which are not to scale and their accuracy cannot be confirmed. Reference to appliances and/or services does not imply that they are necessarily in working order or fit for the purpose.
We are pleased to offer our customers a range of additional services to help them with moving home. None of these services are obligatory and you are free to use service providers of your choice. Current regulations require all estate agents to inform their customers of the fees they earn for recommending third party services. If you choose to use a service provider recommended by Fine & Country, details of all referral fees can be found at the link below. If you decide to use any of our services, please be assured that this will not increase the fees you pay to our service providers, which remain as quoted directly to you.
Council Tax band: F
Tenure: Freehold
Property info
Ground Floor Plan View original

First Floor Plan View original

For more information about this property, please contact
Fine & Country - Tunbridge Wells, TN1 on +44 1895 647164 * (local rate)
Disclaimer
Property descriptions and related information displayed on this page, with the exclusion of Running Costs data, are marketing materials provided by Fine & Country - Tunbridge Wells, and do not constitute property particulars. Please contact Fine & Country - Tunbridge Wells for full details and further information. The Running Costs data displayed on this page are provided by PrimeLocation to give an indication of potential running costs based on various data sources. PrimeLocation does not warrant or accept any responsibility for the accuracy or completeness of the property descriptions, related information or Running Costs data provided here.















.png)

