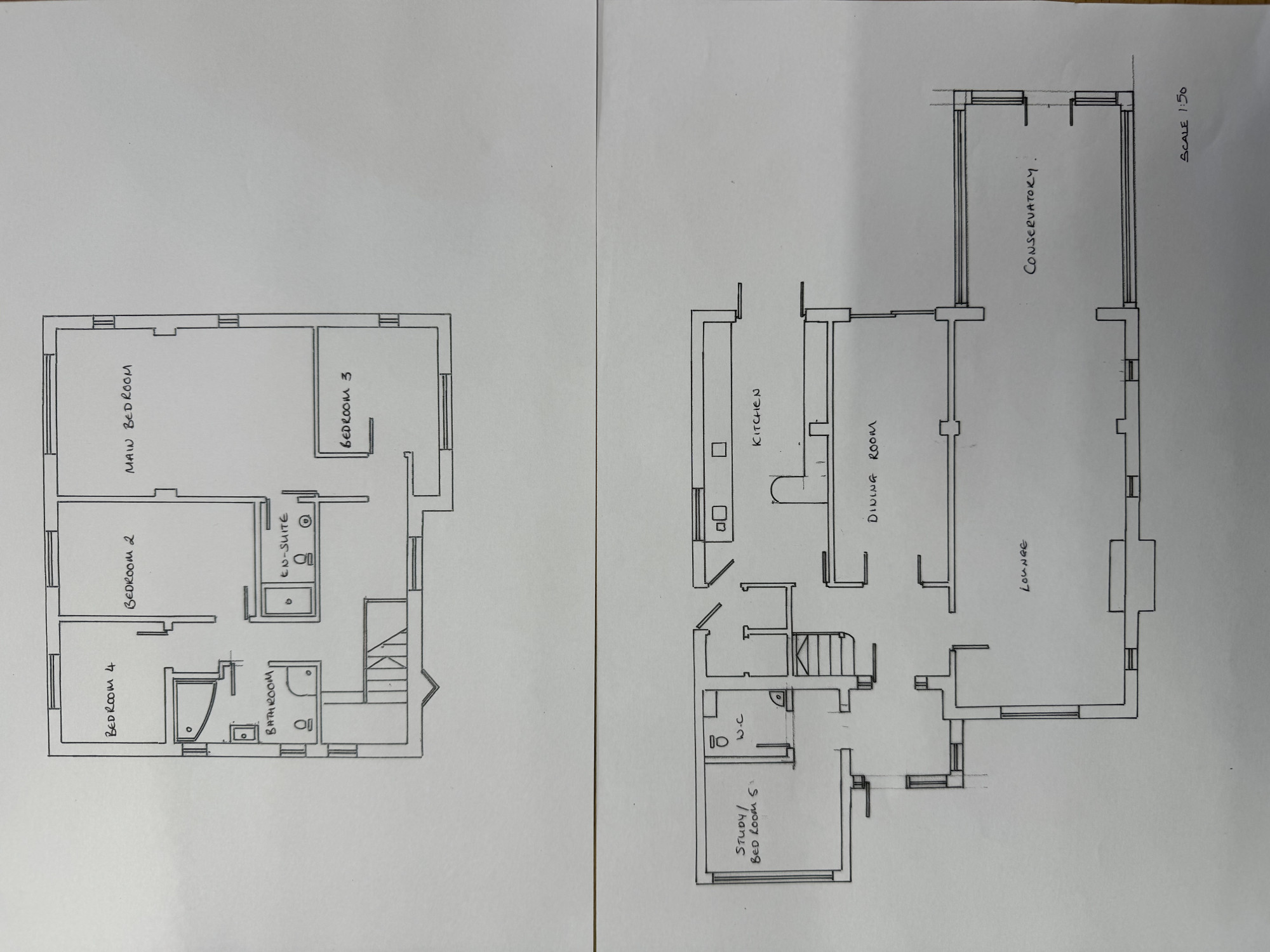Detached house for sale in Lion Hill, Stone Cross, Pevensey, East Sussex BN24
* Calls to this number will be recorded for quality, compliance and training purposes.
Property features
- Driveway
- Parking
- Fitted Kitchen
- Ground Floor Cloakroom
- En suite
- Double glazing
- Garden
- Close to public transport
- Shops and amenities nearby
Property description
Welcome to Tree Tops, an exquisite four/five-bedroom detached house situated on the charming Lion Hill, Stone Cross. Guide price £530,000 to £540,000. This residence exudes character and charm, offering spacious and versatile accommodation for a modern lifestyle. The enclosed porch welcomes you into the property, leading to an elegant entrance hall and a convenient cloakroom. The modern kitchen, adorned with granite worktops, sets the stage for culinary delights. The lounge features a captivating fireplace, seamlessly connecting to the conservatory that bathes the space in natural light. The property boasts a formal dining room and a flexible study or fifth bedroom, providing options for various needs.
Feature landing with views towards the South Downs, gives access to the main bedroom complete with an en-suite shower room. Three additional double bedrooms and a family bathroom, featuring a separate bath and shower cubicle, ensure comfort for all residents. Outside, a large garden to the rear provides an idyllic setting for outdoor activities and relaxation. The property is complemented by a driveway, offering ample off-road parking space.
Nestled in the sought-after Stone Cross location, Tree Tops enjoys excellent access to local schools, shops, a medical center, buses, and parks, enhancing the convenience and quality of life for its residents. Immerse yourself in the tranquility and community spirit of this desirable address. Viewing is highly recommended to fully appreciate the unique blend of character, space, and functionality that Tree Tops offers.
Accommodation
enclosed porch
Double glazed windows to front and side, double glazed door, tiled floor.
Entrance hall
Stairs to first floor landing.
Cloakroom
White suite comprising low level w.c, wash basin with mixer tap, built in storage cupboard housing boiler, tiled floor.
Study / bedroom five
2.70m(8ft9) x 2.48m(8ft1). Double glazed window to front, radiator.
Lounge
8.23m(27ft3) x 3.63m(11ft9). Double glazed window to front, feature windows to side, feature fireplace with wooden surround and marble base, two radiators, opening to:
Conservatory
4.26m(13ft11) x 3.25m(10ft8). Double glazed conservatory with double glazed French doors to rear opening to garden, radiator.
Dining room
5.49m(18ft) x 2.43m(7ft11). Double glazed patio doors to rear opening to garden, radiator.
Kitchen / breakfast room
5.51m(18ft) x 2.69m(8ft10). Double glazed window to side, double glazed French doors to rear opening to garden, range of matching eye level and base units, Granite worktops, one and half bowl sink with drainer, built in twin ovens, hob and extractor fan, built in microwave oven, built in dishwasher, space for fridge/freezer, breakfast bar, radiator, door to:
Utility room
Door to side, built in storage cupboards and worktop space, space for appliances, tiled floor.
Landing
Feature landing with double glazed window to front, views towards the South Downs, radiator.
Bedroom one
5.28m(17ft4) x 3.64m(11ft11). Double glazed window to rear, feature window to side, built in wardrobes, side dresser and bedside cabinets, radiator, door to:
En-suite shower room
White suite comprising low level w.c, vanity wash basin with mixer tap, tiled shower cubicle, tiled walls, tiled floor, heated towel rail.
Bedroom two
4.06m(13ft3) x 2.41m(7ft11). Double glazed window to rear, radiator.
Bedroom three
2.87m(9ft10) x 2.67m(8ft9). Double glazed window to front, views towards South Downs, feature window, built in wardrobes, radiator.
Bedroom four
2.74m(9ft) x 2.26m(7ft5). Double glazed window to rear, radiator.
Bathroom
Two obscure double glazed windows to side, white suite comprising low level w.c, vanity wash basin with mixer tap, corner bath with mixer tap and shower attachment, tiled shower cubicle, part tiled walls, heated towel rail.
Garden
Mainly laid to lawn, patio area, decked area, shingle pathway, flowers, trees and shurbs, shed, timber workshop, side access.
Driveway
Providing off road parking space.
EPC - D
Council tax - The property is in Band E. The amount payable for 2022-2023 is £2,874.38. This information is taken from .
Property info
For more information about this property, please contact
Move Sussex, BN26 on +44 1323 376140 * (local rate)
Disclaimer
Property descriptions and related information displayed on this page, with the exclusion of Running Costs data, are marketing materials provided by Move Sussex, and do not constitute property particulars. Please contact Move Sussex for full details and further information. The Running Costs data displayed on this page are provided by PrimeLocation to give an indication of potential running costs based on various data sources. PrimeLocation does not warrant or accept any responsibility for the accuracy or completeness of the property descriptions, related information or Running Costs data provided here.






































.png)
