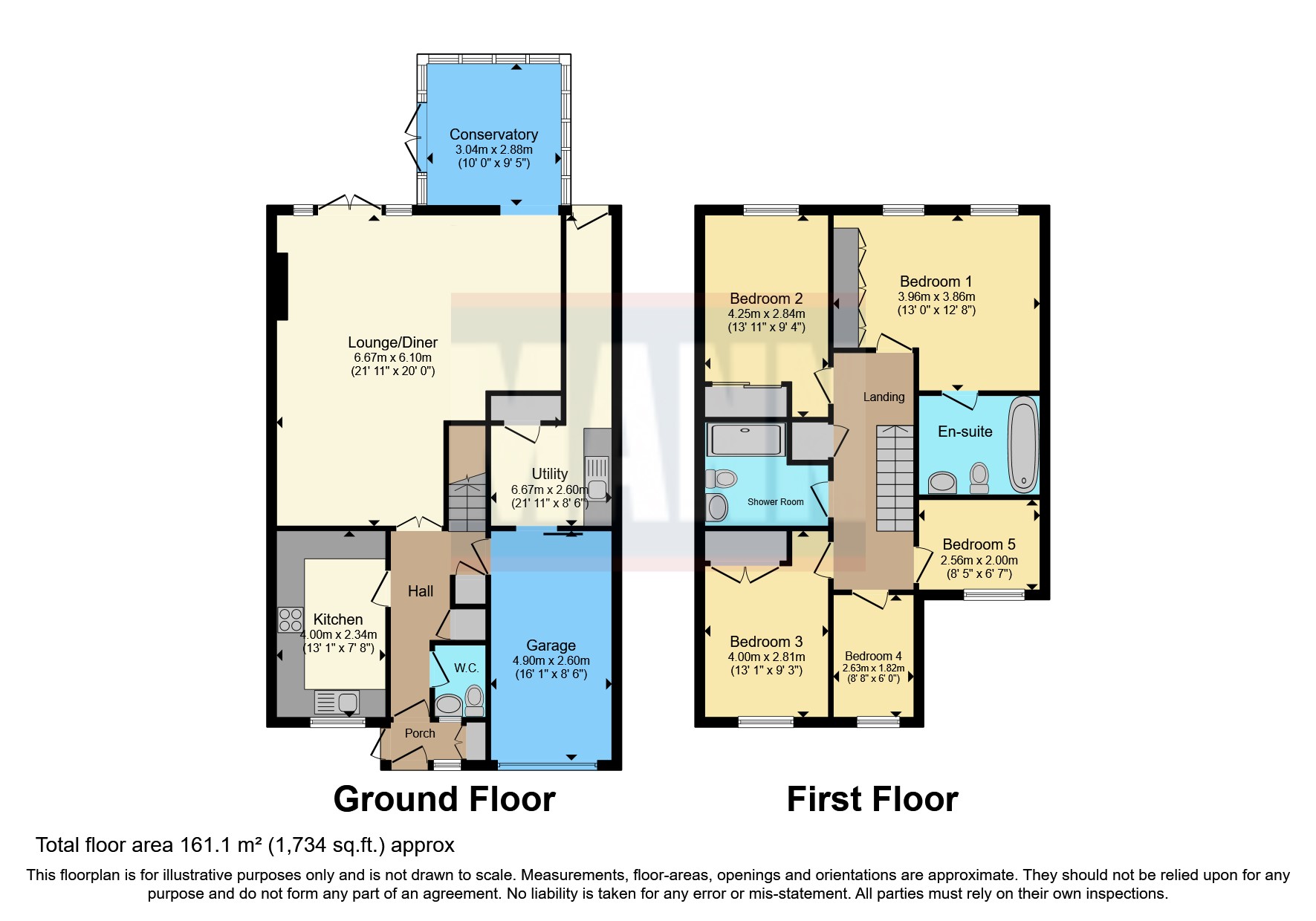Terraced house for sale in Dellfield Close, Beckenham BR3
* Calls to this number will be recorded for quality, compliance and training purposes.
Property description
Property description
This delightful five bedroom house offers bright and spacious accommodation and forms part of this small quiet cul-de-sac well located for Beckenham Place Park and Ravensbourne Railway Station. The property that comes to the market in good decorative order is being marketed for the first time since built in the 1980s and benefits from a welcoming entrance hall, 22'1" x 20'11" reception room with double doors to the south facing garden and an archway to the uPVC double glazed conservatory, there is also a modern fitted kitchen with integrated appliances and a cloakroom. To the first floor there are five bedrooms, the main bedroom having an en-suite bathroom, there is also a re-fitted shower room. There is uPVC double glazing and central heating. The 40' south facing rear garden is paved and has flower and shrub borders. The driveway to the garage provides off-street parking.
Dellfield Close is a popular cul-de-sac located 0.4 of a mile from Ravensbourne Railway Station with services to Blackfriars, Beckenham Junction Railway Station with services to Victoria and Charing Cross is about 0.8 of a mile away. An entrance to Beckenham Place Park is 0.3 of a mile away. Beckenham High Street with its shops, restaurants and bars is within a mile.
Ground Floor
Entrance Porch
enclosed, obscure window to front, door to side, two built-in cupboards, one housing gas meter, front door to
Entrance Hall
built-in coats/storage cupboard, wooden laminate flooring, radiator, coving
Cloakroom
obscure window to front, fitted with a coloured suite comprising, wall mounted wash basin with mixer tap, toilet with concealed cistern, chrome heated towel rail, wooden laminate flooring, coving
Kitchen
3.91m x 2.34m (12' 10" x 7' 8") uPVC double glazed windows to front with wooden shutters, fitted with a range of modern white units comprising inset double bowl sink with mixer tap, waste disposal and cupboards under, working surface to three walls with cupboards and drawers under, built-in Indesit electric double oven and 4 ring Neff halogen hob with extractor funnel over, integrated Neff dishwasher and Hotpoint fridge, eye level cupboards to two walls, breakfast bar, serving hatch to dining area, wooden laminate flooring, spotlights
Reception Room
6.73m x 6.38m (22' 1" x 20' 11") uPVC double glazed windows and double doors with wooden shutters to garden, archway to conservatory, double radiator, single radiator in decorative casing, attractive fireplace with electric fire, picture rail, coving
Conservatory
3.02m x 2.82m (9' 11" x 9' 3") uPVC double glazed windows to three sides, uPVC double glazed doors to garden, double radiator, wooden laminate flooring
First Floor
Landing
built-in airing cupboard housing hot water tank and shelving, access to loft, coving
Bedroom 1
4.52m x 3.66m (14' 10" x 12' 0") uPVC double glazed windows with wooden shutters to rear, mirror fronted wooden wardrobes to one wall, radiator, picture rail, coving, door to en-suite
En-Suite Bathroom
fitted with a coloured suite comprising panel bath with mixer tap and shower attachment, inset wash basin with mixer tap and cupboards under, tolet, heated towel rail, tiling to four walls, picture rail, coving, wooden laminate flooring, extractor fan, spotlights
Bedroom 2
4.24m x 3.82m (13' 11" x 12' 6") uPVC double glazed windows with wooden shutters to rear, mirror fronted wardrobes to one wall, radiator, picture rail, coving
Bedroom 3
4.01m x 2.82m (13' 2" x 9' 3") uPVC double glazed windows with wooden shutters to front, built-in double wardrobe, radiator, coving
Bedroom 4
2.92m x 2.57m (9' 7" x 8' 5") uPVC double glazed windows with wooden shutters to front, radiator, coving
Bedroom 5
2.59m x 1.80m (8' 6" x 5' 11") uPVC double glazed windows with wooden shutters to front, radiator, coving
Shower Room
superbly re-fitted with a white suite comprising walk-in double shower cubicle with shower attachment and rain head, wash basin with mixer tap and deep cupboard under, toilet, tiled shelf, mirror, extractor fan, chrome heated towel rail
Outside
Garden
there is a south facing easily maintained paved rear garden with flower and shrub borders, some 40' in length, outside lights
Integral Garage
4.83m x 2.59m (15' 10" x 8' 6") electric door, light and power and tap, door to the entrance hall and sliding door to utility room
Utility Room
6.30m x 2.59m (20' 8" x 8' 6") inset single drainer stainless steel sink with mixer tap and cupboards under, working surface to one wall, plumbing and space for washing machine, eye level cupboards to two walls, cupboard housing Ideal Mexico gas fired boiler for central heating and hot water, door to garden
Property info
For more information about this property, please contact
Mann - Beckenham Sales, BR3 on +44 20 3463 0319 * (local rate)
Disclaimer
Property descriptions and related information displayed on this page, with the exclusion of Running Costs data, are marketing materials provided by Mann - Beckenham Sales, and do not constitute property particulars. Please contact Mann - Beckenham Sales for full details and further information. The Running Costs data displayed on this page are provided by PrimeLocation to give an indication of potential running costs based on various data sources. PrimeLocation does not warrant or accept any responsibility for the accuracy or completeness of the property descriptions, related information or Running Costs data provided here.















































.png)
