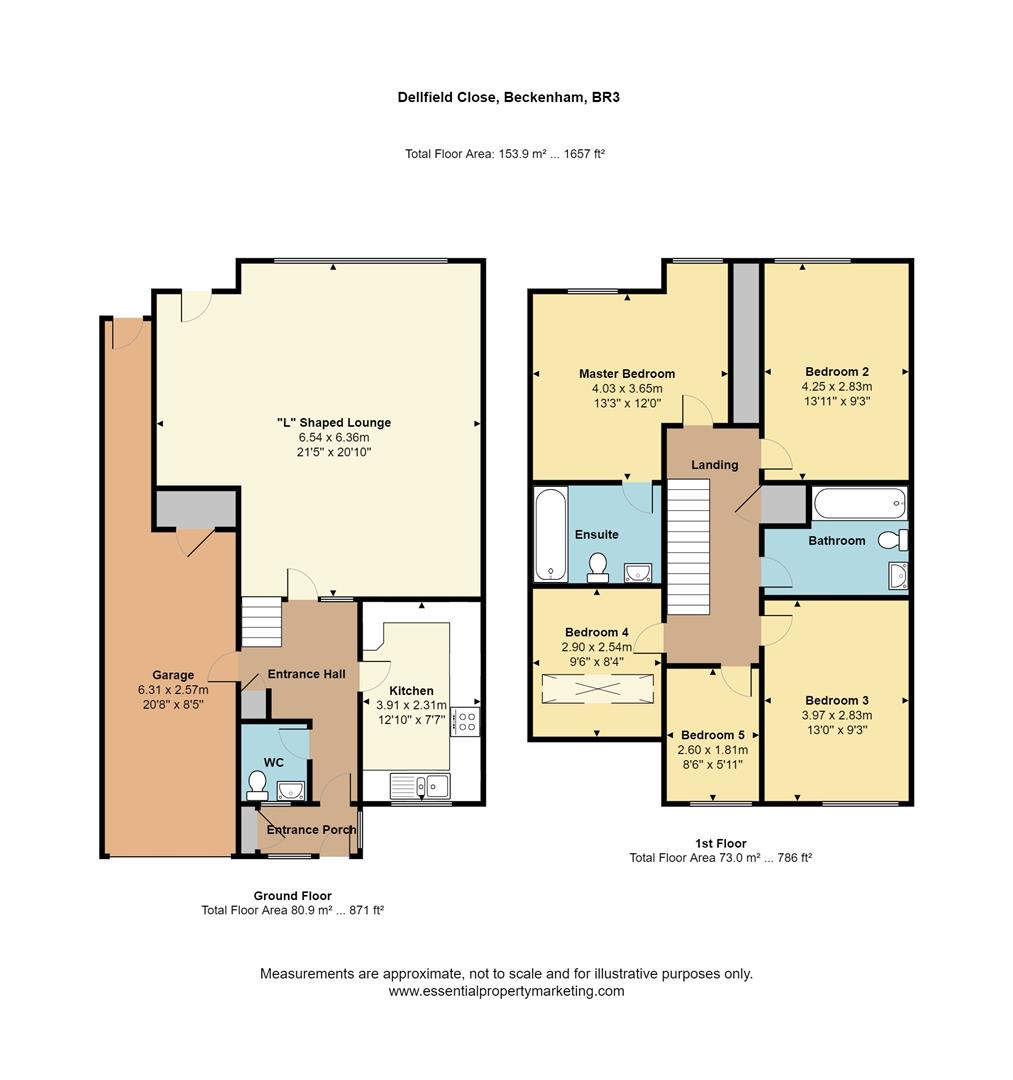Link-detached house for sale in Dellfield Close, Beckenham BR3
* Calls to this number will be recorded for quality, compliance and training purposes.
Property features
- Five bedrooms
- End townhouse
- Westerly garden
- 1/3 mile beckenham place park
- Large integral garage
- No chain
- Council tax F
- EPC rating D
Property description
Set in a pleasant cul de sac this is a five bedroom two bathroom two storey Wates built end of terrace townhouse located in a sought after area within a third of a mile of Beckenham Place Park with its beautiful grounds. Beckenham Junction Station (0.7 mile) and Ravensbourne Station (0.4 mile) are convenient to the property. Beckenham High Street is about 3/4 mile.
Entrance Porch
Double glazed door and 2 double glazed windows to front and side, bin cupboard, cupboard housing gas meter.
Double glazed door to:
Entrance Hall
Cloaks cupboard, radiator, laminate wood floor.
Stairs to first floor.
Door to garage.
Cloakroom / Wc
Double glazed window to front, low level WC, corner wash hand basin, radiator, vinyl flooring.
'l' Shaped Lounge (6.53m x 6.35m (21'5 x 20'10))
Double glazed door and double glazed window to rear overlooking rear garden, coved ceiling, three radiators, fitted carpet.
Kitchen (3.91m x 2.31m (12'10 x 7'7))
Double glazed window to front, range of wall and base units with worksurfaces over, 1 1/2 bowl stainless steel sink and drainer unit with mixer tap, integrated fridge and electric double oven, four ring gas hob with chimney over, serving hatch to lounge with sliding glass doors, breakfast bar under, radiator, part tiled walls, tiled floor.
Stairs To First Floor
Fitted carpet.
Landing
Access to loft housing British Gas 330 boiler (not tested by Charles Eden), airing cupboard housing hot water cylinder with slatted shelves over.
Master Bedroom (4.04m x 3.66m (13'3 x 12'0))
Two double glazed windows to rear, coved ceiling, two built-in double wardrobes, radiator, fitted carpet.
En-Suite Bathroom Wc
Paneled bath with mixer tap and shower attachment, wash hand basin with mixer tap and cupboard under, concealed cistern WC, radiator, extractor fan, tiled walls, vinyl flooring.
Bedroom Two (4.24m x 2.82m (13'11 x 9'3))
Double glazed window to rear, coved ceiling, radiator, built-in double wardrobe, radiator, fitted carpet.
Bedroom Three (3.96m x 2.82m (13'0 x 9'3))
Double glazed window to front, coved ceiling, radiator, built-in wardrobe, radiator, fitted carpet.
Bedroom Four (2.90m x 2.54m (9'6 x 8'4))
Double glazed window to front, coved ceiling, radiator, fitted carpet.
Bedroom Five (2.59m x 1.80m (8'6 x 5'11))
Double glazed window to front, coved ceiling, open eaves storage area, radiator, fitted carpet.
Family Bathroom
White suite comprising paneled bath with twin grip handles, mixer tap and shower attachment, wash hand basin with mixer tap and cupboard under, concealed cistern WC, radiator, extractor fan, tiled walls, vinyl flooring.
Outside
Rear Garden (13.72mft (45ft))
Westerly aspect, paved patio, lawn flower and shrubs beds.
Private Drive
Off street parking in front of Garage.
Integral Garage (18.59mft (61ft))
Roller door, plumbing for washing machine, storage cupboard, electric meter, part glazed door leading out to rear garden.
Frontage
Tiered paved levels.
Council Tax F
Epc Rating D
Property info
For more information about this property, please contact
Charles Eden, BR3 on +44 20 3478 3460 * (local rate)
Disclaimer
Property descriptions and related information displayed on this page, with the exclusion of Running Costs data, are marketing materials provided by Charles Eden, and do not constitute property particulars. Please contact Charles Eden for full details and further information. The Running Costs data displayed on this page are provided by PrimeLocation to give an indication of potential running costs based on various data sources. PrimeLocation does not warrant or accept any responsibility for the accuracy or completeness of the property descriptions, related information or Running Costs data provided here.
























.jpeg)

