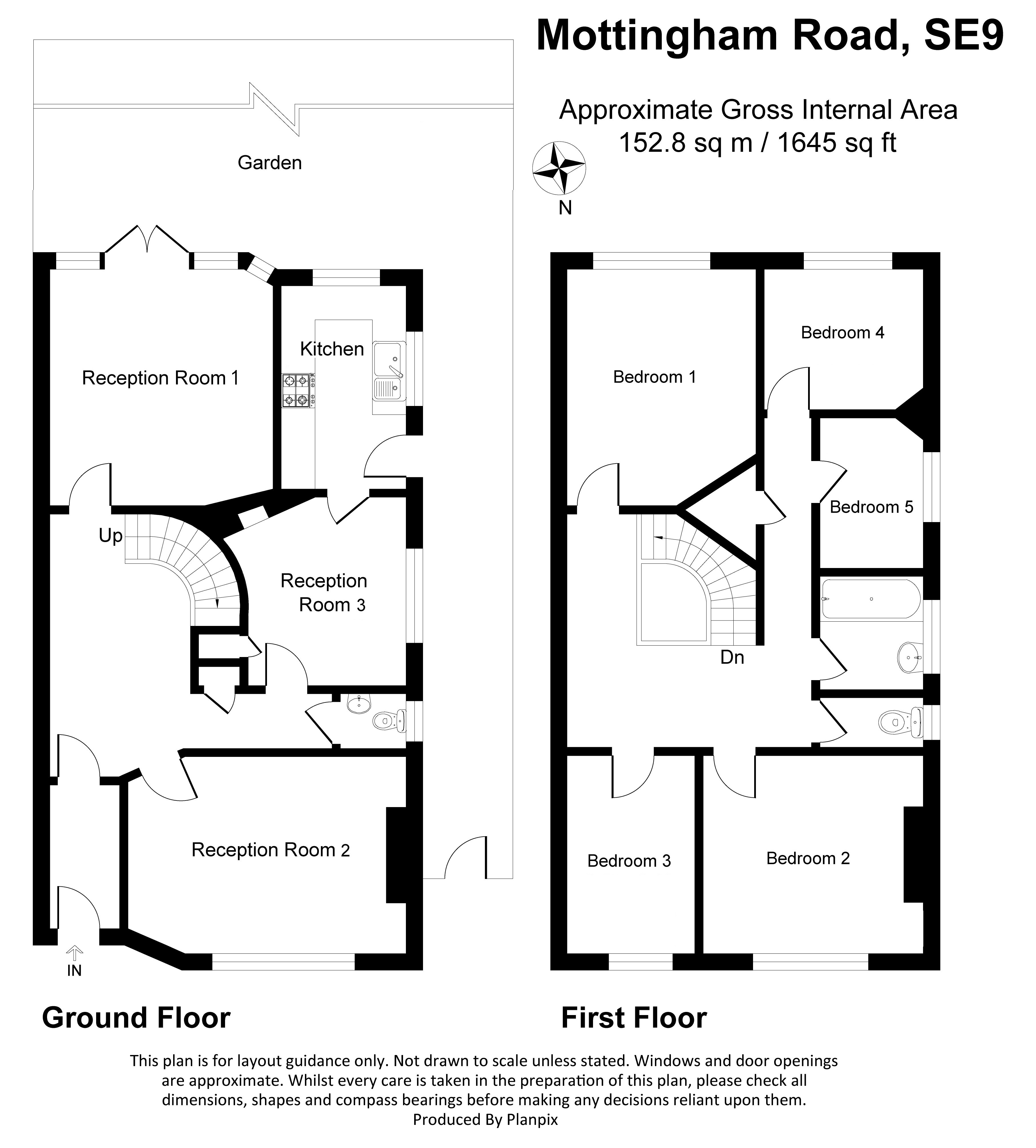Semi-detached house for sale in Mottingham Road, London SE9
* Calls to this number will be recorded for quality, compliance and training purposes.
Property features
- Impressive and unique
- 5 Bedroom semi
- Eltham college immediately to hand
- No chain
- 3 Reception rooms
- Spacious hall and landing
- Many original features
- 95' South facing garden
- Parking to front
- Update to own taste
Property description
Built at the turn of the 20th century, this impressive five bedroom semi-detached house has many original features of the era, including high ceilings, picture rails, some original fireplaces and a curved staircase with sizeable landing and hallway. Offered with three good sized reception rooms, there is a ground floor cloakroom and plenty of built in storage. With plenty of light provided by a large feature skylight, there are original doors to the ground floor and a sunny South facing garden measuring 95'. Situated within a few hundred yards of Eltham College, there a variety of shops similar distance in the village. Offered with no onward chain, why not take a look at this substantial family home providing plenty of character, with an opportunity to update to your own taste.
Built at the turn of the 20th century, this impressive five bedroom semi-detached house has many original features of the era, including high ceilings, picture rails, some original fireplaces and a curved staircase with sizeable landing and hallway. Offered with three good sized reception rooms, there is a ground floor cloakroom and plenty of built in storage. With plenty of light provided by a large feature skylight, there are original doors to the ground floor and a sunny South facing garden measuring 95'. Situated within a few hundred yards of Eltham College, there a variety of shops similar distance in the village. Offered with no onward chain, why not take a look at this substantial family home providing plenty of character, with an opportunity to update to your own taste.
Entrance porch Original front door, fitted carpet, glazed door to:-
spacious entrance hall Understairs cupboard, built in cupboard, original doors and door furniture, radiator, fitted carpet, beautiful original curved staircase.
Front reception room 16' 2" x 11' 9" plus recesses (4.93m x 3.58m) Double glazed window to front, two radiators, fitted carpet.
Rear reception room 16' 8" into bay x 12' 8" (5.08m x 3.86m) Bay window with original French doors to the garden, two radiators, fire surround with open hearth, picture rail, fitted carpet.
Breakfast room 11' x 9' 5" Irregular shape (3.35m x 2.87m) Window to side, original half dresser, larder cupboard, original ceiling airer, original mantel and fire surround housing floor standing boiler, radiator, fitted carpet, door to:-
kitchen 11' 9" x 7' 4" (3.58m x 2.24m) Double glazed window rear and further window to side, fitted wall and base units, built in double oven, hob and cooker hood, integrated dishwasher, space for washing machine, 1.5 bowl sink unit, radiator, vinyl flooring, part glazed door to garden.
Cloakroom Window to side, wc, wash basin.
First floor
very spacious U shaped landing Large skylight, 3 built in cupboards, radiator, fitted carpet.
Bedroom 1 14' 6" x 11' 1" (4.42m x 3.38m) Double glazed window to rear, radiator, picture rail, fitted carpet.
Bedroom 2 12' 9" x 12' 3" plus recess (3.89m x 3.73m) Double glazed window to front, radiator, picture rail, fitted carpet.
Bedroom 3 11' 5" x 7' 5" at widest points (3.48m x 2.26m) Double glazed window to front, original cast iron fire surround, picture rail, radiator, fitted carpet.
Bedroom 4 9' 3" x 8' at widest points (2.82m x 2.44m) Double glazed window to rear, radiator, picture rail, fitted carpet.
Bedroom 5 8' x 6' at widest points (2.44m x 1.83m) Double glazed window to side, original cast iron fire surround, picture rail, fitted carpet.
Bathroom Window to side, suite comprising panelled bath, pedestal wash basin, radiator.
Separate WC Window to side, wc.
Outside The sunny, South facing rear garden measures approximately 95', laid to lawn with well established flower and shrub borders, timber shed, outside tap and light, gated side access.
Paved frontage providing parking
Council tax band: F
Tenure: Freehold
Property info
For more information about this property, please contact
Bernard Skinner, SE9 on +44 20 8115 3105 * (local rate)
Disclaimer
Property descriptions and related information displayed on this page, with the exclusion of Running Costs data, are marketing materials provided by Bernard Skinner, and do not constitute property particulars. Please contact Bernard Skinner for full details and further information. The Running Costs data displayed on this page are provided by PrimeLocation to give an indication of potential running costs based on various data sources. PrimeLocation does not warrant or accept any responsibility for the accuracy or completeness of the property descriptions, related information or Running Costs data provided here.

































.png)