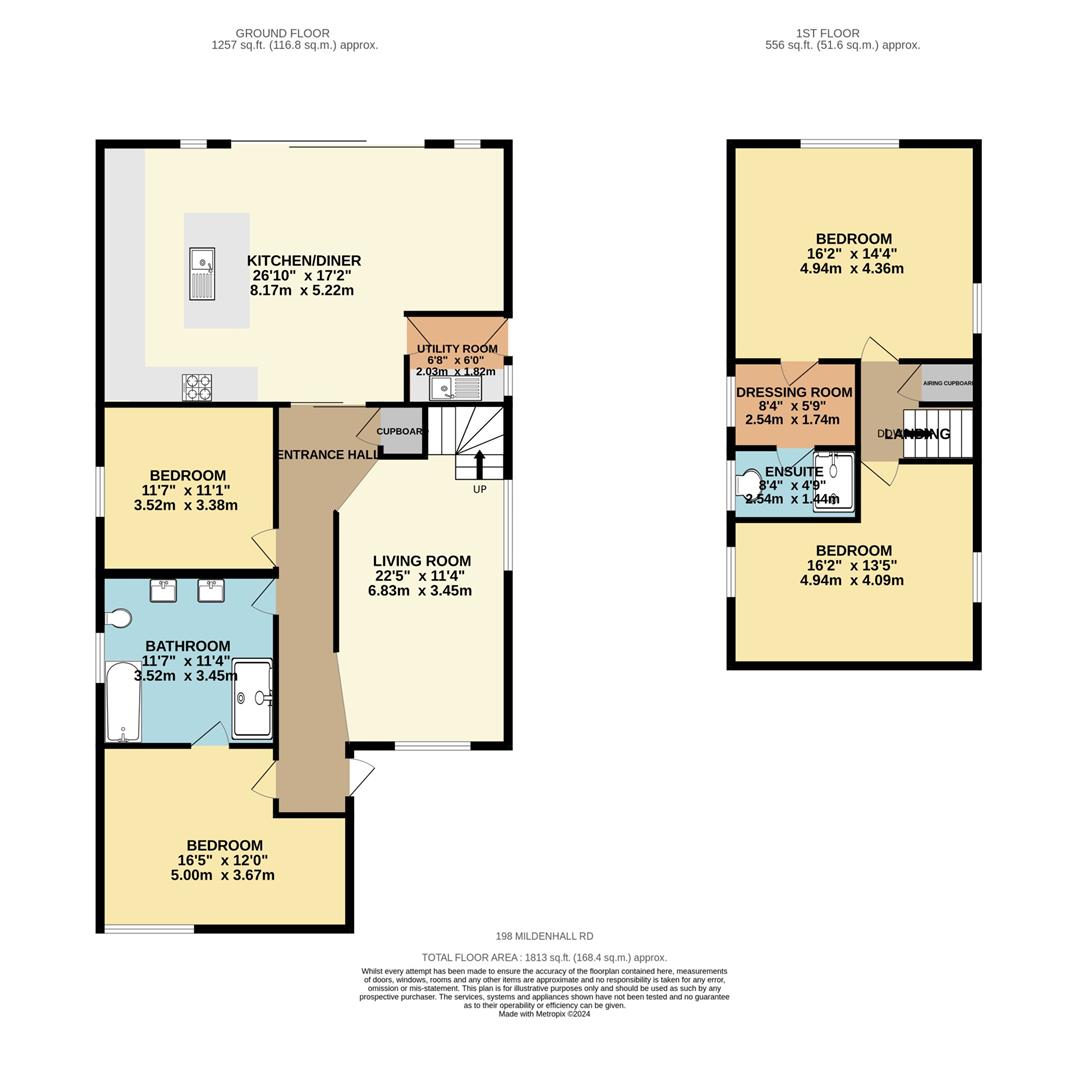Detached house for sale in Mildenhall Road, Fordham, Ely CB7
* Calls to this number will be recorded for quality, compliance and training purposes.
Property features
- Detached Family Home
- Hugely Improved
- Substantially Extended
- Four Double Bedrooms
- Generous Size Plot
- Extensive Driveway
- Well Presented Throughout
- Viewing Is A Must
Property description
A stunning and hugely improved detached family home standing within a generous size plot and positioned at the end of this thriving and well served village.
This impressive and stylishly presented property has undergone a full and comprehensive programme of improvements and has been substantially extended and cleverly planned to provide sumptuous rooms throughout. With attention to detail, the property boasts a fabulous kitchen/family room with brand new kitchen and granite working top surfaces, fully integrated appliances and bi-fold doors, living room, utility room, four double bedrooms (en-suite shower room and walk-in wardrobe) and a lovely size family bathroom. Benefiting from underfloor heating to the ground floor and music system.
Externally the property offers extensive driveway and sizeable block paving providing parking for ample vehicles, useful outhouse (could provide possible studio/office facilities), outside bar and further gravelled driveway to the rear with rear access.
An outstanding family home – viewing is recommended.
Council Tax D (East Cambridgeshire)
EPC (C)
Entrance Hall
Laid Italian wood effect tile flooring and opening through to the:
Living Room (6.83 x 3.45 (22'4" x 11'3"))
Spacious living room with built in fireplace, TV connection point, air conditioning unit, staircase rising to the first floor with storage under, windows to the front and side aspect with built in blinds.
Kitchen/Diner (8.17 x 5.22 (26'9" x 17'1"))
Recently fitted kitchen with a range of matching eye and base level storage units with granite worktops over, glass display cupboards, tiled granite splashback areas, ceramic butler sink with mixer tap, kitchen island and breakfast bar with pendant lighting over. Integrated appliances to include, bosch microwave, rangemaster, dishwasher, wine cooler, American style fridge/freezer, laid Italian wood effect tile flooring, windows and bi-folding doors to the rear aspect.
Utility Room (2.03 x 1.82 (6'7" x 5'11" ))
Fitted with eye and base level storage units with granite working tops over, granite splash backs, undermounted ceramic sink with mixer tap, laid Italian wood effect tile flooring, integrated washing machine and tumble dryer, window and stable door to the side aspect.
Bedroom 3 (5.00 x 3.67 (16'4" x 12'0"))
Double bedroom with vaulted ceilings and chandelier hanging, wall lighting, air conditioning unit, window to the front aspect and door through to the:
Bathroom (3.52 x 3,45 (11'6" x 9'10", 147'7"))
Luxury four piece bathroom suite comprising of a concealed WC, 'his and hers' sinks with vanity drawers under, free standing bath with shower head, enclosed walk-in shower, display cabinets and tiled walls. Window to the side aspect.
Bedroom 4 (3.52 x 3.38 (11'6" x 11'1" ))
Window to the side aspect.
First Floor Landing
Airing cupboard and doors through to bedrooms.
Bedroom 1 (4.94 x 4.36 (16'2" x 14'3"))
Double bedroom with air-conditioning unit, radiator, window and Juliet balcony to the rear aspect and door through to the:
Dressing Room (2.54 x 1.74 (8'3" x 5'8"))
Laid wooden style flooring, skylight and door through to the:
Ensuite (2.54 x 1.44 (8'3" x 4'8"))
Three piece bathroom suite comprising of a low level WC, wash basin with vanity under, enclosed shower cubicle, wall mounted LED mirror, tiled walls, heated towel rail and skylight.
Bedroom 2 (4.94 x 4.09 (16'2" x 13'5"))
Double bedroom with air conditioning unit, radiator and two skylights.
Outside - Front
Gated block paving driveway providing parking for ample vehicles and side access to the rear garden.
Outside - Rear
Well landscaped rear garden providing large paved patio seating area with outside bar area, lawn area, useful out building and further gravelled driveway to rear with rear access.
Property info
Thumbnail_193Mildenhallrd-High-3.Jpg View original

For more information about this property, please contact
Morris Armitage, CB8 on +44 1638 318148 * (local rate)
Disclaimer
Property descriptions and related information displayed on this page, with the exclusion of Running Costs data, are marketing materials provided by Morris Armitage, and do not constitute property particulars. Please contact Morris Armitage for full details and further information. The Running Costs data displayed on this page are provided by PrimeLocation to give an indication of potential running costs based on various data sources. PrimeLocation does not warrant or accept any responsibility for the accuracy or completeness of the property descriptions, related information or Running Costs data provided here.





























































.png)