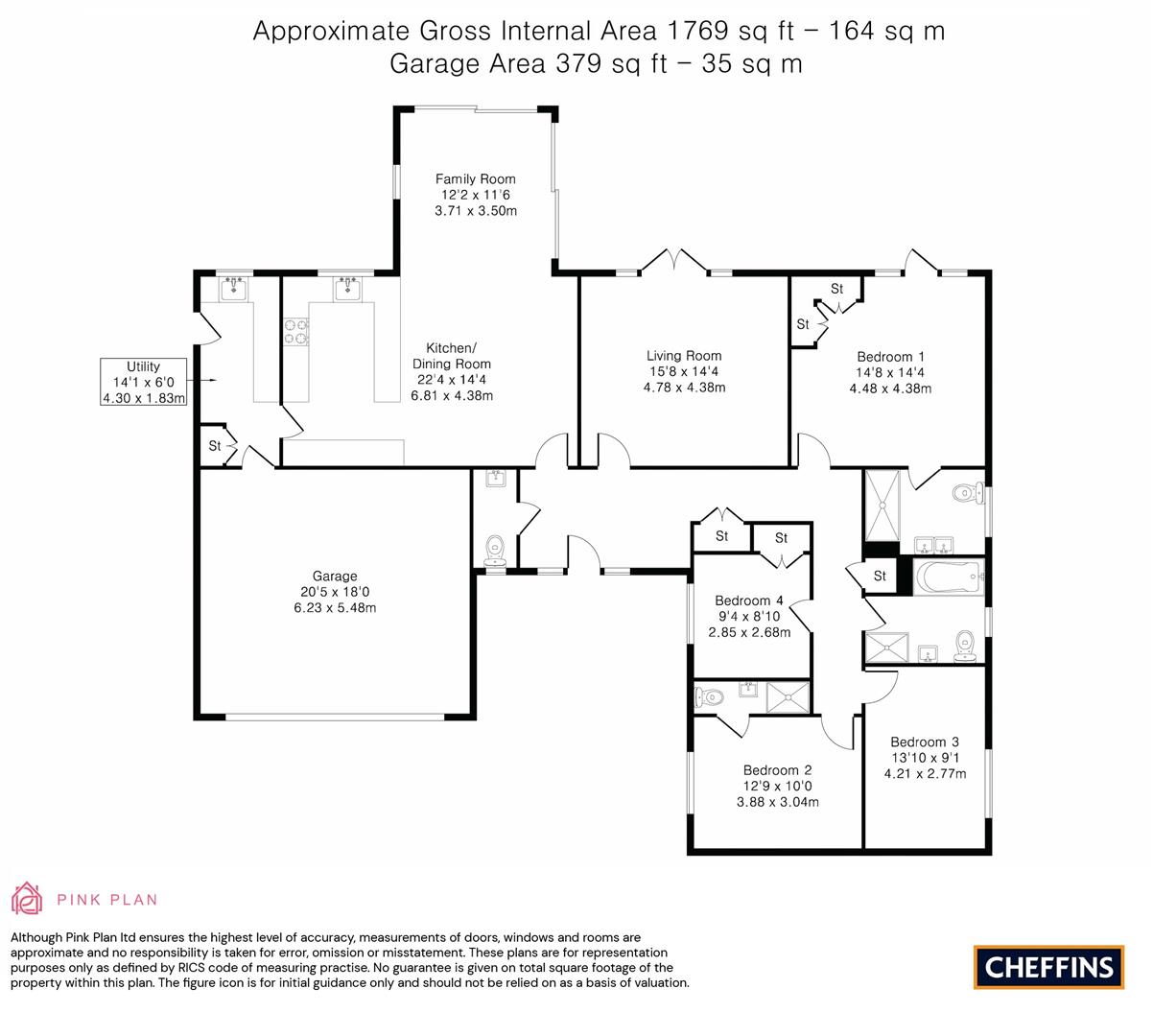Detached bungalow for sale in West Street, Isleham, Ely CB7
* Calls to this number will be recorded for quality, compliance and training purposes.
Property features
- Individual Detached Bungalow
- 4 Bedrooms - 2 Ensuites
- Open Plan Fitted Kitchen/Dining/Family Room
- Excellent Presentation
- Private South Facing Garden
- Non-Estate Location
Property description
An individual modern 4 bedroom detached bungalow constructed in 2019 standing in a sought after non-estate village location. The property is superbly presented throughout and benefits from a stunning open plan fitted kitchen, dining room and triple aspect family room, a separate sitting room and 4 double bedrooms with 2 ensuite shower rooms. Additional features include a large double garage and attractive South facing private garden. Viewing Recommended.
Entrance Hall
With a part glazed entrance door with glazed side screens, tiled flooring with under floor heating, built-in cupboard storage, sun tube, recessed ceiling spotlights.
Cloakroom
With low level WC, hand basin, tiled flooring with under floor heating.
Living Room
With a pair of French doors leading to the rear garden.
Kitchen/Dining Room
With a well equipped modern fitted kitchen comprising inset sink with mixer tap, stone worktops and upstands, fitted base and wall mounted cupboards, integrated eye level oven and grill and combination oven and microwave, induction hob with contemporary style extractor hood over, integrated dishwasher and full height fridge and freezer, centre island with breakfast bar, tiled flooring with under floor heating, recessed ceiling spotlights, opening to;
Family Room
An attractive triple aspect room with tiled flooring with under floor heating, recessed ceiling spotlights, 2 sliding patio doors leading to the rear garden.
Utility Room
With a sink and drainer, fitted cupboards, tiled flooring with under floor heating, recessed ceiling spotlights, half glazed door leading to the garden.
Bedroom 1
With a range of fitted wardrobes, door leading to the rear garden.
Ensuite Shower Room
With a tiled shower cubicle, low level WC, twin hand basins with mixer tap and drawer storage under, wall mounted mirror with integral lighting, tiled flooring with under floor heating, recessed ceiling spotlights.
Bedroom 2
Ensuite Shower Room
With a tiled shower cubicle, hand basin with mixer tap and cupboard storage under, low level WC, wall mounted mirror with integral lighting, tiled flooring with under floor heating, tiled walls, recessed ceiling spotlights.
Bedroom 3
Bedroom 4
With a built-in wardrobe.
Family Bathroom
With a bath with mixer tap, tiled shower cubicle, hand basin with mixer tap and drawer storage under, low level WC, tiled flooring with under floor heating, part tiled walls, recessed ceiling spotlights.
Outside
The property is attractively situated set back behind number 57 West Street.
A driveway is shared with 2 adjoining properties leading to a further large block paved driveway which is privately owned by 57a and provides access to the property.
To the rear of the property is a South facing garden laid to lawn with a large paved patio area with outside lighting and outside tap, pedestrian gated access to both sides.
Integral Double Garage
With electrically operated metal roller shutter door, light and power, gas fired central heating boiler, pressurised hot water cylinder, integral door leading to the utility room.
Material Information
• Tenure - Freehold
• Council tax band - E
Property info
For more information about this property, please contact
Cheffins - Newmarket, CB8 on +44 1638 318877 * (local rate)
Disclaimer
Property descriptions and related information displayed on this page, with the exclusion of Running Costs data, are marketing materials provided by Cheffins - Newmarket, and do not constitute property particulars. Please contact Cheffins - Newmarket for full details and further information. The Running Costs data displayed on this page are provided by PrimeLocation to give an indication of potential running costs based on various data sources. PrimeLocation does not warrant or accept any responsibility for the accuracy or completeness of the property descriptions, related information or Running Costs data provided here.






































.png)


