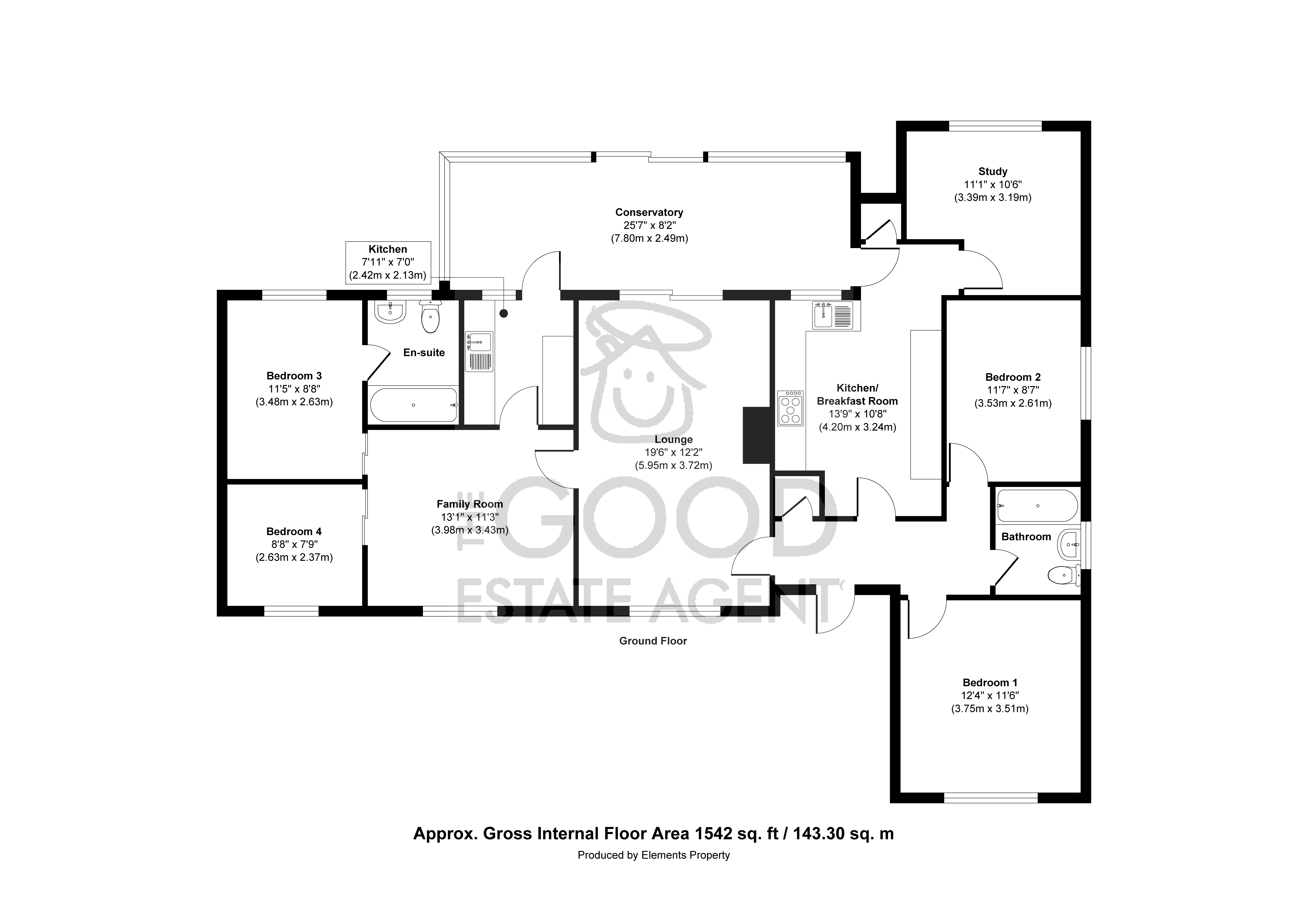Bungalow for sale in Fordham Road, Soham CB7
* Calls to this number will be recorded for quality, compliance and training purposes.
Property features
- Detached
- Four Bedrooms
- Ensuite
- Three Reception rooms
- Study/ Fifth bedroom
- Second kicthen/utility room
- Driveway
- Plot 0.5 Acre STC
- Outline plan for two dwellings
- Rarely Available
Property description
The Good Estate Agent Is Proud To Present To The Market This Four Bedroom Detached Bungalow Thats Sits On An Approx 0.5 Acre Plot Within The Popular Market Town Of Soham. This Versatile Bunglaow Offers So Much Opportunity It Must Be Seen To Appreciate What It Has To Offer.
The Good Estate Agent is proud to present to the market this Four detached bedroom bungalow thats sits on an approx 0.5 acre plot within the popular market town of Soham. This versatile bunglaow offers so much opportunity it must be seen to appreciate what it has to offer. It could be a fantastic family home which has potential to extend stp into the extremly large garden or a development opportuity as it has outline planning for two dwellings.
The property benefits from an Entrance Hall, Kitchen Breakfast room, Lounge, Study/ Fifth bedroom, Conservatory, 2nd kitchen/ utility room, Family room, Four bedrooms one with en-suite, Family bathroom, Driveway and Garden.
Entrance Hall- Carpet, Radiator, Doors to Lounge, Kitchen, Bedrooms one and two and family bathroom.
Lounge 19'6 x 12'2ft - With window to front and sliding doors to rear aspect, Carpet, Radiator, Fire place with a marble hearth and open fire.
Kitchen Breakfast 13'9 x 10'7ft- Fitted with a range of low and eye level units complemented with a worksurface and sink over, Built in oven with hob and extractor over, Space for fridge freezer, Tiled floor, With window to rear aspect.
Conservatory 25'7 x 8'2ft- With windows to sides and rear aspect, Sliding doors to garden, Carpet.
Study/ Bedroom Five 11'1x 10'6 ft max - With window to rear aspect, Carpet, Radiator.
Utility/ Kitchen- 7'11x 7ft- Fitted with base and eye level units complemented with a worksurface and sink over, Built in oven, Vinyl flooring, loft access, Door to conservatory
Family room/ Dining room 13'1 x 11'3ft- With window to front aspect, Carpet, Radiator.
Bedroom One 12'4 x 11'6ft - With window to front aspect, Carpet, Radiator.
Bedroom Two 11'7 x 8'7ft- With window to side asect, Carpet, Radiator.
Bedroom Three 11'5 x 8'8ft- With window to rear apsect, Carpet, Radiator, Door to the ensuite
Ensuite Fitted with a three piece suite comprising a Bath with power shower over, Basin and WC, Window to rear aspect.
Bedroom Four 8'8 x 7'9ft - With window to front aspect, Carpet, Radiator.
Family Bathroom - Fitted with a three piece suite comprising Bath with shower over and Shower screen, Basin and WC, Vinyl Flooring, Exctractor, With window to side aspect.
Outside- To the front of the property the garden is laid to lawn, bordered with shrubs, the large gravel drive has parking for multiple vehicles. To the rear of the property the large garden is laid to lawn, Outline planning consent was granted for two dwellings on the 18th October 2022 by East Cambridgeshire District Council with a planning reference number of 21/01635/out.
Property info
For more information about this property, please contact
The Good Estate Agent, CT21 on +44 330 038 9340 * (local rate)
Disclaimer
Property descriptions and related information displayed on this page, with the exclusion of Running Costs data, are marketing materials provided by The Good Estate Agent, and do not constitute property particulars. Please contact The Good Estate Agent for full details and further information. The Running Costs data displayed on this page are provided by PrimeLocation to give an indication of potential running costs based on various data sources. PrimeLocation does not warrant or accept any responsibility for the accuracy or completeness of the property descriptions, related information or Running Costs data provided here.






































.png)


