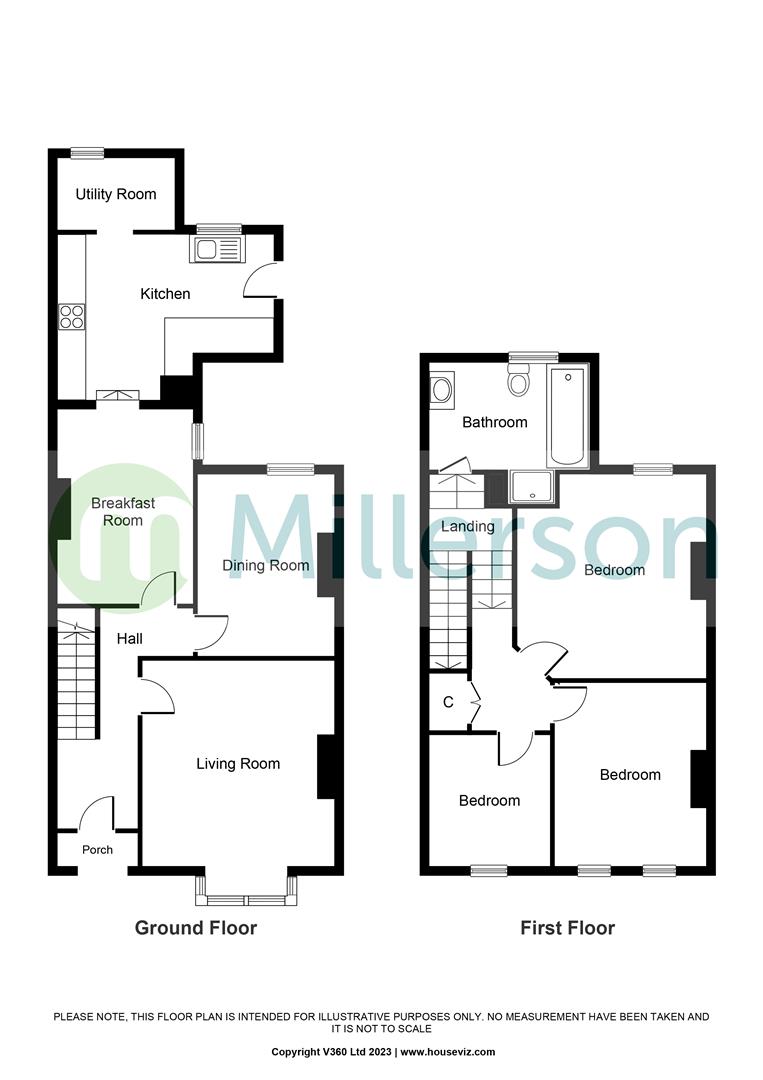Semi-detached house for sale in Alexandra Road, St. Austell PL25
* Calls to this number will be recorded for quality, compliance and training purposes.
Property features
- Stunning family home
- Period features
- Three reception rooms
- Enclosed private rear garden
- Modern kitchen
- Three bedrooms
- Parking for two /three cars
- Large bathroom
- Gas central heating
Property description
A beautiful family home with a host of features and lovely well presented and well proportioned gas centrally heated accommodation, with parking to front and rear, enclosed rear garden, and workshop, and located on the edge of town convenient for the local stores, schools and about a mile from the centre of town with a large retail centre and the local mainline railway station.
Property
A beautifully presented three bedroom period town house with lovey features and bright spacious gas centrally heated accommodation which briefly comprises entrance vestibule, reception hall, sitting room, dining room, breakfast room, modern kitchen, utility room, and on the first floor is a large landing, three bedrooms, bathroom/shower room. To the front is parking for two cars, shared drive, leading to hand made gates, with vehicular access into the enclosed rear garden with terrace areas and a large block workshop.
Location
The property is located with the town of St Austell which hosts a wide range of local amenities including local shops, schools, business and within a short walk is the main railway station on the main Penzance to London Paddington line. Also with walking distance is the historic port of Charlestown which has been used in Poldark and other costume dramas. The popular visitor locations of Eden and Heligan are also nearby.
Covered Entrance Porch.
Part decorative tiling flooring, courtesy light, Solid wood door and decorative double glazed side screens leading to:
Reception Hall
Decorative Victorian tiled flooring, panelled radiator, substantial staircase to first floor, under stairs cupboard, inset spot lights, panelled door to:
Sitting Room (3.92m x 3.63m ( not including bay) (12'10" x 11'10)
Double glazed Bay window to front elevation, fire place with slate hearth and wood mantlepiece and surround. Double panelled radiator, coved ceilings, inset spot lights, TV Ariel point, various usb points/power points, wood stripped flooring.
Dining Room (3.80m x 3.04m (12'5" x 9'11"))
Wood flooring, double panelled radiator, double glazed window to rear elevation, inset spotlights..
Breakfast Room/Snug (4.00m x 2.70m (13'1" x 8'10"))
Double glazed window to side, double panelled radiator, slate floor, under stairs cupboard, archway leading to:
Kitchen (4.36m x 3.16m (14'3" x 10'4"))
Modern fitted kitchen with extensive range of cream base and wall units. Base units with various draws, cutlery draws and various other storage cupboards including pantry cupboard, worktops, one and a half stainless steel sink unit with mixer taps and single drainer, double glazed window to rear, work tops with decorative tiling, space for range cooker and space for American style fridge/freezer, slate tiled floor, access to small loft space, doorway into:
Utility Room (2.91m x 1.20m (9'6" x 3'11"))
Plumbing for washing machine, tumble dryer, freezer and wall mounted Baxi gas Combi boiler, double glazed window to rear elevation.
Half Landing
Turning off to Bathroom or:
Main Landing
Large double door linen cupboard, access to loft space, ( with the possibility of conversion subject to the necessary planning permissions, inset spot lights.
Bedroom One (3.97m x 3.74m (13'0" x 12'3"))
A large spacious bedroom with double glazed window to rear over looking garden, double panelled radiator, inset spotlights and coved ceilings.
Bedroom Two (3.75m x 3.31m (12'3" x 10'10"))
Double glazed window to front elevation, panelled radiator, inset spotlights.
Bedroom Three (2.69m x 2.42m (8'9" x 7'11"))
Double glazed window to front elevation, panelled radiator, inset spotlights.
Bathroom/Shower Room (3.00m x 2.70m (9'10" x 8'10"))
A spacious bathroom with tiled floor, part tiled walls, panelled bath with mixer taps, low level WC with concealed cistern, obscure double glazed window to rear, heated towel rail, vanity unit with wash basin, cupboard below, inset mirror, walk in tiled shower cubicle with mixer shower.
Outside
To the front is an open plan parking area for two cars, shared side driveway leading to rear garden with double handmade doors to the enclosed rear garden, mainly paved to create a large terrace area ideal for entertaining, and outside hot and cold taps.
Block Build Shed (4.80m x 3.55m (15'8" x 11'7" ))
With power, light and various power points and concrete flooring.
Property info
For more information about this property, please contact
Millerson, St Austell, PL25 on +44 1726 255058 * (local rate)
Disclaimer
Property descriptions and related information displayed on this page, with the exclusion of Running Costs data, are marketing materials provided by Millerson, St Austell, and do not constitute property particulars. Please contact Millerson, St Austell for full details and further information. The Running Costs data displayed on this page are provided by PrimeLocation to give an indication of potential running costs based on various data sources. PrimeLocation does not warrant or accept any responsibility for the accuracy or completeness of the property descriptions, related information or Running Costs data provided here.

































.png)
