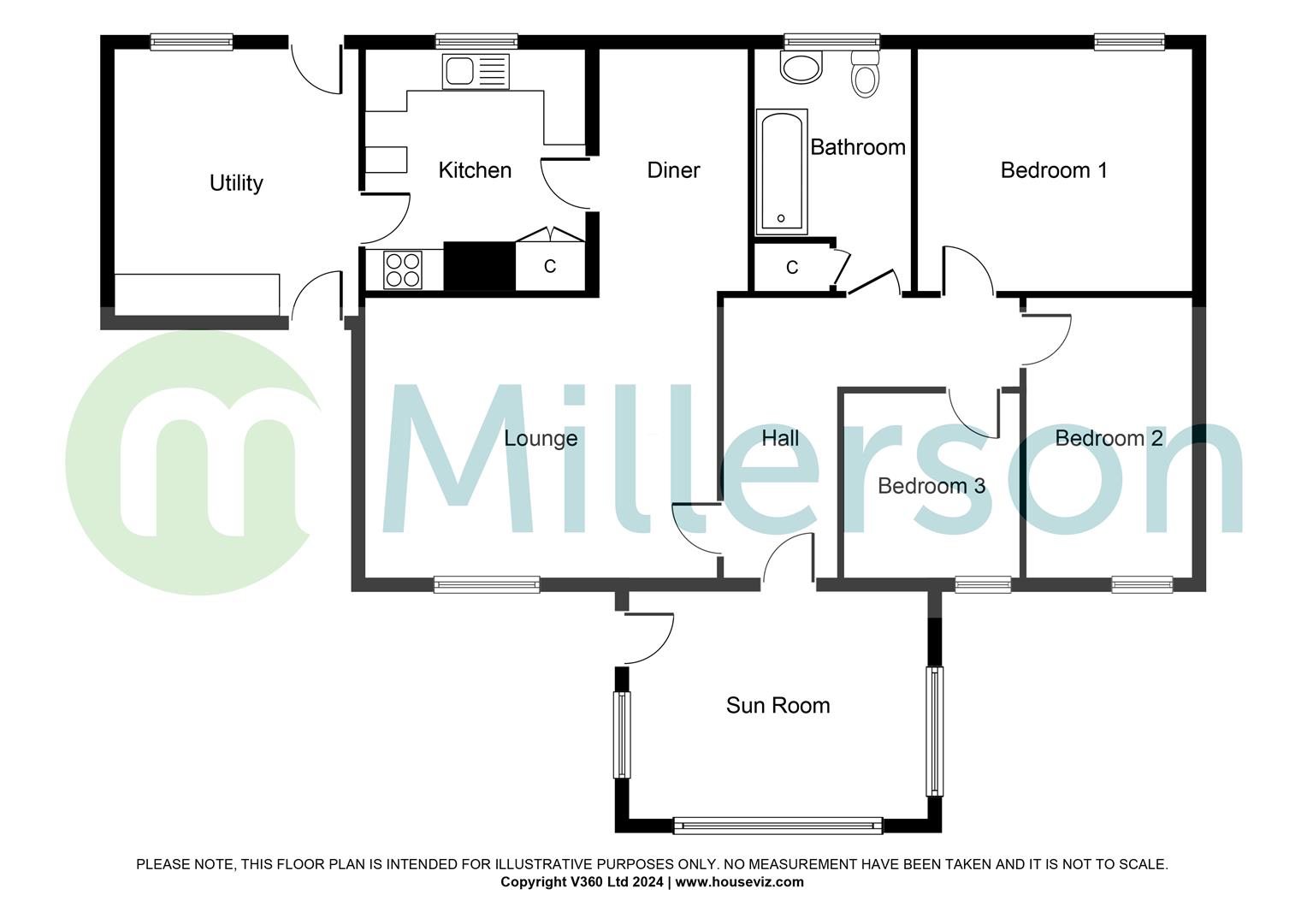Detached bungalow for sale in Worcester Road, Boscoppa, St. Austell PL25
* Calls to this number will be recorded for quality, compliance and training purposes.
Property features
- No Onward Chain
- Flat and Level Plot
- Three Good Sized Bedrooms
- Close To Amenities
- Off Road Parking And Garage
- Double Glazing Throughout
- Council Tax Band C
Property description
Being sold with no onward chain, this is a flat and level plot situated within walking distance of local amenities and a short drive away from the town centre. Benefits include a garage, off road parking and a spacious rear garden. Further details below.
Property Description
Millerson Estate Agents are thrilled to market this three bedroom detached bungalow located in Holmbush. The accommodation briefly comprises of a bright and airy entrance porch which leads into the hallway. Doors then lead to three bedrooms, a bathroom, open plan lounge/diner, kitchen and utility room. Externally there is a larger than average rear garden and enjoys a sunny aspect for the majority of the day. A single garage and parking can be found to the front of the property with ample on street parking also available. Situated in the extremely popular area of Holmbush this bungalow occupies a spacious level plot with easy walking access to the Holmbush parade which provides an array of amenities including butcher, Post Office, bakery and Fish and Chip shop. The property is being sold with no onward chain and vacant possession. Viewings are highly recommended to appreciate all that this property has to offer with viewings strictly via appointment only.
Location
The bungalow is situated in a prime location for access to both Bethel, Holmbush and Sandy Hill. It is within walking distance of primary and secondary schools, supermarkets, public houses, convenience stores and Bethel Methodist church. The doctors surgery and pharmacist is also within easy access of the property. Further afield St Austell town centre is situated approximately 1 mile away and offers a wider range of shopping, coffee shops, restaurants and local leisure centre. St Austell has a mainline railway station providing direct access to London Paddington and Penzance. The picturesque harbour at Charlestown is only a short drive and has been used as the setting for numerous period dramas and films including The Eagle Has Landed, Mansfield Park and Poldark, and remains popular due to the fabulous setting and quality dining. The area is also home to the breath-taking Lost Gardens of Heligan and of course the world famous Eden Project.
The Accommodation Comprises
All dimensions are approximate.
Entrance Porch (2.24m x 1.89m (7'4" x 6'2"))
Tiled flooring. Door leading into the
Entrance Hall
Smoke sensor. Loft access. Thermostat. Radiator. Plug sockets. Skirting. Carpeted flooring. Doors leading through to the:
Living Room (4.90m x 3.67m (16'0" x 12'0"))
Double glazed window to the front aspect. Coving. Gas feature fire. Radiator. Ample plug sockets. TV point. Skirting. Carpeted flooring.
Dining Room (3.10m x 2.40m (10'2" x 7'10"))
Double glazed window to the rear aspect. Coving. Radiator. Plug sockets. Skirting. Carpeted flooring.
Kitchen (3.12m x 2.95m (10'2" x 9'8"))
Double glazed window to the rear aspect. Consumer unit. A range of wall and base fitted units with roll top work surfaces. Space for freestanding cooker, washing machine and fridge freezer. Sink with drainer. Tiling around stain sensitive areas. Ample plug sockets. Skirting. Carpeted flooring.
Utility Area (4.00m x 2.83m (13'1" x 9'3"))
Double glazed window to the front aspect. Additional entrance into the property. Radiator. Plug sockets. Laminate flooring. Door leading out to the rear garden.
Bedroom One (3.61m x 3.02m (11'10" x 9'10"))
Double glazed window to the rear aspect. Coving, Radiator. Ample plug sockets. Skirting. Carpeted flooring.
Bedroom Two (3.58m x 2.35m (11'8" x 7'8"))
Double glazed window to the front aspect. Coving. Radiator. Ample plug sockets. Skirting. Carpeted flooring.
Bedroom Three (2.42m x 2.32m (7'11" x 7'7"))
Double glazed window to the front aspect. Radiator. Plug sockets. Skirting. Carpeted flooring.
Bathroom (3.01m x 1.75m (9'10" x 5'8"))
Frosted double glazed window to the rear aspect. Bath with shower over. Wash basin. WC with push flush. Cupboard housing boiler. Tiling throughout. Radiator. Carpeted flooring.
Outside
To the front- Low maintenance garden with a hardstanding path leading to the front door. Side access.
To the rear- Mostly laid to lawn. Small patio area. Vegetable patch. Outside power socket. Outside tap. Purpose built shed.
Garage (4.87m x 2.40m (15'11" x 7'10"))
Metal up and over door. Lighting.
Parking
Off road parking for one vehicle in addition to the garage. Scope to create more if required with the correct planning.
Tenure
Freehold.
Services
Mains gas, electricity, water and drainage. This property falls under Council Tax Band C.
Property info
For more information about this property, please contact
Millerson, St Austell, PL25 on +44 1726 255058 * (local rate)
Disclaimer
Property descriptions and related information displayed on this page, with the exclusion of Running Costs data, are marketing materials provided by Millerson, St Austell, and do not constitute property particulars. Please contact Millerson, St Austell for full details and further information. The Running Costs data displayed on this page are provided by PrimeLocation to give an indication of potential running costs based on various data sources. PrimeLocation does not warrant or accept any responsibility for the accuracy or completeness of the property descriptions, related information or Running Costs data provided here.






























.png)
